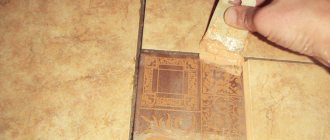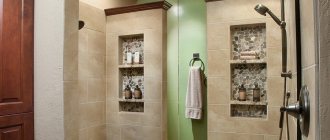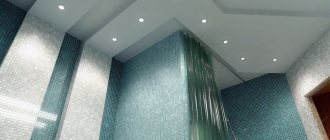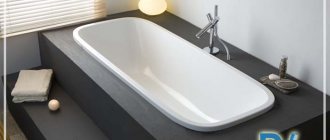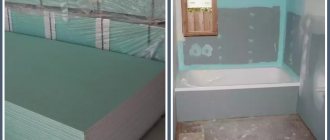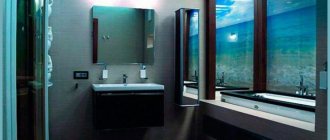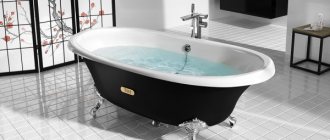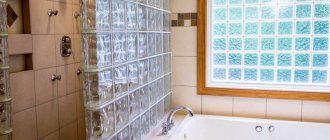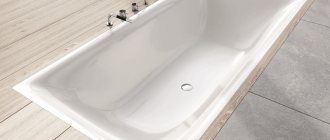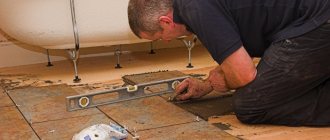Hi all! If the bathroom is finished with ceramic tiles, then it would be logical to tile the screen under the bathtub with the same material to create a harmonious, seamless interior. Next, I will tell you how to make a screen for a bathtub from plasterboard, which is ideal for tiling.
Why make a screen under the bathroom?
The walls and floor in the bathroom are tiled, and the plumbing is installed in its place and connected to communications. Everything looks great. The only problem that spoils the view is the space under the bathtub from its side down.
In order for the interior of the room to look harmonious and complete, it is necessary to somehow close the bathhouse itself and the pipes connected to it.
The main purpose of the decorative screen under the bathtub is to hide the unpresentable-looking legs and outer side of the bathtub from the eyes of the owners
If the bathing plumbing is made of acrylic or plastic, then in most cases it looks quite decent from the outside. On the contrary, cast iron or steel products do not please the eye. They must be decorated from the outside, otherwise the bathroom will not look too neat.
Housewives often store detergents and other household essentials under the bathroom. It is advisable to cover all this, as well as communications, with a decorative screen.
A screen like this is a great way to hide what is unnecessary and not too beautiful to look at. All these jars, bottles, rags and pipelines will be securely hidden behind it from people’s view.
If the bathroom is tiled, then it is recommended to make the screen under the bathtub from it as well. This way the design of this room can be decorated in a single, complete style.
The main thing when installing this decor is not to forget about the need to have access to communications. You will need to make a hatch in the screen, through which in case of leaks you can get to the pipes for repair.
Why drywall
This material is well suited for making a screen for a bathtub, creating smooth walls, leveling the ceiling, and constructing any complex curved structures. The material has a lot of positive qualities:
- Many consider the cost of gypsum board sheets to be the most important advantage;
- strength - the material is not afraid of mechanical influences, except shock;
- ease of processing. This material does not require the use of expensive drywall tools. The gypsum board sheet is cut with a simple construction knife or a special knife for drywall;
- flexibility, it can be used to make any elements for decorating a space;
- the ability to finish with any material;
- environmental friendliness - the material does not contain harmful components.
Screen under the bathtub made of moisture-resistant plasterboard
Possible design options
Bathtubs vary in shape, material and functionality. But the methods of decorating the space underneath them using tiles are the same in all cases. It is necessary to make a reliable base for the tile, and then glue it according to all the rules and rub the seams.
When installing a decorative partition, you must remember the need for a niche for the feet, and also do not forget about the hatch, which facilitates access to sewer pipes
Structurally, screens under the bathroom can be:
- with hinged or sliding doors;
- removable or permanent;
- with retractable drawers, designs with or without shelves;
- deaf and with a niche at the bottom for feet.
The easiest way to lay tiles is under the side of the bathtub. When using it, you do not have to waste effort on carefully aligning the new edge.
It is enough to lay the top row of tiles under the side of the bathhouse or vertically flush with it. An additional plus is that the frame and rough surface for gluing ceramics in this case will also be easier to make.
If you decide to use ceramic tiles to line a niche under the bathroom, then the easiest way is to make a blank solid screen out of it without any frills. However, in case of blockages and leaks, it will not allow access to communications. It will need to be torn down and then re-decorated. It’s difficult to call such a decision thoughtful.
A blank tiled screen is easy to install and looks elegant, but if the bathtub siphon gets clogged or the pipes under it burst, then this decor will have to be destroyed without the possibility of restoration
A more practical option is with an inspection door or window. When installing such a screen, a technological hole is provided, closed with a plastic hatch or a removable panel the size of one tile. It turns out both presentable and practical.
Screens with sliding or swinging doors made of tiles are extremely difficult to make. The tile must be glued to a strong and undistorted base. But in the case of openable and closed door leaves, this is impossible to achieve. The tile will inevitably fall off from such a surface.
The bathtub is often used for bathing babies and washing clothes. At the same time, you have to stand close to her. If there is no niche made near the floor or the screen does not have a downward slope downwards from the edge of the bowl, then there will be nowhere to put your feet in this situation.
Standing nearby, you will have to bend deeper, unnecessarily straining your back. When decorating a bathtub, be sure to provide a recess for the feet.
Choosing ceramics for a bathtub panel
Ceramic tiles with glaze are impervious to moisture and durable. It is easy to maintain and install. Its only drawback is the fragility of the glazed layer; it easily cracks when struck. But if you don’t throw heavy objects at the tiles, then this problem is not so relevant and significant.
The markings on the box allow you to quickly navigate the assortment of ceramic tiles; for a screen in the bathroom, a cheap wall-mounted one that is not frost-resistant will suffice
The dimensions of most baths are modest. It is recommended to choose small or medium sized tiles for decorating the space underneath. Large slabs will have to be cut, which means extra residue and potential losses from cracking of the glaze due to inaccurate cutting.
You can also use mosaics to cover the screen. However, laying out a pattern from small elements is time-consuming and labor-intensive. It’s easier to choose ready-made mosaic modules in the form of sheets of fiberglass mesh with ceramics already glued to it. They will simply need to be cut out and fixed to a partition made of plasterboard or brick.
Preparatory stage
First of all, you should take measurements to calculate the amount of material needed to install the structure. Pay attention to the quality of the metal profile - it should not easily deform under mechanical stress. It is necessary to choose moisture-resistant drywall, since the humidity in the bathroom is high and contact with water is possible. Draw a diagram of the frame indicating all dimensions, determine the optimal distance between the posts - the frame must be rigid, for this, vertical jumpers are mounted in increments of 30 - 40 cm. Pay special attention to the installation location of the inspection hatch, calculate the dimensions so that the door frame can be fixed to racks.
Nuances of gluing tiles
The final cladding of the partition formed under the bathtub is done using tile adhesive or liquid nails. The first option is applied to the back side of the tile with a notched trowel, and the second option is applied from a tube at several points along the perimeter and in its center.
The first tile of the tile is glued in one of the upper corners and leveled using a level, the rest will be placed next to it
To prevent the tiles from floating to the sides, plastic crosses are inserted between them, allowing you to accurately control the size of the seams between the tiles. The latter, after completion of the cladding, are subject to mandatory grouting. Otherwise, water will get under the ceramic through them, which will sooner or later lead to its falling off.
Features of using moisture-resistant drywall in the bathroom ↑
When choosing plasterboard for finishing work in wet rooms, you should pay attention to the color of the sheets. A material with an outer layer of green (sometimes blue) cardboard is required. Only this type can withstand dampness and not collapse. This is a durable material with good heat and sound insulation characteristics. From it you can build not only a screen for the bath, but also sew up communications with a box that are otherwise impossible to hide. Using metal profiles and moisture-resistant drywall, vertical and horizontal boxes are mounted.
Construction of a removable screen
In addition to rigidly fixed structures, to decorate the space under the bathroom, make a removable panel.
To create a mobile screen you will need:
- OSB;
- tile;
- furniture legs adjustable in height;
- slats 20x40 mm to create a frame for supports.
First, a piece is cut from the OSB sheet with such dimensions as to completely cover the side of the bathtub. Only they make it slightly smaller in height, about five centimeters. The feet should fit freely into this gap from below. After cutting, the frame is stuffed onto the OSB, and the legs are attached to it.
The base of the removable screen for a bathtub with tiled cladding is made of oriented strand boards, which, due to their internal structure, are durable and resistant to moisture
Tile tiles are glued onto a wood base using standard technology using sealants and grout mixtures. After grouting the seams, the resulting screen can be placed against the bathtub and the legs can be adjusted so that it stands level in its place.
By twisting the supports, its upper edge must be pressed against the side of the bath from below, then this decorative panel will stand motionless.
Tools and materials for making screens ↑
In order to build a screen for a plasterboard bathtub, you need to have the following tool at your disposal:
- perforator;
- screwdriver;
- construction knife;
- marker (for marking);
- building level;
- roulette;
- hammer;
- metal scissors;
- rollers, brushes;
Materials for installation: moisture-resistant plasterboard, metal profile type CD47 (its dimensions are 47x17 mm), corner L-shaped profile, metal screws, dowel-nails with plastic fillers, primer, serpyanka. For finishing work, you can use ceramic tiles (you will also need cement-based tile adhesive) or interior moisture-resistant paint. Depending on the chosen material for finishing, a notched trowel, a tile cutter, a plastic tile corner, grout, crosses (for tiles), brushes, and a special tool for applying structural paints are used. The cracks and joints are sealed with silicone sealant.
Bathtub cladding of complex shapes
If the bathhouse has curved contours, then a regular screen with tiles cannot be installed on it. The plasterboard base can be made of any shape. But then it’s unlikely to be possible to glue large ceramic tiles to it. Ceramics does not bend, it can only be broken.
However, it is quite possible to cover a screen with a complex configuration with arched outlines using mosaics. Its small pieces are ideal for this purpose. It is not afraid of moisture and will last in the bathroom for many years.
Mosaics can be used to cover a bathtub with any contours; it allows you to easily follow all its curves and bulges
For cladding a bathhouse or jacuzzi, both mosaics in the form of individual pieces and ready-made modules on a flexible mesh are suitable. The first method is labor-intensive and long. It is much easier to use modules with mosaic elements already pasted under a given pattern. With their help you can easily follow the contour of the bowl.
In addition to tiling, there are various options for decorating the space under the bathroom. One of the original methods is a mirror screen. Alternative methods for creating a screen and technologies for their implementation are described in this article.
Step-by-step instruction
If you plan to build a complex partition in the bathroom from moisture-resistant plasterboard, for example, with glass block inserts or an extravagant shape, it is better to hire a professional. But a simple structure, even with windows or a niche, can be erected independently. In order for a false wall you made yourself to become a source of pride, you need to follow the step-by-step instructions on how to make a partition in the bathroom correctly.
Stage 1: marking
First, you need to mark the floor at the location of the future structure: find the mounting points for the guides and rack profiles (the installation step of the latter is 0.6 m). Then, using a plumb line and level, make markings on the walls and, if necessary, on the ceiling
.
Stage 2: fastening profiles
Before installing profiles, they need to be cut to the required sizes. Guides – along the length and height of the partition element. The metal rack profile is cut to the same size according to the height of the room, subtracting 10 millimeters from this value for more convenient installation in the guides.
The next steps look like this:
- Using dowel-nails, the guides are fixed to the concrete ceiling and floor or fastened with self-tapping screws if the load-bearing structures are made of wood. The distance between the fastening elements should be no more than 100 cm. And from the wall to the edge of the profile - no less than 50 cm.
- The racks in the frame base are fixed strictly at a vertical level. Frame parts adjacent to the wall are secured with dowels and self-tapping screws. The remaining rack elements are fastened with screws with a press washer with guides. The installation of the racks must be done so that when sheathing the gypsum board sheet lies exactly in the middle of the profile. Also, the support post must be located in the middle of the sheet.
- Horizontal strips between the studs are mounted at the joints of the drywall. The inserts are made so that when facing the gypsum board sheets are installed in a checkerboard pattern. That is, the first large sheet is mounted from below, and a small section is inserted onto the upper part, up to the ceiling. Accordingly, the next gypsum board is installed in the reverse order, from above, and the segment is located below.
A lintel is installed above the door opening, and the guides are reinforced. For a bathroom, it is better to use a double profile than beams, because wood can swell under the influence of moisture, which will cause deformation of the bulkhead. In addition, inserts are made when creating windows and niches.
If the partition structure is assembled on a double frame base made of ceiling profiles, then short horizontal inserts must be mounted between the vertical supports to increase the rigidity of the metal frame.
Stage 3: sheeting
Installing a plasterboard partition in a bathroom is different in that it is better to cover the frame on the “wet” side with two layers of plasterboard. This must be taken into account when calculating the amount of material.
It is also necessary to take into account that the places where the sheets adjoin the floor, walls and ceiling are taped with waterproofing tape, with it placed 100 mm over the plasterboard to prevent the gypsum board from getting wet and being destroyed. A centimeter gap is made between the sheets and the floor, which is subsequently filled with sealant. The same gap is left in the places where the pipes are laid.
Cladding with plasterboard sheets is carried out as follows:
- Start from the dry side of the structure. Place the first sheet on pre-prepared stands with a size of 1 cm each. Fix the plasterboard sheet on the racks with screws at an angle of 90 degrees, recessing the cap by 1–1.5 mm. If a horizontal connection of gypsum boards is necessary, a cross member is installed at the seam site to prevent cracking of the surface.
- The second sheet is positioned so that the transverse seams between adjacent sheets of drywall are offset relative to each other by no less than 400 millimeters, and the screws are offset by 10 mm. The work is carried out until the frame base is completely covered.
- After completing the covering of one side of the metal frame, low-current wires are laid and technological holes are made.
- Drywall is mounted in a similar way on the second side of the partition element. Sheathing is done so that the sheet joints and fastening points do not align with those located on the reverse side. Vertical seams are offset by the distance between the two posts. Then they cover the frame with another layer of plasterboard, also trying to ensure that the joints do not coincide.
If you want to insulate a wall or increase sound insulation, you can line the inside of the partition with a suitable material. This is done after covering the first side of the frame. When choosing a loose or porous material as an insulator, it must be placed between the layers of waterproofing.
Stage 4: primer, putty
After erecting the structure, be sure to cover its surface with an antiseptic composition. The joints of sheets, screw heads, external and internal corners are additionally primed and sealed with putty using sickle. The installation sites for plumbing fixtures are treated in the same way.
The requirements for puttying the surface of the partition element depend on the method of decorative finishing. If painting is intended, then it is necessary to first seal the seams between the sheets, and then putty the entire surface so that an ideal plane is obtained. If finishing is planned with tiles or PVC panels, there is no need to completely putty the drywall.
