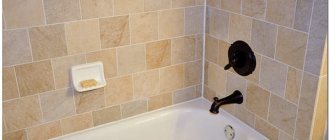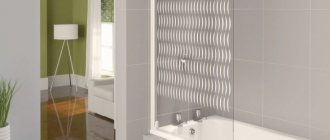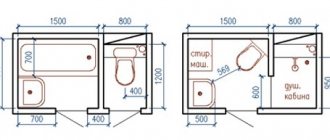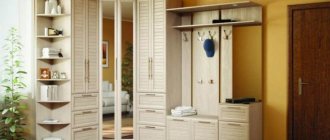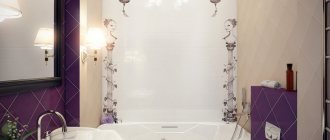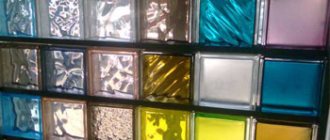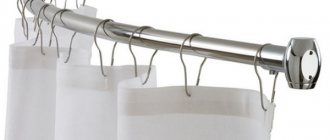There are several functional areas in the bathroom, three of them are related to the location of plumbing equipment. This is the area at the sink, the area near the toilet and the bath or shower area. As a rule, it is the toilet and shower areas that are separated by a partition. The bathroom also needs at least one storage area, but it’s better to have several to store household chemicals, cosmetics and towels separately.
Very often, a bathroom is forced to be combined with a laundry room and, accordingly, a washing area appears, in which there is usually a washing machine and a laundry basket. For more details on filling and planning the bathroom and toilet, read the article “Arrangement of plumbing fixtures in the bathroom, toilet and combined bathroom. Dimensions of plumbing equipment"
If you have a very small bathroom, then we usually don’t talk about full zoning; it’s good if everything you need just fits into the existing volume. Read about how to expand a bathroom in the article “Redevelopment of a bathroom, toilet and combined bathroom. Basic principles with examples."
An example of zoning using partitions in a bathroom
But if you are lucky, and the dimensions of the bathroom allow you not only to calmly place everything you need, but also to experiment with the arrangement of plumbing fixtures, and also give you the opportunity to play with space and zones, then this article is for you.
Using a small ledge to zone the toilet area
Most often they try to disguise and hide the toilet; this is the area that is the least attractive. If you have such a desire, then plan to place the toilet, hygienic shower or bidet away from the entrance. For additional camouflage, you can install a blank or decorative partition. You can find an overview of possible partitions for zoning here.
Partitions for bathroom zoning
For a shower area, a partition is not just a decorative detail, but a reliable means of preventing splashes and leakage, which is why increased demands are placed on it.
Partitions in the bathroom should be made of materials that are not affected by moisture, and the greater the likelihood of water getting on the partition, the more moisture resistant it should be.
Legal feature
It is no secret that any major changes in the layout of the apartment, such as the demolition of a wall, or its construction must be documented. Of course, if you do not intend to carry out any transactions related to your real estate, there should not be any problems even with illegal changes.
Partial partition in the bathroom
But no one is insured against anything, and fines are a serious matter, so we recommend obtaining permission for planned redevelopment, including them in the appropriate documentation and protecting yourself from possible problems with all sorts of authorities in the future.
Sink for zoning
Place the sink between two areas, the bathtub and the toilet, and it will act as a kind of “barrier”. By the way, this arrangement of plumbing fixtures is classic. Most often, the sink is located next to the bathtub or shower, and then the toilet.
Photo: Instagram tsvetkov_design
To visually increase the space of the bathroom, you can and should use mirrors. And not only above the sink - make mirrored doors for storage systems above the toilet installation or glass shelves in storage niches.
- Bathroom, toilet
14 useful tips for ergonomics in a small bathroom
Practical questions
The first thing that should puzzle you when building a partition between the bathroom and the toilet is the material from which it will be made. In the latest designs, they use everything for these purposes - glass, plastic, aluminum, wood and wood derivatives, and so on. The choice is huge and it depends only on what you want to achieve in the end, what your material capabilities are and design preferences.
Separating the toilet from the bathroom in a combined bathroom is necessary for those who have several families living in the same apartment - this is a more practical option, since you can use different plumbing equipment without interfering with each other. These changes are also convenient if you have growing children, since adults cannot use, for example, the toilet when the child is bathing.
The second thing is what kind of partition this partition will have - decorative (when only visibility is blocked) or solid, when one room is completely separated from the other and another door is installed. Now the trend is that decorative partitions predominate. It will not be difficult for you to choose the option you like - they are replete with periodicals of the relevant focus and ideas from your environment that have already been implemented in practice.
Glass partition between bathroom and toilet
Before answering the question of how to make a partition in the toilet, we will look at their types in more detail, and only then we will move on to the installation features.
Decorative partition for the bathroom
Decorative partitions are used to separate the toilet area from the rest of the bathroom space. Regardless of whether splashes of water get on the partition or not, it must be resistant to moisture and mold formation; as a rule, various finishing coatings impart such properties: enamels, varnishes, impregnations.
Plastic and wooden partitions for zoning a bathroom
A decorative partition can be made of wood, MDF, plastic or metal. It could be a forged structure, a laser-cut MDF panel or a wooden lattice; modern technologies make it possible to make amazing partitions for zoning, and designers are constantly throwing up ideas for comprehension and implementation.
Types of partitions
As we have already said, the materials used for partitions are very different, but the main ones are considered to be:
- Plastic partitions for toilets;
- From fibreboard, chipboard, OSB;
- Frame-panelled;
- Plasterboard;
- Aluminum;
- Brick;
- Glass.
Each type has its pros and cons, let's look at them.
Plastic. The beauty of PVC partitions for bathrooms is that this material does not react to humidity in the room, is easy to install, and durable. In order to make a partition, you just need to build a frame and cover it with the selected plastic option. Frames can also be made of various materials, for example:
Plasterboard partition
- Trees;
- Plastic pipes;
- Metal;
- Metal profile.
These proposals vary in price, but have a sufficient level of strength and are easy to assemble into the required structure.
Wood derivatives. When installing a partition made of fiberboard or chipboard, think carefully about how you will isolate the material from water and high humidity. If you do not insulate your partition sufficiently, you will face unpleasant surprises in the form of fungus and mold on the walls, which is not only not aesthetically pleasing, but also harmful to health. Like the previous material, wood derivatives are easily mounted in any structure using frames or special fasteners. To emphasize the structure of the material, use stains and varnishes, which will not only protect the material from moisture, but also add some charm to the partition.
Frame-panelled partitions in bathrooms are more expensive than the above options, but they are installed faster due to their lightness. In this case, before starting work, consult with specialists or resort to their services. In inept or inexperienced hands, this material may not give exactly the result that you wanted to achieve.
Wooden partition in the bathroom
Plasterboard partitions. This type is charming because with its help you can easily mount (even on your own) any structure of any shape or volume. Basically, this type of partition is used when they want to avoid corners, replacing them with rounded shapes. For rooms with high humidity, experts recommend using moisture-resistant drywall, as well as special mixtures to isolate it from water. Do not ignore this recommendation, since moisture makes drywall more brittle, and the appearance of fungus is unlikely to please you.
Aluminum partitions for bathrooms are actually not completely like that. By calling them that, experts point to the material from which the partition frame is made. Their advantages are:
- Ease;
- Strength;
- Durability;
- Aesthetics;
- Practicality (such partitions can be easily disassembled and moved to a new location).
The classic version of partitions for bathrooms are, of course, brick structures. They are undoubtedly durable, but difficult both to install and to cover. Another disadvantage, of course, is the high cost of the structure. Without certain skills, you are unlikely to be able to lay a brick wall, and professional work costs a lot of money.
In addition, the brick must be plastered and lined with some other material, such as tiles, plastic, etc. The feasibility of this type of partition is manifested only in the construction of permanent walls on which something heavy will be hung (a door, a massive cabinet, plumbing fixtures, etc.).
But the most expensive option is the one with glass partitions. You can use blocks, tempered glass, with colored ornaments, stained glass, with spraying - the result will be phenomenal, just like a blow to the family budget. In addition to the price of the material itself, you, as in the previous case, will have to spend money on professional workers, because if you do not know how to install glass partitions, you will easily ruin the material, which is, at least, not practical.
Glass partition for bathroom
Glass is absolutely not afraid of water, transmits light, looks light and elegant, so it is ideal for shower enclosures. It is better to make the partition from tempered glass, as it is stronger and safer.
Partitions made of colored and plain glass in the interior of a bathroom
However, not all so simple. When choosing a glass partition for a shower, the main attention should be paid to the fittings (fasteners and seals); it should also be moisture-resistant and waterproof, and should not change its color under the influence of water and cleaning agents.
Glass blocks will also serve for a long time, but they are not very popular in Russia, since the majority of the population associates them with Soviet factories, bathhouses and canteens, where they were used in abundance.
Basic requirements for partitions
When planning to install a partition in the bathroom, you must take into account the basic requirements for such structures, which are as follows:
- The structure must be stable so as not to deform when leaning on it or when hanging accessories;
- Materials must be durable, since frequent repairs are expensive;
- Suitability of the material for use in rooms with high humidity, temperature changes, contact with chemical liquids;
- Aesthetics. It is clear to everyone that, in addition to its direct purpose, the partition also has design features; this is important for the overall impression of the interior.
Bathroom partitions made of plasterboard, concrete and foam concrete
Drywall itself is not the most reliable material, but its moisture-resistant version, lined with ceramic tiles or mosaics, can easily exist in the bathroom. A plasterboard partition can even serve as a shower partition if good waterproofing and high-quality cladding are done.
One of the advantages of plasterboard partitions is the ability to make them curly, rounded, with niches, with lighting and shelves. In such a partition you can organize a storage area. But there are pitfalls here too. In order for such a partition to serve for a long time and please the eye, you need a very good specialist tiler, since this design has external corners, the installation of which requires special skill and good equipment.
Round concrete shower screen in the bathroom
Foam concrete is also suitable for such partitions, but it is difficult to lay out rounded shapes from it. But you can cast anything from concrete, but again you can’t do it without a specialist.
Stages of erection of structures
The partition in a combined bathroom should be well thought out. In order to avoid missing important details, we advise you to adhere to the scheme below:
- Before installing anything, you need to clean the room, dismantle old (if they are not needed) materials, remove plumbing, furniture and other items.
- In a case like this, the importance of markup cannot be overestimated. Carefully measure all the components of your room, step back the required distance from the plumbing and draw a line on the floor. Then, using a plumb line or level, proceed to marking the walls. If the partition is planned for the ceiling, then using the same tools the line continues onto its plane.
- Installation of the frame. It all depends on what you will make it from and how to fasten it. Prepare the tools and material, carefully consider the fastening step and get to work!
- Facing. According to the chosen material, we sew up the frame (if we are not talking about monolithic partitions) or cover the resulting wall.
- We return plumbing fixtures, furniture, and accessories to their place.
That's all! Good luck!
Glass blocks - a capital solution
Zoning a bathroom with glass block partitions is an ideal solution for large rooms with several functional areas: bathtub, shower corner, toilet. Using glass blocks, you can provide privacy to areas while maintaining natural light in isolated areas.
The shower stall, covered with translucent snail-type blocks, looks very stylish. A glass block wall can be used to separate a private area
with a toilet or bathtub from the rest of the room, thereby increasing comfort for all family members.
The designers offer even more interesting options to the lucky owners of bedrooms combined with bathrooms. Here you can use solid walls, openwork structures, and semi-partitions, the top of which serves as shelves for decor and decorations.
Modern glass blocks are completely different from their predecessors, used in Soviet times in public institutions and hospitals. Today these are stylish beautiful products
varying degrees of transparency. They come in glossy and matte, clear and colored, square, rectangular and non-standard shapes. Textured glass blocks and products with compositions of various decorative elements look original.
Textile space dividers - simplicity and mobility
In a cramped bathroom, it is not always possible to install a full-fledged partition. In this case, dividing the space with the help of curtain rods mounted on the ceiling comes to the rescue. Until the need arises to create separate zones, the curtains can be open. Waterproof materials should be chosen as fabrics for such dividers.
The same zoning option is ideal for separating the bath and sleeping area
in cases where the bath is located in the sleeping room. As a rule, it is not often necessary to retire with such a layout, but just in case, it is better to provide for the possibility of quickly creating a private zone. If mounting on the ceiling is not possible, you should pay attention to screens - these mobile partitions quickly separate the bedroom from the bath and do not take up much space.
Zoning the bathroom with partitions can be the beginning of a new hobby - decorating your own home. If you are interested in home coziness and comfort, if you like to surround yourself with beautiful and high-quality things, be sure to join our club and subscribe to news! Not only useful advice awaits you, but also special discounts from our partners!
Shelving – airiness and functionality
The lack of free space is a good reason to give preference to shelving partitions. For this purpose, you can use ready-made shelving made of moisture-resistant materials or make custom-designed dividers from practical MDF. It is advisable to use the same texture and color scheme of finishing as in the rest of the furniture - the result will be a single harmonious set
.
Numerous shelves on racks are a godsend for those who often travel and like to bring souvenirs from different places. Now always choose little things that will decorate the bathroom. While taking a bath, you can admire memorabilia and remember the pleasant moments of your trips.
