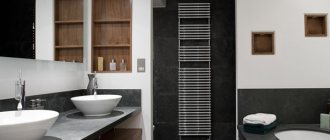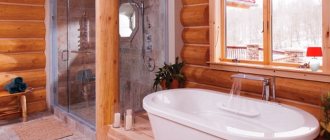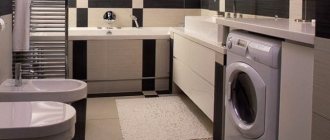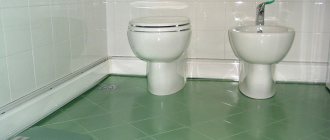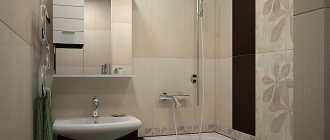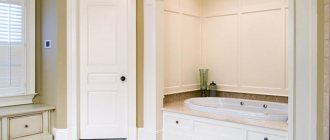Actions to take when dividing a bathroom
Before dividing a bathroom into two rooms, you must obtain permission to carry out repair work from special services. To do this, a housing inspector is invited to assess the condition of the walls and apartment. If the wall is not load-bearing, he gives the go-ahead for repairs. But before it begins, you should submit a redevelopment project, an application for work, and documents for the apartment to the relevant authorities.
Before obtaining permission, under no circumstances should you install or demolish walls, since such actions are regarded as illegal and must be cancelled.
Algorithm for dividing a bathroom into a bathtub and a toilet:
- First, the floor covering and concrete floor are removed.
- The old pipeline is being replaced with a plastic one. If the cast iron drain is not damaged, it can be left. The water supply is hidden under the tiles.
- The concrete screed is filled with a solution of cement and sand in a ratio of 3:1. After the mixture has completely hardened, the screed is filled with a self-leveling agent.
- A partition is being installed. It can be made of brick, plasterboard, glass or other material.
- If necessary, the walls in the room are leveled with cement-sand plaster. To easily stretch the composition, lime is added to it.
- After the plaster has set, lines are drawn with a nail over the entire area to better hold the tiles on the walls.
- After marking the location of the tiles, they begin to lay them from the top corner. The lower part of the tile rests against a strip nailed in advance at the bottom. It is recommended to glue the tiles onto Ceresite. After it has set (after about a couple of hours), the batten is removed and the laying of a new row begins. Thus, the walls are completely covered with tiles.
Ceresite is applied to wall tiles pointwise, and to floor tiles - over its entire area. After the work is completed, the plumbing is installed.
Upon completion of the redevelopment, a housing inspector is called again to check the work, as well as an employee from the BTI. They check the correctness of the work performed, measure the new area of the rooms, and also make a sketch of a new technical passport for the property.
Sanitary unit interior
A combined bathroom with shower is the most popular solution taken by owners of small apartments when combining a bathroom and toilet.
This option significantly saves space, and given that they sell booths in which you can perfectly carry out hygienic procedures in a sitting position, their functionality is practically not inferior to standard bathtubs.
The option of a combined bathroom with a corner bath will also significantly save space in the bathroom.
On the modern plumbing market there are various models of toilets, the installation of which is carried out close to the wall - this option can also be provided when organizing a connected sanitary unit.
Notice how perfectly organized the bathroom is in the picture below. If there was a standard toilet, the passage into this room would be cluttered, and if the door was opened into the bathroom, it would be impossible.
Skillful design is the key to success and saving square meters
Ways to divide a bathroom into two rooms
A combined bathroom can be divided into two separate zones using a solid wall, screen partition, glass panel, frame, plastic or partial partition.
Brick or aerated concrete wall
To turn one room into two full ones, a wall of brick or aerated concrete is erected. Before performing work, the working surface is cleaned of excess debris, leveled and coated with a primer. Horizontally mark the location of the wall.
The first blocks of aerated concrete are laid out on the solution, applied in a thick layer. All blocks are placed along marked lines and level so that the laying occurs as evenly as possible. Subsequent rows are laid out using special glue with ligation of blocks. If the thickness of the material is less than 10 cm, the rows are reinforced with wire. Every three rows such blocks are attached to the wall with special corners.
Two days after the completion of the masonry, the junction of the aerated concrete wall and the ceiling is foamed.
Using a screen partition
If you haven’t yet decided whether you really want to permanently divide the room into two separate zones, you can install a screen partition. The stores offer a wide range of screens with different designs and colors. This partition is easy to use and, if necessary, can be put away in a secret place.
Application of glass panel
A fashionable and modern solution for dividing a bathroom is to install a glass panel. It is important to provide forced ventilation in the toilet and bath area. Thanks to the glass, the aroma from the toilet will not spread throughout the room.
Construction of a frame partition
To divide the room into two parts, you can install a frame partition made of galvanized metal profiles. They are sheathed with moisture-resistant plasterboard sheets.
Rules for installing a frame partition:
- Markings are made on the ceiling. Using plumb lines, transfer it to the floor. Points on parallel planes are connected on the walls by vertical lines.
- The frame is attached to the walls, ceiling and floor using special nails, and to the wooden surface with self-tapping screws. The profiles are mounted using self-tapping screws every 60 cm.
- To attach furniture or mirrors to the walls, a wooden beam is inserted into the profiles.
- To make the structure rigid, transverse partitions are inserted between the vertical posts.
The structure is sheathed with moisture-resistant plasterboard. The sheets are secured with self-tapping screws every 250 mm. The cavity between them is filled with slabs with sound-absorbing properties.
Application of plastic partition
To divide a room into two zones, you can use a plastic partition. The frame is made of profile pipe. The structure is filled with multilayer plastic.
It is recommended to install such a partition in a room with completed renovations and installed plumbing. It is easy to care for, as the material withstands moisture and chemicals.
Installation of a partial partition
The room can be divided into two parts using narrow but comfortable furniture or by building a low brick partition.
Advantages and disadvantages of combining a bathroom and toilet ↑
Since the dilemma of which is better – a combined or separate bathroom – has not yet been resolved, let us consider in detail all the pros and cons of both options. It is advisable to discuss the advantages and disadvantages of different types of bathrooms at a “family council” in order to avoid misunderstandings with relatives in the future.
Installing a toilet in a small niche perpendicular to the bathtub
Combining possibilities - the advantages of a combined bathroom ↑
So, a combined bathroom is:
- The ability to make both rooms more ergonomic by increasing the space. In a spacious room you can install a comfortable bathtub and comfortably carry out all cosmetic procedures without fear of touching anything with your elbow.
- The path to solving the most daring design ideas. Interesting options for laying tiles, bold color combinations - all this is impossible in a tiny room where your efforts will not even be noticed. But in the realities of a combined bathroom, there is really room for fantasy to run wild.
- The ability to properly zone a room, highlighting several functional areas (for example, for washing and cleaning, for hygiene procedures, relaxation).
- A chance to significantly save on building materials and the cost of repair work. In a separate bathroom, you will have to tile the same wall on both sides. Accordingly, twice as much finishing materials will be needed and the fee for the master’s work will increase in proportion to this figure. Moreover, you will need as many as two interior doors, instead of one for a combined bathroom.
- More hygienic implementation of all necessary procedures. In a small toilet, owners often do not have the opportunity to install a sink for washing hands and a hygienic shower. This makes it uncomfortable to satisfy a person’s natural needs and increases the chance of contracting an infection. After all, unwashed hands after visiting the toilet are the main route of transmission of many infectious diseases. Of course, you can wash your hands after leaving the toilet, but in this case all the germs will end up on the door handle.
The use of hanging models of plumbing will make the room even more spacious and make the cleaning process easier.
Everything has its place - what are the advantages of a separate bathroom ↑
A separate bathroom also has its advantages:
- No need to coordinate your trips to the bathroom with the rest of the family. You can soak in the bath for hours without worrying that someone will urgently need to use the toilet.
- It is more convenient to receive guests. And, if the toilet is equipped with a mini-sink, you can completely forget about strangers visiting your bathroom.
- There is no need to install additional ventilation to eliminate unpleasant odors after using the toilet. In a shared bathroom, the presence of such “aromas” is a serious problem for many family members. After all, you must admit, it’s not the most pleasant thing to take a bath in a place that doesn’t smell like roses.
Attention! A tiny separate bathroom is not only inconvenient, but also not suitable for everyone. For example, for those suffering from various forms of claustrophobia, visiting such a toilet can turn into real torture. It is worth considering that fear of closed spaces is typical for every 10th person.
Private room in the bathroom
Don't you dream of a separate toilet in your bathroom? To do this, completely divide the area into two rooms. To access a private toilet, simply add a door. And this will become a real asset to a rustic-style bathroom.
If your room isn't big enough for a solid wood door, go back to the idea of transparency. The glass door takes up little space and provides good lighting.
Bathroom and toilet in one room - how to properly remodel ↑
After receiving permission for redevelopment, you can move on to bringing the project to life. It is advisable to warn neighbors about noise and carry out repair work during the daytime.
Technical implementation of redevelopment + video ↑
How to make a separate bathroom from a combined bathroom? All you need to do is follow a few simple steps:
- Dismantle all existing plumbing fixtures so as not to damage them when the wall is destroyed. Turn off the water and turn off the electricity in the room (wires must be cut and insulated, and sockets and switches must be removed).
- Break the wall using a sledgehammer, hammer drill and grinder (to remove parts of the reinforcement). It is better to start from the center of the wall, gradually moving down and then to the side. After the lower part of the partition is demolished, the upper bricks will become much easier to dismantle (some of them will fall off on their own). In addition, falling from a height onto a pile of construction debris, they will create much less noise.
- Remove construction debris and begin installation work.
- The first step is to build the missing walls and make a new pipe layout. Afterwards, install new electrical wiring and perform additional waterproofing of the floor.
- Proceed to finishing work, installation of plumbing and furniture.
Advice! You can reduce the amount of dust by using a wall chaser and a vacuum cleaner instead of a grinder. And an electric chipper will help facilitate the dismantling process.
An asymmetrical bathtub makes it possible to rationally use space
The process of dismantling the wall is shown in detail in the video.
Video: Combining a bathroom and toilet ↑
Zoning of space - secrets of rational use of space ↑
Following simple rules will help make a combined bathroom as comfortable as possible:
- It is better to place a heated towel rail or towel holder near the bathtub or shower. Agree, reaching for a towel hanging over the toilet is not very convenient. And hygiene in this option is questionable, given the presence of splashes when washed off.
- It is more rational to place the toilet near the door behind a small partition separating it from the bathtub. This will allow family members to simultaneously take water treatments and use the toilet without additional discomfort. A rack with shelves, a screen, a high cabinet or a curtain can act as a partition.
- If the toilet is located near the shower stall, you should ensure that the glass of the cabin is frosted. This technique will also add privacy and create comfortable conditions for using the bathroom.
- A great idea is to use niches and a wall-hung toilet with a built-in flush system. This will allow you to make the most efficient use of space and create a neat appearance of the room.
- The space above the toilet can be used for hanging shelves and cabinets. It is better to store detergents and cleaning tools in them.
