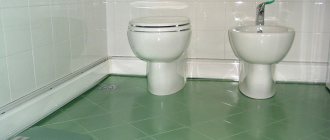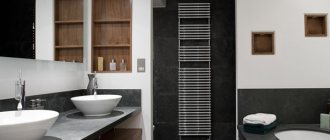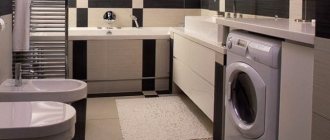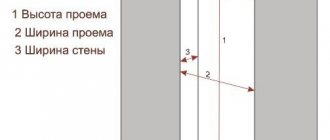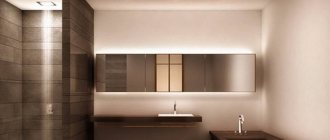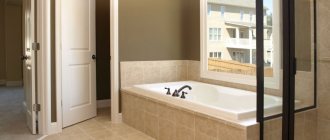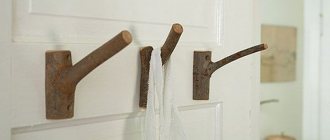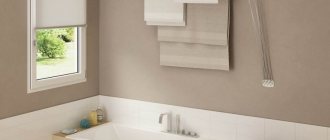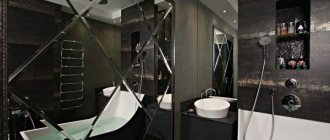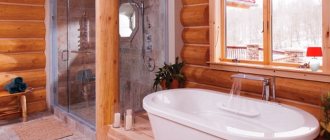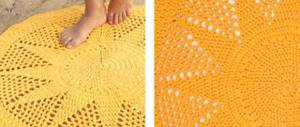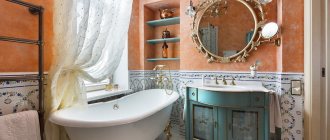Types of bathroom partitions
Even a hundred years ago, when there was no hot water supply in houses, bathtubs and fonts were fenced off from the rest of the living space to create a private, secluded atmosphere for the person washing.
Then, most often, a carved wooden screen acted as a partition. Nowadays, the bathroom partition is usually made of more practical materials:
Bathroom curtains made of moisture-resistant materials.
The traditional type of bath partition is a curtain mounted on a rod with rings. The advantages of this option are that such a partition can be easily opened or closed at will, in addition, it is quite affordable.
The curtain provides good protection from unwanted views while swimming, but cannot completely protect against water leakage.
Glass partition in the bathroom.
This is a more modern design of the curtain, which is made of glass or fiberglass. Such a partition is installed on the bathtub to protect the floor and walls of the bathroom from splashes, and also to hide the person washing from the eyes of those who are in the same room with him.
Glass bath partitions came into use after the proliferation of shower cabins.
Important! A glass partition in the bathroom is simply an ideal find for a designer, as it can “dissolve” in any interior, fulfilling its function of protecting against splashes and creating a private space. It is much more practical and durable than oilcloth curtains, which have to be changed frequently.
Varieties and their features
There are three types of glass partitions:
- Sliding . As a rule, they are used in small bathrooms, performing the function of protecting compactly installed household appliances from water getting on them. They move along rigidly fixed guide profiles, like wardrobe doors. Installing this type of curtain is also advisable in cases where the bathtub and sink are equipped with one common faucet. This type also includes the so-called accordion curtains, which consist of several glass panels that move on hinges.
- Folding (hinged) . Open in the traditional way. Suitable for medium to large sized bathrooms. Compared to sliding partitions, they are more practical devices, since they do not have moving mechanisms (rollers), which eventually fail even with the most careful use. This group includes single-leaf, double-leaf and rotary curtains on brackets.
- Stationary. They are essentially a glass wall that separates the bathtub from the rest of the space. Typically, such partitions are constructed from glass blocks, as they are safer and more durable. But they can also be a glass sheet that is rigidly attached to the side, separating not the entire bathtub, but only the part where the shower is located.
Classification
A bathtub with a glass partition is a very practical and aesthetic solution that allows you to delimit the space in the bathroom into a washing area with toilet and washbasin areas.
The lightweight, translucent and impact-resistant design will reliably protect the walls and floors from splashes that will inevitably occur during showering and washing.
Glass partitions differ according to the following characteristics:
By type of material.
Bathroom partitions can be made from glass, tempered glass or fiberglass. The most reliable option is curtains made of tempered, impact-resistant glass, however, such models are much more expensive. Fiberglass is cheaper and lighter, but can scratch and become dull over time.
Therefore, it is better to fork out money once and use glass curtains for the rest of your life. The material also differs depending on the glass.
According to the presence of a frame.
Some models are inserted inside the frame, so a frame is required to install them. Most often, thin-walled partitions are installed using a frameless method.
According to the degree of transparency.
A glass partition in a bathroom can be transparent, translucent or opaque. Transparent glass curtains allow light to pass through well, but do not protect from prying eyes. Opaque ones, on the contrary, create a private zone, but do not allow light to pass through.
Therefore, the optimal solution is translucent or slightly darkened options.
In terms of mobility.
Some partitions can be easily removed and dismantled without the use of special tools; they are considered mobile. And some models are stationary and cannot be removed so easily.
By opening method.
All glass bath curtains are divided according to the type of opening; they can be sliding or hinged, as well as doorless. Sliding curtains are the most compact, so they are suitable for small bathrooms. However, sliding models often break due to water getting on the guides or rollers.
Hinged doors are more secure, but they require quite a lot of space to open.
It’s interesting that glass partitions for the bathroom are now being produced with completely different designs. Options with sandblasting, patterns and decor are popular, which slightly reduces the translucency of the structure, but at the same time makes it less transparent.
Shower partitions or shower cabin: which is better?
A shower stall and a glass partition have a number of their undeniable advantages, but there are a number of reasons why installing a partition becomes a more preferable option. Firstly, it is relatively low cost. The price of a partition can be several times less than the cost of a shower stall.
Secondly, partitions are widely used in the interior. The range of cabins is limited and may not always fit into a small space. In choosing a partition, the key word remains with the buyer, who himself makes the decision regarding its size. Moreover, the owner can order the production of a structure of suitable dimensions and design.
The glass partition can be equipped with chrome handles or other details for ease of use
Thirdly, the efficiency and ease of installation of the partition. This advantage allows you to carry out the installation yourself, requiring minimal construction skills from the owner. The services of specialists will also be inexpensive. Installing the cabin requires a professional approach, as well as a significant amount of time, expense and effort.
The main advantage of a partition over a shower stall is its compactness. The cabin is more bulky, it literally eats up useful space, especially in a small room. It is this fact that explains the growing popularity of glass partitions in recent years.
Partition material for shower cabins: plastic and its features
A variety of materials are used in the manufacture of partitions. When making a choice, they are guided by price, practicality, functionality and durability of the finished product. Mainly different types of plastic and glass are used. Let's look at the features of each of them.
Plastic is a polymer material, the main advantage of which is price. Partitions made of polymer materials cost at least half as much. In addition, they are light in weight and easy to transform. It is much easier to give a plastic product the desired shape and design. In addition, this material heats up much faster. Such cabins are quite durable and safe. They cannot be broken; even with a strong blow, cracks simply form on the partition.
A frameless partition made of solid sheet glass looks very elegant in the bathroom interior
Helpful advice! For an apartment with small children and animals, it is better to purchase a partition made of safer and lighter material - plexiglass or plastic. Subsequently, this temporary structure can be easily replaced with a glass product.
The disadvantage of plastic is that the surface is easily scratched, including when using abrasive detergents. Bathroom structures are made from different types of plastic. A polycarbonate shower screen is characterized by greater viscosity and greater impact resistance. Acrylic is more scratch resistant.
Glass shower partitions: advantages of the material
Silicate glass is much more expensive, but has many more advantages than plastic. The glass is more transparent, looks solid, and there are practically no traces of scratches left on it. With proper care, glass showers last quite a long time, and they are quite easy to clean. The service life of glass doors and partitions is longer, and their maintenance is easier. In order to prevent injury, it is not recommended to use ordinary glass for the manufacture of structures.
To save space, a bathtub is often combined with a shower and a glass partition is installed
Tempered glass is used for partitions. After impact, the material crumbles into small fragments without sharp edges. To avoid such consequences, you need to handle the product carefully. A subtype of tempered glass is triplex. Multilayer material is characterized by the presence of a polymer film between the sheets.
Caring for glass is quite easy. Easy care is ensured thanks to a special coating that manufacturers apply to the surface. As a result of the formed film, the drops simply flow down without leaving any traces. The price of a shower partition made from this material is much higher than from glass that is not subject to treatment, since not all manufacturers of sanitary equipment specialize in such production.
An easy-to-clean coating is created in two ways. In the first case, the glass surface is micro-polished, introducing nanoparticles into the glass. The maximum effect is achieved, which lasts for decades. This technology is used by leading companies producing glass sanitary ware. The price of such a partition is, of course, impressive, but the quality justifies the cost. Another method is more budget-friendly; it involves surface application of a special composition to the material. The service life of such coating is no more than five years.
Manufacturers coat shower partitions with a special composition, which makes them easier to clean and extends their service life.
Design and dimensions of glass shower doors and partitions
The configuration of the partition depends on the shape and size of the plumbing, so it can be straight, curved or trapezoidal. A shower door or bath screen can be flat or curved. Some elements are fixed stationary, others are mobile and open, either moving on rollers or using door hinges. Comfort and reliability are guaranteed by high-quality fittings. Here you should make the right choice without saving money.
In accordance with the standards, the dimensions of shower partitions have some restrictions, which is determined by the dimensions of the glass sheet from which the product is made. The dimensions also depend on the type of construction, which determines their performance.
Thus, a frameless shower partition can have a maximum height of 2.7 m and a width of 4 m. At the same time, the thickness of the glass of the product ranges from 7 to 12 mm. The product with a frame is characterized by the same thickness. But the height of the frame structure can reach 3.2 m with a maximum width of 6 m.
The shower partition is made of tempered glass, which means it is resistant to impacts and other damage.
Helpful advice! A shower partition with doors helps create separate comfortable areas in the bathroom for showering, washing and other procedures. At the same time, in order to wash, you do not need to climb into a larger shower stall.
Requirements for enclosing structures
The partition in the apartment must meet the following requirements:
- do not exceed the permissible load on the floor;
- have stability - such that you can lean on the partition;
- not to violate the safety of the premises during operation and in the event of emergency situations;
- be built from materials appropriate to the conditions of the bathroom.
Glass block design
Renewed interest in glass blocks is motivating manufacturers to offer various ways to design this building material.
Colored and transparent
The most popular type of glass blocks is made of transparent glass. This option suits any interior, regardless of color scheme. Tinted products are often chosen in colors reminiscent of shades of water: blue, green, turquoise, sea green. When used correctly, colored glass blocks can create an interesting play of refracted, reflected and scattered light in different directions in the bathroom. Thanks to its ability to reflect light, glass brick itself attracts attention and becomes an accent element of the interior (similar to mirror surfaces). Adding color enhances this effect, so tinted glass brick should be consistent with the rest of the colors in the interior.
If the accent detail of the interior is colorful wall tiles or floor tiles, colored glass blocks should be used very carefully so that they do not compete with the main finish and do not irritate the eyesight. If in doubt, it is better to combine colored glass bricks with transparent ones or abandon colored inserts altogether.
Note: If several glass brick structures are planned in one room, for a harmonious perception it is better to decorate them transparent or in the same color scheme. This is especially true for small bathrooms.
Small multi-colored elements give the finished structure the effect of a stained glass window. They can be laid out in any order or created in ordered symmetrical or asymmetrical patterns. Stained glass paints can also be used to coat colorless glass blocks.
Smooth and textured
The outer surface of glass blocks can be smooth and available in both glossy and matte versions. The most in demand are relief products that imitate sea waves, ripples on the water or patterns of geometric shapes. The choice of relief is determined by the specific purpose. If you need a design that allows maximum light transmission, glossy transparent glass blocks are preferred. A matte surface, like any relief, reduces the transparency of the material, so such partitions can act as screens and separate the space of a shower stall or zone a combined bathroom.
It would be interesting to look at a solid masonry made of glass blocks of the same color, but with different relief, or, conversely, multi-colored tiles of the same texture.
With filling
Modern design suggests using the hollow structure of glass block for decorative purposes. If desired, the voids can be filled with various decorative elements: sea stones and shells, dried plants and twigs of interesting shapes, drawings and even photographs.
Backlit
Glowing glass blocks are not only decorative, but also practical: they fully replace night lighting. The backlight of transparent blocks looks the brightest. The matte surface of the glass blocks gives a muted soft glow.
Illumination of glass blocks is done using LEDs - due to their efficiency and long service life. Spotlights are mounted inside the block in several places, for example in the corners and in the center. The most modern models can be operated by remote control. The color of the LEDs can be any and is determined by personal preferences, but when choosing a backlight, you should consider how comfortable it will be for vision. The glow can be made one color or with a gradient transition from one color to another.
You can do the illumination of glass blocks yourself - during installation of the structure. The easiest way is to use self-adhesive LED strip. If it is necessary to illuminate only some individual blocks, such a tape is fixed on the end side of the block with the LEDs facing inward. The narrow strip of paint at the end where the tape is fixed will have to be scraped off, otherwise light will not be able to penetrate through the paint layer into the glass block.
To illuminate a row or an entire wall of glass blocks, use a flat tape, which is laid on top or on the sides of the laid row (in the seams between the masonry). You can purchase special frames for mounting glass blocks with a provided gap for the LED strip.
Strip or spot LEDs can be built inside the glass block by drilling a hole for them in the end part. The power cable is laid along the seams of the back side of the wall or partition.
When installing cables for lighting, careful insulation of connections from moisture is required.
Why do you need a partition in the bathroom?
In a combined bathroom, a partition is most often installed between the bathtub and the toilet, but it can also be used in a separate bathroom as bath curtains, in the design of a shower stall, or to enclose the area near the sink.
Its functions:
- divide the room into zones;
- prevent splashing of water;
- limit visibility;
- serve as decor, emphasizing the style of the room, as can be seen in the photo;
- hide communication lines;
- mask finishing defects.
The partition can be used as a shower wall, if the shower does not have a tray and the water drains into a drain built into the floor, hang hooks and shelves on it for storing things.
Manufacturing process of glass shower partitions
The production of glass partitions requires the presence of special equipment, so making the item at home is quite problematic. To understand the complexity of the process, it is enough to become familiar with the order of its organization.
First, measurements are taken and a sketch is prepared. It should be taken into account that in the case of installing a partition from floor to ceiling, it is necessary to completely eliminate the slightest errors in the measurements. Allowances are acceptable if the structure is not installed to the full height of the room.
Based on the finished sketch and drawing, specialists create a project using one of the design programs. Next, the main and additional materials that will be involved in creating the partition are determined. Using special equipment, the base of the fence of the required size is cut out of a plastic or glass sheet, the edges are processed, sprayed and a protective coating is glued.
You can install the partition yourself, but it is better to use the services of specialists
If the partition is framed, then a production stage is required, including the manufacture of a metal or plastic frame. The product is assembled on site, immediately before installation.
When inspecting the finished partition, you should check its compliance with all necessary standards. After all, the quality of the finished product has a direct impact on its comfortable use and safe use of a bathroom with a glass partition.
Making glass shower partitions with your own hands: step-by-step instructions
Craftsmen who do not have the appropriate experience should not take on such a responsible and rather troublesome job. Especially if we are talking about a complex geometric structure. The maximum that can be made at home is a straight partition or a product with a couple of corners. A larger number of them will significantly complicate the process and cause certain difficulties in ensuring tightness. In particular, this applies to products designed to act as a shower stall.
Making glass partitions yourself will require skills and special equipment.
Actually, the technology for self-manufacturing a shower partition includes several stages.
- Calculations and measurements. As in the case of making a custom glass shower partition, you cannot make mistakes in measurements if it is installed from floor to ceiling or end-to-end from wall to wall. In these options, you need to be as careful as possible and take measurements accurate to the millimeter.
- Creating a project. For this purpose, it is advisable to use a special program.
- Choice of material. It is necessary that the metal for the frame meets the requirements described above for use in the shower. The glass must have a thickness of over 5 mm.
- Open the glass. Only experienced craftsmen can handle this task on their own, and this can also be done if you have the appropriate equipment at home. If this is not possible, then it is better to seek help from specialists.
- Processing the edges of the partition fabric.
- Purchase of fastening materials, protective film and accessories.
- Covering glass with protective film. This can be done with water, gradually expelling air bubbles and excess liquid from under the coating.
Important! The selection and cutting of glass must be approached responsibly and competently. It is tested for strength and thickness, which must be at least 5 mm.
Installation diagram of a hinged shower partition with dimensions
Glass shower partition: decorating the product
Glass is a versatile material and attractive in itself. You can make it even more beautiful using various decoration methods. The most common method is sandblasting. This treatment is carried out using a special apparatus, from which a stream of air with fine sand of a certain caliber is directed. Under the influence of pressure from sand particles, chipped marks remain on the glass - and it becomes dull.
Using the sandblasting method and the use of special templates made of dense material, beautiful matte designs or compositions are created on glass. In the places where the dense part of the template fits, the glass will remain transparent, and in the holes it will become dull. If you take several templates and adjust the pressure of the sand jet, you can get patterns with a variety of matte shades.
If you add waterproof paints to the sand stream, the matte pattern will be made in the appropriate color scheme. Thus, the use of modern processing technologies and the use of the master’s imagination will help turn a simple partition into a real work of art.
With proper care and use, the glass partition will please the eye for many years
Glass partitions for showers: features of operation and care of glass
Ease of maintenance is one of the main advantages of glass partitions. The task is greatly simplified by the presence of a special coating from the manufacturer, which ensures easy cleaning of the glass. During the washing process, it is important to avoid the use of abrasives, using exclusively liquid detergents. If water filtration is provided in the shower, then the threat of calcium salt deposits on the glass is significantly reduced, and this, accordingly, makes maintenance easier.
Even taking into account the fact that tempered glass used in the manufacture of structures for bathrooms is quite strong and shock-resistant, during the installation and operation of the glass partition you should be careful and avoid sudden movements and slamming doors (if any). During transportation and installation, it is better to cover the end parts of the product with soft material. It is recommended to carry out the work with an assistant.
Thus, an elegant partition has a number of advantages over a traditional curtain in the bathroom. With its help you can visually enlarge the space and make the room more functional. Installing a matte partition in a niche will limit the area for water procedures from the rest of the room and make it possible for two family members to use the bathroom at the same time. If you have the appropriate experience, you can make and install the partition yourself; otherwise, it is better to use the services of specialists and make custom-made glass shower partitions.
Materials
Those who have become familiar with all the advantages of a partition built in the bathroom should choose the right material. Zoning of space is carried out both temporarily and “permanently”.
The bathroom partition can be made of anything; it is important to take into account the specifics of the given room.
Depending on the purpose of the partition planned for the bathroom, its construction may require:
- brick, concrete, gypsum blocks;
- glass;
- plastic;
- moisture resistant drywall.
Each of the listed materials has its own advantages and disadvantages, which are best studied in advance.
"Heavy artillery"
It is worth using for those who want to make a partition from durable material for a bath that will last for a long time.
As a rule, only the base is concrete, and the wall itself is made of brick. If material possibilities allow, the brick can be replaced with natural stone, or it can be faced with an artificial analogue.
You can easily attach a sink or heavy shelves to such a surface without worrying about their safety.
Glass
Glass is the most popular material for constructing such structures with your own hands. At the same time, there is no need to worry about the safety of residents, since the material undergoes special processing. The use of glass is relevant in rooms that are not rich in square meters.
It allows you to achieve the desired visual zoning effect without any bulky structures.
The highlight of this bathroom partition is the texture of the material. You can apply a design to the glass in a workshop, or with your own hands by gluing a special film.
Today, not only classic options are presented on the market. You can also find transforming, hanging and sliding partitions for the bathroom. Such a variety of choices allows you to enliven even a tiny bathroom.
Plastic
Those who do not have great financial resources should make a partition out of plastic. This is a fairly common practice in the hotel business, because... for a small fee you can get a relatively normal result.
However, it should be understood that plastic panels are very susceptible to damage, which cannot be said about other materials.
Even with proper care, a plastic partition in the bathroom will soon lose its original appearance.
Drywall
Without exaggeration, this material can be called universal, since its areas of application are diverse and there are quite a lot of advantages:
- absolutely flat surface;
- reasonable cost;
- easily passes air;
- light weight;
- easy to use.
However, we should not forget about some disadvantages:
- inability to install a sliding partition in the bathroom;
- The maximum humidity level in the room used is 90%.
Taking into account the specifics and climate of the bathroom, you should use sheets marked “GKLV” and “GKLVO” - “moisture resistant” and “moisture resistant, fire resistant”, respectively. The latter is necessary when equipping the future bathroom partition with lighting.
Advantages of glass structures
Before choosing partitions for bathrooms or showers in the store, evaluate the advantages and disadvantages of the material.
If we talk about the advantages, then glass panels have the following advantages:
- When installing a transparent panel, the visual integrity of the space will be maintained.
- High reliability. Manufacturers use not only tempered glass, but also armor film. It does not affect the transparency of the panel, but increases its resistance to impact. In addition, such a film provides human protection in cases where the structure does break.
- The panels are practical and easy to clean from various contaminants. It is this quality that significantly distinguishes the panels from similar structures, for example, from walls covered with tiles. Glass block partitions are also easy to clean.
- Flexibility. This quality is very important, because it is flexibility that allows you to create products of different shapes. This is done by heating in the factory.
It is worth saying that today you can find plastic partitions in stores. They are not inferior in their characteristics to glass. The result is lightweight and durable structures.
Self-installation
Before you start making any type of partition for the bathroom, you need to prepare the materials.
When installing a gypsum plasterboard partition in the bathroom, you can take care of additional lighting and built-in shelves in advance. If the goal is solely zoning, communications should be hidden inside the structure, and the remaining voids should be filled with soundproofing material.
As the latter, you can use mineral wool slabs, which do not deform due to their structure.
When calculating the required amount of plasterboard, do not forget to multiply the resulting value by 2, because The lining of the partition made of cardboard sheets for the bath is carried out on both sides.
The rack profiles are installed vertically at a distance of half a meter from each other, and the guides are installed across, at the level of the floor and ceiling.
The stability of the structure is directly related to the fasteners. The profile is attached to the surfaces with dowel-nails, and the components of the frame are fastened together with metal screws. Self-tapping screws with a flat head are indispensable when covering partitions made of plasterboard sheets in the bathroom.
When framing the external partition of the specified bathroom material, a primer, putty, and reinforcing tape will be useful. Both interior plaster, paint or ceramic tiles are acceptable as a decorative coating.
The tools needed to build a gypsum plasterboard partition for a bathtub are:
- drill-driver, drill bits;
- metal scissors, knife;
- building level;
- spatula, brush.
Having prepared all the accessories, proceed directly to installing the gypsum plasterboard partition for the bathtub with your own hands.
Sequencing
- Work begins with marking the floor and choosing the location for installing the rack profiles (0.5 m increments). Using a level, the walls and ceiling are marked;
- Cut and fix guide profiles on the ceiling and floor (the size depends on the length of the structure). The minimum gap between fasteners is 1 m, between the wall and the edge of the metal - 0.5 m.
- The length of the rack profile is 20 mm less than the height of the ceiling, which allows you to easily attach the guides. Additional reinforcement of the structure is necessary if its height is more than 2.5 m.
- The next step is covering one of the sides. GKL layers are attached as closely as possible, which will allow you to visually get rid of seams. For fastening, you need self-tapping screws with a hidden head, which is slightly hidden in the coating.
- Having sheathed one side, the VGKL partition for the bathtub is filled with mineral wool, dividing it into parts. This should be done with gloves and glasses.
- Having filled the partition, it is sheathed on the other side, thereby achieving perfectly smooth surfaces.
- The final stage is decorative finishing. The joints are first covered with reinforcing tape, then the seams and fastener heads are puttied, and a primer is applied.
- It should be noted that installing a partition from plasterboard sheets in the bathroom is a less labor-intensive undertaking than using glass or brick. The main thing is to be patient and have certain skills.
We create a glass partition with our own hands
If you really want to, you can assemble and install a glass curtain of the simplest design on your own.
For this you will need:
- tempered glass of a suitable size, 4–10 mm thick with processed edges;
- aluminum profile with clamps, matching in size to the thickness of the glass;
- fasteners (dowels, screws and self-tapping screws);
- fastenings for the movable part of the partition;
- set of drills;
- screwdriver;
- adjustable wrench;
- sealant or liquid rubber;
- building level;
- impact electric drill with screwdriver mode;
- a simple pencil or marker;
- roulette;
- hammer;
- dry clean rag.
Step-by-step instruction:
- Mark the location of the glass partition and its attachment points to the ceiling and floor (or bathroom).
- Drill holes in the ceiling and floor for the dowels and carefully hammer them in with a hammer.
- Make holes in the aluminum profile and attach it with self-tapping screws.
- Mark the holes on the glass and make them using a special diamond-coated drill, stepping back from the edge of the canvas at least 10 mm.
- Mark the points for attaching the glass to the profile and drill holes.
- Fill the profiles with liquid rubber or sealant, insert the glass into it and clamp it using special clamping screws.
- Mark the holes for attaching the hinges, drill them, and secure the sash.
- Seal all joints with sealant, remove excess with a dry cloth.
Functions of a partition in the bathroom
Despite the fact that the purpose of the redevelopment is set by the owner of the room, the partition itself, erected in the bathroom, performs a number of specific functions:
Partition as a decorative element in the bathroom.
The appearance is varied, depending on the overall style and materials used. Varies from a barely noticeable element to the visual center of the room.
A partition as a way of zoning a bath.
Delimitation of space, isolation of the soul. This is especially true if two people need a bathtub with an installed partition at the same time. It is possible to make a niche for a built-in cabinet or washing machine.
Looks good both in spacious apartments and in a tiny bathroom.
Partition as a distraction for the bath.
An excellent opportunity to hide communications and various wires while maintaining free access to them. You can use the resulting surface with your own hands by using small shelves and hangers.
Thanks to these features, installing a bathroom partition is becoming an increasingly popular remodeling option. The design allows you to make the shower area separate from the rest of the room, preventing water drops from getting on furniture and equipment.
Glass partitions for shower cabins: recommendations for selection
Manufacturers of glass structures specialize mainly in the production of shower cabins and shower doors. The choice of mass-produced partitions is small, since this product for the bathroom is mainly made to order. It is more likely to be an addition to an already finished interior than an independent household item.
This feature is based on several factors related to the price of the material, the dimensions of the room, the functional purpose of the structure and the individual requirements of the customer. It is worth noting that in virtually any city, even a small one, you can find an enterprise specializing in the production of glass products, including shower partitions.
Frameless shower screen creates an airy and light atmosphere in the bathroom
If you nevertheless decide to purchase a ready-made structure, then during the selection it is advisable to pay attention to a number of details, in particular:
- that the protective film adheres completely to the material and that there are no air bubbles, small objects or damage on it;
- on the condition of the frame structure. All parts must be securely connected to each other;
- on the quality of the material (both the glass itself and the metal with fittings). It must be durable and moisture resistant;
- on the condition of the septum. It is necessary that it be smooth, undisturbed, without chips, cracks or other defects.
Features of installing glass shower partitions for showers
Typically, the installation of devices and items in glass showers is carried out by the direct manufacturers of the products. If you purchase a finished product from a manufacturer, you can ask the store directly for the contact details of contractors specializing in this type of work. If the product was purchased on the Internet or a contractor has not been found, and you have all the necessary tools at home, then you can install the partition yourself.
After installing the partition, it is necessary to check the strength and stability of the structure
To do this, you must strictly follow the recommendations below:
- If the structure consists of parts, it must first be assembled. The process must take place directly in the room where installation is intended. This is necessary so that there are no difficulties in moving a large product around the house, as well as through doorways that may be smaller than the structure itself.
- If the product includes a door, it is best to install it at the very end of the work.
- Marking for fastening the partition on the walls and ceiling. For this purpose, a special installation profile is used.
- Drilling holes for mounting fasteners. Their depth should not exceed the size of the fasteners. Manufacturers usually sell parts of the required sizes as a set.
- Direct installation. It is necessary to check the reliability and stability of the structure in its new location.
Helpful advice! If a glass partition is to be installed in close proximity to a shower stall or bathtub, then the connection points with the wall must be treated with silicone plumbing sealant.
Necessary components for installing a shower screen
Partition between plumbing fixtures
Now let's look at what you can use to make a partition between the toilet and the bathroom. Since the structure will not only have to be in conditions of high humidity, but will have to come into contact with water, it should be made from moisture-resistant materials.
At the same time, it should not be too heavy so as not to create unnecessary stress on the floor. Considering these requirements, you can give preference to the following materials:
- aerated concrete;
- hollow brick.
Next we will consider both of these options.
From aerated concrete
To build a partition, you can use D400 aerated concrete. On such a wall you can hang shelves or other lightweight interior items.
Instructions for building a wall are as follows:
- First of all, you need to mark the location of the partition. To do this, first apply the markings to the ceiling, then use plumb lines to transfer it to the floor;
- After this, you need to prepare the floor - if necessary, you need to dismantle the floor finishing coating. In addition, the surface must be cleaned of debris;
- The aerated concrete partition is now being waterproofed. To do this, any waterproofing material is laid on the floor;
- then a vibration damping strip is laid, which prevents the occurrence of cracks. Mineral wool or high-density polystyrene foam can be used as a vibration damping strip.
It must be said that roofing material can perform the function of waterproofing and compensation tape;
- then the first row of blocks is laid. To do this, special glue with a thickness of no more than 5 mm is applied to the surface of the vibration-damping strip;
- A perforated metal strip is laid on top of the first row, which is placed on the wall and attached to it with dowel nails. To avoid cracks in the corners, damper tape or foam is placed between the partition and the wall;
- According to this principle, the partition is erected to the required height. A damper tape is also laid between the ceiling and the wall.
Now that the partition is built, you need to finish it yourself.
The optimal solution is to plaster the wall with a moisture-resistant compound. Since the seams between the blocks are minimal and the wall is smooth, plastering can be done without guides.
As an alternative to plastering, you can consider covering the partition with panels. This option is even simpler and faster.
Note!
Before finishing, the surface of the partition must be primed with an antiseptic primer, which improves adhesion and prevents the occurrence of mold.
You can stick tiles on top of the plaster or finish it with other materials. If the wall is to be painted, it must first be puttied and thoroughly sanded.
Made of brick
If you need a strong partition on which you can place communications, a washbasin, etc., it is best to build it from brick. The process of its installation is in many ways similar to the construction of aerated concrete partitions:
- before making a brick partition, you need to make markings and lay waterproofing and damping tape;
- then the first row of bricks is laid on the cement mortar. Since bricks are much smaller in size than blocks, pull laces along the partition, which will serve as beacons for you, so that the wall is level;
- Every three rows, pins should be driven into the main wall, the edge of which is placed in the gap between the bricks.
Here, in fact, are all the nuances of constructing a brick partition. Otherwise, the technology does not differ from the construction of aerated concrete structures.
Drywall
If during the renovation process the partition between the bathroom and the rest of the apartment was removed for redevelopment, you will probably think about what to make a new partition from. If it is not adjacent to a shower or bathtub with a shower, you can use moisture-resistant drywall for this purpose.
This design can be erected quite quickly without any serious effort.
The process of installing a plasterboard partition includes several main steps:
The frame installation process is as follows:
- you need to start work by making markings on the ceiling, according to which the partition will be located;
- Using plumb lines, the markings must be transferred to the floor. This must be done very carefully and carefully so that the wall turns out smooth;
- Now, according to the markings, you need to secure the guides to the floor and ceiling. To do this, use dowel nails;
- on the walls adjacent to the partition, profiles should be fixed after inserting them into the lower and upper guides;
- then intermediate racks are installed in increments of about 40 cm. To increase the strength of the structure, insert wooden beams into the racks through one;
- After installing the racks, they should be reinforced with jumpers. The latter should be located at different levels, i.e. in a checkerboard pattern.
Note!
Before using a wooden beam in a frame, it must be treated with antiseptic impregnation.
The next step is to install the drywall. The work is carried out in the following sequence:
- First of all, cut out the sheets of drywall. To do this, apply markings on them and cut the surface of the cardboard along it with a mounting knife. After this, the sheet is broken and the cardboard is cut from the reverse side;
- Now the sheets need to be secured to the frame. To do this, use self-tapping screws. The latter should be located in increments of about 25 cm. When screwing in the screws, recess their heads so that they do not protrude above the surface of the drywall. To make the partition in the bathroom durable, during the installation of sheets, leave a gap between the floor of about 1-1.5 cm;
- Mineral wool or expanded clay can be placed in the space between the sheets of drywall to provide sound insulation. Also, do not forget to lay out the wiring and cut holes in the sheets of drywall for mounting switches;
- After this, you need to cut off the chamfers at the junction of the sheets with smooth edges. The chamfer width should be about 5 mm;
- then the surface of the drywall needs to be primed. To perform this procedure, pour liquid into the roller tray, then dip the roller itself into it and, after squeezing it out, treat the wall.
Make sure that the soil “lays down” in a thin layer without drips. When the surface is dry, apply primer again;
- after the surface has dried, stick a special self-adhesive reinforcing tape onto the joints of the sheets;
- To complete the work, cover the screw heads and the joints of the sheets with starting putty.
Note!
To putty drywall, use only moisture-resistant polymer putty.
Now all that remains is to do the puttying. It must be said that in the case of finishing the surface with ceramic tiles, puttying may not be performed.
So, this procedure is carried out as follows:
- Apply primer to the surface using a wide spatula. Work as carefully as possible so that you end up with a smooth surface;
- After the putty has hardened, sand it with a special grater with a mesh. After this, you can stick wallpaper on the wall on the side of the apartment;
- if the surface is to be painted, the wall should be cleaned of dust, then primed again and a thin layer of finishing putty applied;
- At the end of the work, the putty must be carefully sanded with fine sandpaper. Work in bright light so that all surface imperfections are clearly visible.
That, perhaps, is all the information regarding bath partitions that I wanted to share with you. Now you can decide for yourself which partition to make in the bathroom and from what.
Walls
122 votes
+
Vote for!
—
Vote against!
Apartments built according to standard designs can rarely amaze the imagination with non-standard solutions in the design of the premises, as a result of which you often have to make considerable efforts to create a cozy corner in your home where you can relax not only physically, but also mentally. One of the popular solutions, relevant not only from a functional but also a decorative point of view, is a partition in the bathroom. The need for its construction is due to the fact that the bathroom has several functional zones, each of which is characterized by its own purpose. Within the three main functional zones, which include the area near the sink and toilet, as well as the shower area, plumbing equipment is located, and therefore there is a need to separate them functionally. Also, the true purpose of the bathroom necessitates the need to allocate an area for storing things, of which there may be several. They are used to store towels, household chemicals and cosmetics. However, if your bathroom does not have impressive dimensions, full zoning in this case will be inappropriate. To find out how to get out of this situation and how to organize zoning of a spacious bathroom using a partition, read this article.
Content
- Partition in the bathroom: relevance of the problem
- The functional role of partitions in the bathroom
- Advantages of bathrooms with a partition
- Selecting material for partitions taking into account the specifics of the room
- Concrete, brick and stone partitions for the bathroom
- Glass partitions: original ideas for creating additional walls in the bathroom
- Bathroom partitions made of plasterboard: advantages and disadvantages
- Construction of a plasterboard partition: preparation of materials and tools
- Installation work: sequence of actions
Partition in the bathroom: relevance of the problem
In the process of renovating a bathroom or an apartment as a whole, we often have to develop a design for the room, based on the results of which we often come to the conclusion that we did not take into account some of the parameters of the room. For example, the width and height of the doorway, which you need to know in order to bring a bathtub into the bathroom, the height of plasterboard ceilings for installing ceiling lights, the location of furniture for the correct layout of the room and other parameters of the living space, without knowing which it is impossible to successfully complete what you started redevelopment project. If you are the happy owner of a spacious bathroom, you can not only place all the things and necessary equipment, but also experiment with its zoning, placement of plumbing fixtures and decorative design. The most common installation is the installation of partitions that delimit the area in which the toilet is located from the rest of the bathroom space, due to the fact that this area is the least attractive. Therefore, designers recommend installing a shower stall, toilet or bidet as far as possible from the entrance, and for even greater camouflage, delimiting this area with a decorative partition.
If the area of the toilet or bidet can be delimited by a decorative partition, then the area in which the shower is located should be separated by a reliable solid partition that will protect the walls of the room from splashes and water leaks, and therefore increased demands are placed on its quality.
Partition in the bathroom photo
The functional role of partitions in the bathroom
The functional purpose of partitions in the bathroom can only be determined by the owner himself, based on his needs and preferences. Despite this, in most interiors the role of partitions is very ambiguous, since they can be useful not only from a practical, but also from an aesthetic point of view. Let's talk about this in more detail.
The decorative function is associated with a person’s constant desire for beauty, the desire to turn his home into a cozy corner, and installing a decorative partition in the bathroom will help solve this problem. For example, if you decide to decorate a bathroom in a Japanese style, a decorative bamboo screen will be an excellent addition to its interior, which will not only emphasize the naturalism of the finish, but will also become a beneficial addition to it. Another beneficial solution for an oriental-style bathtub would be to install a glass partition decorated with floral or ethnic patterns;
Zoning the room is another important function of the partition, with the help of which you can select several zones in the bathroom, each of which has its own functionality. For example, by installing a partition, you can separate the bath, toilet or shower. You can also install decorative columns on the sides of the mirror or washbasin and thereby separate them from the common room, or create a small niche in which a washing machine will later be installed;
Masking of communications is a function that involves installing a partition in the case of strongly protruding pipes or other technical structures that are not possible to hide under false walls or a screen. In this case, the problem will be solved by installing a decorative partition or columns on which you can hang a lamp or functionally significant shelves.
Advantages of bathrooms with a partition
- A partition in the bathroom separates the “wet” area of the bathroom from the area intended for changing clothes and storing things, that is, it is a kind of screen that protects the bathroom space from splashes from the shower;
- By installing another wall in a bathroom with a small area, you can solve the problem of lack of space for arranging and storing hygiene products, since on the additional wall you can hang several shelves, as well as hooks and hangers for clothes and towels;
Selecting material for partitions taking into account the specifics of the room
Before you buy a bath partition or build it yourself, you need to choose the most optimal material from which it will be made, during which you must take into account the specifics of the room. When choosing a material for making a partition, it is first of all recommended to evaluate not only the economic, but also the technical feasibility of using a particular material. If your goal is to divide the room into several zones, there is no point in using concrete or brick, but in the case of installing a wall-hung washbasin on a newly built wall, these materials will be the best choice, unlike less durable plasterboard and glass.
To everyone who asked the question: “How to make a partition in the bathroom?” — we recommend choosing a material taking into account the specifics of the room. Microclimatic conditions in the bathroom, namely high humidity, necessitate the use of materials that are resistant to its effects and are also easy to finish. The modern market can offer an abundance of materials that meet the above requirements and can be used to make partitions in the bathroom. These include:
- Brick;
- Reinforced concrete;
- Specialized building blocks of various origins, including aerated concrete, foam concrete and gypsum blocks;
- Drywall, resistant to moisture;
- Glass blocks, as well as tempered glass, characterized by increased strength.
Some of the above materials are used for the construction of more permanent partitions that are relevant from a practical point of view. These include brick, building blocks and reinforced concrete. Other materials, which include glass and plasterboard, are used in the case of installing partitions that serve only a decorative and zoning function, due to their lower strength.
It is important to know that most of the above materials, except glass and glass blocks, are characterized by a porous structure that facilitates the penetration of moisture. This necessitates the use of waterproofing materials that prevent moisture penetration. These include plastering, coating and penetrating materials for waterproofing, among which the most universal is considered to be coating waterproofing made on the basis of bitumen and polymers. It is not only easy to apply and dries quickly, but also lends itself easily to subsequent decorative finishing using mosaics, plastic panels, as well as mirror or tiles.
Concrete, brick and stone partitions for the bathroom
If you are planning to build a permanent partition in the bathroom, the best material for it will be concrete or ceramic brick. If we take cases from practice, it is difficult to cite such examples when a wall was erected in the bathroom by pouring concrete, with the exception of those cases when it was necessary to form concrete ledges for a shower stall or for installing a more common glass partition. Thus, we can conclude that this material is used mainly in cases where it is necessary to build a foundation for the installation of something. Brick is a more practical material used for installing permanent bathroom partitions, due to the ease of working with it. You can bring it into the apartment in any quantity you need, build both a partition and a more substantial partition, which can be laid out with various types of masonry, thanks to which you can adjust the thickness of the partition being built depending on the area of the room and your preferences. But, despite the fact that brick is a material that is easy and convenient to work with, experienced craftsmen continued to search for more practical and modern materials for arranging partitions in the bathroom, which was crowned with success.
Glass partitions: original ideas for creating additional walls in the bathroom
Despite the fact that permanent structures are more reliable and durable, the greatest interest for designers are partitions that perform a more decorative function in the bathroom interior. Unusual designs can not only attract attention, but also make the room extraordinary, and also visually expand the space of a small bathroom. At the same time, no one has canceled the practical functions - they are also characteristic of partitions in the bathroom, if an experienced craftsman managed to combine practical and decorative functionality in them. To do this, experts recommend using several non-standard techniques.
Glass blocks . By choosing them as the main material for making partitions, you can add unusual notes to the traditional, unremarkable bathroom interior. This is due to the fact that modern modifications of the material look much more profitable than their older counterparts.
The manufacturer offers glass blocks made in a wide range of colors, and as a highlight of the material uses original details placed inside the glass blocks - shells, numerous sparkles or flowers. Light transmittance and transparency are also variable parameters. The undoubted advantage of glass blocks is their ease of installation - using them as the main material, you can lay out walls of various configurations.
Tempered glass is a material produced in sheets of both medium and large sizes, and therefore, a non-professional often experiences difficulties in the process of installing a partition made of sheet glass. As for the practical use of glass partitions for the bathroom, it is characterized by significant narrowness compared to more permanent partitions. Such fences can only be used as shower partitions or as the main element used for zoning space. However, this does not interfere with the growing popularity of glass partitions, since the main highlight of such a wall is weightlessness and transparency, which will be especially important in a small bathroom.
Bathroom partitions made of plasterboard: advantages and disadvantages
Despite the advantages of the materials described above, plasterboard structures are still the most popular. Drywall is a material whose structure is represented by a gypsum layer, which is covered on both sides with sheets of thick cardboard.
The advantages of drywall include:
- A perfectly smooth surface, free of any irregularities and not requiring subsequent additional leveling;
- High level of air permeability;
- Light weight and no difficulties during installation;
- Reasonable price.
Drywall also has its own disadvantages:
- Due to the design features of the material, it is not recommended to make plasterboard partitions in rooms where the humidity level exceeds 90%;
- Installation of a plasterboard partition only as a stationary structure and the impossibility of installing a sliding version.
Construction of a plasterboard partition: preparation of materials and tools
From the point of view of design features, a plasterboard partition in a bathroom is a metal frame covered on both sides with sheets of plasterboard. The free space between the sheets can be used to mask unsightly communications, and the unused space in this area is filled with soundproofing material. If you want to organize more complex designs, you can rely on built-in shelves or additional lighting.
Required materials and tools
- In bathroom conditions, it is recommended to use drywall that is resistant to high humidity. Such materials include plasterboard marked “GKLV” and “GKLVO”, while the presence of the letter “O” in the material marking means fire resistance. The use of such material will be relevant if you plan to integrate electrical wiring inside the structure. The area of a standard sheet of drywall is usually 3 square meters. meters, and since sheathing with sheets is carried out on both sides of the structure, when calculating the area of the material, it must be doubled.
- The installation of a plasterboard partition also involves the use of rack and guide metal profiles. If the installation of the former is carried out in a vertical position in increments of 50-60 cm, then the latter are fixed at the level of the floor and ceiling in the transverse direction.
- Soundproofing material is another necessary component in the process of installing a partition. To fill the space between sheets of drywall, it is recommended to use mineral wool boards, which have a dense structure and therefore remain resistant to deformation.
- Fastening elements are important components of the structure that will ensure the strength of the finished structure. To attach the profiles to the walls and ceiling, dowel nails are used, and the frame elements are connected with metal screws. Sheathing the frame with plasterboard is done using self-tapping screws equipped with a flat head.
- The final finishing of the structure is done using primer, putty and reinforcing tape. Paint, ceramic tiles or interior plaster are suitable for applying the front coating.
What tools should you stock up on?
Prepare in advance the following set of tools that you will need during the work process:
- Drill-driver and set of drills;
- Metal scissors and a sharp knife;
- Building level;
- Spatula or paint brush.
Installation work: sequence of actions
At the site where the partition is installed, mark the floor and, if necessary, in the place where you plan to install the doorway. Mark the installation of rack profiles in increments of 50 cm, then, using a level, mark the ceiling and walls;
Taking into account the length of the partition, cut the guide profiles and, using dowel nails, secure them to the ceiling, after which, do the same on the floor. If the floor is wooden, use self-tapping screws to fasten the profiles; if it is concrete, use dowel nails. Remember that the distance between the fasteners is at least a meter, and between the edge of the profile and the wall - at least 0.5 m;
Next, we move on to cutting the rack profiles, not forgetting that they should be the same length, namely 15-20 mm less than the height of the room, which will ensure ease of fastening the guides. After cutting, they are strengthened in the vertical direction. The profiles located on the border with the wall are secured with dowel nails, and the remaining racks with self-tapping screws with a press washer;
Important! If the height of the finished structure exceeds 2.6 m, it is necessary to strengthen it with the help of additional guides between the rack profiles;
After installing the metal frame, they begin to cover it. Having cut the sheets of drywall using an ordinary sharpened knife, they are secured on one side, positioned exactly end-to-end, which will make the seams almost invisible. The sheets are fastened to metal profiles using self-tapping screws equipped with a countersunk head. In this case, the head of the fastener is somewhat recessed into the material, which will make it almost invisible;
Heat and sound insulating material - layers of mineral wool - are placed inside the structure. It is recommended to carry out this activity with glasses and gloves. To most effectively fill the free cells of the structure, mineral wool slabs can be cut or torn, depending on your preferences;
Having carried out this activity, the second side of the structure is covered, as a result of which you will receive a perfectly smooth surface, devoid of any irregularities and ready for further front finishing;
Before proceeding to the final stage of installation - front finishing, it is necessary to carry out a number of standard measures. These include filling the seams and screw heads, before which the joints are glued with reinforcing tape, as well as applying a primer. After this, you can safely proceed to the front finishing of the partition, which depends only on your individual preferences.
Examples of photos of bathroom partitions
Features and characteristics of blocks
Glass products for the bathroom are popular due to their immunity to moisture, aggressive environments and temperature changes.
Bathrooms are equipped with bathtubs, washbasins, showers and even toilets made of transparent material.
Block partitions are hollow bricks from which zonal dividing structures are erected.
Surfaces are also decorated with elements, creating original panels. They are used in the form of inserts to the main coatings.
Glass modules for the bathroom are durable, environmentally friendly, and safe to use.
By color they can be:
- transparent;
- matte;
- tinted;
- all kinds of shades.
The surface is made smooth and corrugated. Blocks can shine beautifully and reflect rays of light.
The air inside gives the blocks heat-saving and noise-absorbing characteristics. The bricks are treated with a special compound that prevents condensation from settling.
Modern models are decorated with original designs in the form of:
- drops of water;
- frosty patterns;
- waves;
- colors.
They also apply mirror coating.
Standard blocks for partitions are available in two sizes - 20x20x10 and 25x25x10, weighing from 2 to 4 kg. The thickness is 7-10 cm. For finishing columns and arches there are triangular and corner modules.
The main advantages of the products are as follows:
- safety - each element has rounded edges;
- strength;
- creating original lighting effects in the bathroom.
- possibility of variable design;
- masking communications;
- resistance to moisture and ultraviolet radiation;
- easy care;
- original interior design.
There is only one drawback - partitions cannot be installed in small rooms.
But here there is a special solution - using blocks they finish the floor covering, install lighting and an electric or water heating system.
Also, windows are covered with modules on frame systems instead of double-glazed windows. Thus, the bathroom is isolated from prying eyes; the elements refract the sun's rays, creating a stunning effect.
