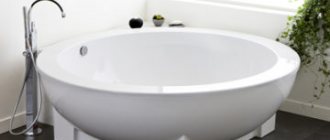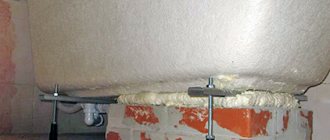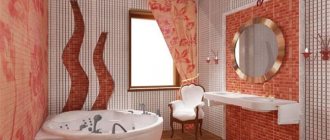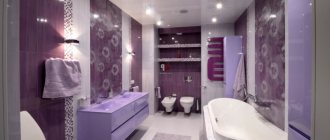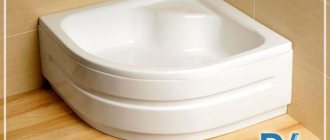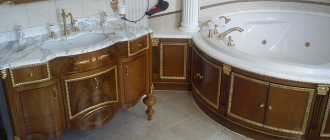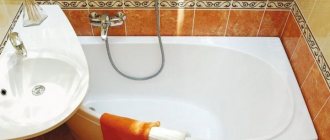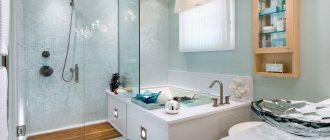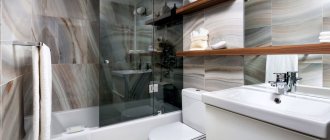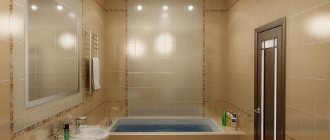How is the size determined?
When choosing parameters, we must build on the standards for snips, which regulate the minimum area and standard dimensions of a bathroom. You should also consider the comfortable distance between plumbing fixtures. All the necessary numbers are given below.
Minimum bathroom dimensions
Strictly speaking, for general cases, the regulation is approved only for restrooms: the minimum width of the bathroom is 80 cm and the height is 120 cm. The ceiling height inside should be from 250 cm, and in the corridor in front of the restroom 210 cm. For attic apartments there is an additional rule: the distance from the roof plane to the toilet should be at least 105 cm.
And there are separate minimum bathroom dimensions for apartments and houses where people with disabilities live. A bathroom or a combined bathroom should have an area of 2.2 x 2.2 m, and a restroom from 1.6 x 2.2 m. It must also be said that SNiP standards must be observed in apartment buildings, and in individual buildings you can try to circumvent the rules.
Dimensions of the bathroom, combined. The correct distance from the toilet to the slope of the attic roof
Typical parameters of restrooms and bathrooms
Also, according to SNiP standards, there are the following standard sizes of bathrooms in a panel house and in a Khrushchev-era building:
- Restroom with toilet and washbasin – 1x1.5 m2.
- Bathroom with washbasin – 1.5x2 m2.
- Shared bathroom – 1.98x1.73 m2, 2.5x1.5 m2.
- With a shower instead of a bath – 1.4x1.6 m2.
These parameters are given for standard apartment buildings, and you can round up the size of a bathroom in a private house: 4 sq m instead of 3.8 sq m, 3 m 2 instead of 2.24, etc.
Please note: violation of standard dimensions in a larger direction is not limited in any way. That is, you can easily make a large bathroom with an area of 6 sq. m, 7 sq. m, 8 sq. m, etc. You just need to remember the correct distance of plumbing from communications.
Bathroom dimensions, SNiP. In private homes you can deviate from them
Selection of optimal dimensions
As mentioned above, if you are installing a restroom or building, you are not as tied to the standards as apartment owners. However, when choosing the size of a bathroom in residential buildings, it is still worth considering some nuances. Compliance with them will make the use of the premises comfortable. Recommended distances between plumbing fixtures:
- There should be at least 70 cm from the bath or shower to other plumbing fixtures.
- If there are two washbasins, then the distance between the drains is 65 cm. In front of the washbasin - from 70 cm, between it and the adjacent wall - 20 cm.
- Free space in front of the toilet - from 60 cm, to the sides to other plumbing fixtures or walls - from 40 cm.
- Door width – from 55 cm
Please note: when deciding on the size of the room, we make preliminary calculations of the dimensions taking into account the data given in the list.
This will give us the minimum size of the restroom. And then, if you have the opportunity and desire, you can increase the size of the room as much as needed. Many apartment owners would probably like to know what the minimum dimensions of a bathroom should be, and what area is considered optimal for this room. Is it necessary to remodel, combining the toilet with the bathroom, or is this operation optional? Or maybe it’s worth adding part of the adjacent territory to the toilet: a corridor or a storage room?
It is also useful to know what size this room should be for owners of suburban areas who decide to build a house.
Smart planning
The development of layouts in large bathrooms is often carried out with serious errors. This is due to the fact that many are accustomed to seeing modest sizes in panel buildings. If shower units with a tray are appropriate in Khrushchev-era buildings, then in a large modern apartment or country mansion other plumbing units will look much better.
It is necessary to observe sound logic, standards and modern fashion canons. The following parameters are considered to be the golden mean:
- Bath height: from 510 mm to 640 mm, depending on the presence of legs;
- Corner bath option: either 1500x1500, or 100 mm larger;
- The dimensions of shower cabins can vary from 800 to 1000 mm;
- The width of the sink is about 400 mm, and the width of the toilet (bidet) is up to 600 mm.
To install a washing machine, install a special washbasin with an offset drain point. The heated towel rail is located at a distance of 500 mm from the main sanitary ware. This allows you to freely reach it with your hand.
When arranging a bathroom in your own home, it is important to adhere to the provisions of SNiP and ordinary logic. Taking into account the necessary parameters allows you to achieve comfort even in the limited conditions of Khrushchev. Proper planning also ensures that there are no problems during scheduled BTI inspections.
Choosing the size of the bathroom
A comfortable bathroom should not only contain all the necessary plumbing fixtures, but also be spacious enough for a comfortable visit.
According to SNiP standards:
- There should be 70-110cm of free space in front of the bathroom.
- On both sides of the toilet there is 25 cm of area, and in front of it - 60 cm.
- In front of the sink – 70cm.
There should be 70-75 cm of functional space in front of the bathroom
Based on this, you can calculate the optimal size of a bathroom for a city apartment. Typically, a sink and toilet in such a room are located along one wall, and a bathtub or shower stall is installed against the adjacent one. The optimal functional area next to the washing machine is 90 cm.
There should also be space in the restroom for a washing machine.
Therefore, 2x2-2.5x2.5m are the approximate optimal dimensions of a bathroom in a small private house (combined) and in a city apartment. A convenient area for a divided restroom would be:
- bathroom – 1.5x2 meters,
- toilet – 0.9x1.5 meters.
The numbers are approximate. In fact, it all depends on the dimensions of the apartment.
Optimal sizes of bathrooms in residential buildings and apartments. Photo of a comfortable room 6m2
Important: When drafting a house or remodeling an apartment, keep in mind that according to the standards, residential premises must account for at least 80% of the area. For the bathroom, kitchen, hallway and storage room, respectively, 20% remains.
Most cottages usually only have combined toilets, the area of which is about 5-9 sq. m.
Large bathroom of a country cottage
Typical latrine sizes
So, the approximate optimal area of a combined toilet in a typical apartment is 4-6 sq m, a divided one is 3 m2 for the bathroom and 1.4 m2 for the bathroom. What is the actual state of affairs? The standard dimensions of a bathroom, if it is separated, in a small apartment are:
- 0.88, 1.2, 1.5, 1.7, 1.8m2 – toilet,
- 2 sq. m and 2.5 sq. m – bathroom.
The length and width of the bathroom in typical small-sized apartments are usually far from optimal
That is, the bathtub in Khrushchev-era apartments clearly does not reach the optimal size. The space in the toilet is not distributed very rationally. Therefore, combining these rooms in a small apartment is advisable. By completing this procedure, you can increase the usable area of the restroom due to the thickness of the partition and make it more convenient to arrange the plumbing fixtures.
You can arrange the plumbing fixtures after combining them in the restroom more rationally
In a typical Soviet-built apartment, the standard size of a bathroom combined with a bathtub is usually 3-4 sq. m. The area, of course, is also not enough, but it is unlikely that anything can be changed in this case.
Idea: If a storage room is adjacent to the combined bathroom in a Khrushchev-era building, you can try to attach it too. Sometimes the owners of such restrooms also combine them with an adjacent corridor, creating an entrance to the kitchen from the living room.
You can increase the area of a typical restroom by combining it with a storage room
Renovating a small bathroom: main difficulties
Soviet Khrushchev buildings built in the 70s still occupy an impressive segment in the housing stock of our country. Two distinctive features of bathrooms in such apartments are:
- Small footage.
- Extremely inconvenient layout.
That is why the renovation of such a bathroom should be approached very seriously and thoroughly. And it doesn’t matter at all whether you have a shared bathroom or not. And if you carefully take into account all possible nuances, then after the renovation you will be able to have a completely modern and comfortable bathroom in your apartment.
True, if you have planned radical changes in your bathroom, you need to be prepared for a lot of certain difficulties. It will also require quite a large investment from you - both money and time. But, in any case, it’s worth it, and you will see this after the completion of such repairs.
So, what are the main difficulties that await you when renovating a bathroom in a Khrushchev-era building? In total there are three of them:
Of course, any of these three problems can arise when renovating a bathroom in an apartment of any layout. However, if you are the owner of a “Khrushchev”, then be prepared that you will definitely have to face these difficulties.
Minimum dimensions of a bathroom
In Soviet times, the minimum permissible sizes of bathrooms were rarely observed. Therefore, many owners of small apartments with very tiny toilets will probably be interested to know what they should really be like. So,
SNiP determines the dimensions of the bathroom (in meters) as follows:
- ceiling height – 2.5 (in the attic – 1.05);
- the minimum width of a separate toilet is 0.8;
- length -1.2;
- the height of the corridor in front of the restroom is 1.1.
A typical toilet in a Khrushchev building measuring 1.2x0.8m2
Doors (whose width according to standards is 55-60 cm without jambs) must open outward. The minimum dimensions of a shared bathroom, as well as a separate bathroom, SNiP, unfortunately, are still not regulated.
The following conclusion can be drawn from all that has been said. When drawing up a house project and remodeling an apartment, you should choose the size of the restroom based on existing standards, as well as common sense and your own ideas about convenience.
When buying a new home, few people pay attention to the size of the bathroom. But this room is one of the most frequently used in an apartment/house. Therefore, it is very important that the bathroom has a sufficient area so that it can accommodate at least a minimum of furniture, and at the same time be comfortable to use.
In this article we will look at the standards by which bathrooms are built, their minimum and typical sizes.
Conclusion
The rules and recommendations outlined above will allow you to successfully decorate even a small bathroom in a standard Khrushchev-era building. I also recommend watching the video in this article. And if you have questions regarding the design, ask them in the comments, and I will definitely answer you.
One of the main disadvantages of apartments in Khrushchev-era buildings is their small bathrooms. Especially when it comes to major renovations in an apartment. After all, there is nothing more difficult than renovating a small bathroom.
In the case of a major renovation of premises, this part becomes the most problematic and brings a lot of difficulties to the homeowner. And all because of the tiny bathroom area.
How to choose the right size for your future bathroom, optimal dimensions
In order for the bathroom to be functional and easy to use for each family member, you should know the optimal sizes of bathrooms in residential buildings:
- room width - at least 80 cm;
- height - about 250 cm;
- depth - minimum 120 cm.
Having taken the dimensions, you can rationally use its area when arranging plumbing fixtures. An approach of at least 60 cm should be provided to the toilet and 25 cm to the left and right of it. For access to the sink, leave 70 cm, a comfortable height for its location is 80-90 cm. Free access to the bathtub or shower is 70-120 cm.
Note: according to an unspoken rule, frequently used items in the bathroom should be within arm's reach.
Plumbing installation rules
Dimensions, as a rule, are not as limited as in a city apartment, so they allow you to fit any plumbing fixtures. But for multi-storey buildings it is better to choose compact models.
Bathroom interior in Khrushchev
The classic set of a bathroom in Khrushchev is, in fact, a bathtub, a washbasin, a heated towel rail and a couple of cabinets hanging on the wall. A bathroom in this design is usually very cramped and suffers from a lack of free space.
How can this situation be corrected? There are several useful recommendations:
In many bathrooms, the sewer riser becomes a serious problem. Or rather, the question is what to do with it during repairs. Many people solve this problem by placing the riser in a plasterboard “case”. Afterwards it can be carefully decorated with tiles.
However, it should be noted that such a decision would be unreasonable in some respects. After all, there should be more or less open access to the sewer riser in the bathroom. Therefore, it is best to “cover” communications with a special cabinet with a door.
Typical bathroom sizes
Let's consider room layout options for standard bathroom sizes.
Small rooms of 2x2 m, as well as 1.5x2 m, are the minimum area that a person needs. If the bathroom and toilet are separate, it makes sense to combine them and expand the usable space.
Note: this type of redevelopment, which does not involve moving pipes, is approved according to a simplified scheme.
Examples of layouts for mini-bathrooms with an area of 2 square meters. meters and 3 m2
Bathroom area from 4 sq. m. up to 6 sq. m. already has enough space to be equipped with a washing machine and a small cabinet for things. Depending on the location of the door, plumbing fixtures can be placed either around the perimeter of the room or on opposite sides.
Layout of medium-sized bathrooms in a panel house
In a room of 7 sq. m. fit the necessary plumbing and household appliances. If there are many people living in the apartment, you can install two sinks, or a second bathing tank.
Tip: it is advisable to divide a large bathroom into functional areas.
Options for bathroom layout 7 sq. m.
If the bathroom is narrow and long, then the bathing tank is installed in the very depths of the room. It is better to install the toilet, sink and bidet along the walls in the order in which they are most often used.
Ways to plan a narrow bathroom
Layout of medium-sized bathrooms
The dimensions of standard rooms directly affect the following points:
- Layout of plumbing attributes;
- Arrangement of engineering communications;
- Carrying out finishing work
Example of the dimensions of a standard bathroom
When the bathroom is small in size, experts recommend purchasing sit-down models or compact shower models. Another option for saving useful space is a bidet.
Minimum sizes of bathrooms
Bathrooms and toilets in apartments of different sizes and houses of different types differ in size and configuration. Determines the minimum dimensions of a bathroom SNiP (full name “Sanitary Norms and Rules”) for residential premises.
The minimum dimensions of a separate toilet, equipped with a toilet and a sink, depend on the method of opening the door in the room. The size of the bathroom and toilet doorway is 75x210 cm, the door width is 60-70 cm.
If, then for convenient use there will be enough space of 0.9x1.15 m. If the door opens into the room, taking away part of its area, then the minimum dimensions of the toilet are 0.9x1.45 m.
Minimum toilet dimensions
Can be equipped with a washbasin, shower tray and toilet. The minimum dimensions of such a combined room are 1.65x2 m, or 1.45x2.2 m. If the toilet is located separately, the dimensions of the bathroom can be 1.35x1.65 m.
Often, when buying a new home, owners do not pay attention to the size of the bathroom. But in vain, because a person spends quite a lot of time in this room every day. Therefore, it makes sense to consider what regulations exist regarding standards and minimum sizes, as well as how to make the small space of a typical bathroom as ergonomic as possible.
There are clear standards for what the size of a bathroom should be according to SNiP (Sanitary Norms and Rules). Main parameters:
- Dimensions of bathrooms in residential buildings and public buildings:
- width – at least 80 cm;
- ceiling height – at least 2.5 m;
- depth – at least 1.2 m.
- When the toilet is located in the attic, the distance from the toilet to the sloping roof is at least 1.05-1.1 m.
- The doors only open outwards.
- The exit should not be located in the living area or kitchen, only in the hallway or corridor.
- Requirements for the corridor near the bathroom: ceiling height - at least 2.1 m.
It is important to consider the size of the combined bathroom and the requirements for the installation of plumbing. If, in addition to the toilet, other equipment is installed (bidets, sinks, bathtubs), SNiP provides the following standards:
- there must be a free space of at least 0.7 m in front of the shower or bathtub;
- the bidet is located at a distance of at least 0.25 m from the toilet (if the plumbing model does not provide for performing two functions simultaneously);
- there must be a free space of at least 0.25 m on the left and right of the toilet;
- there must be a free space of at least 0.6 m in front of the toilet;
- A free space of at least 0.7 m is provided in front of the sink.
Standard distances between plumbing equipment in the bathroom
The minimum dimensions of a bathroom prescribed in SNiP must be taken into account when constructing new buildings. These norms apply to the entire territory of Russia.
Requirements for the arrangement of bathrooms for the disabled
It is also important to know what the size of bathrooms should be in public buildings visited by people with disabilities. These rules are also established by SNiP:
- restroom and cubicle doors open outward;
- cabin width – at least 1.65 m;
- cabin depth – at least 1.8 m.
But such standards apply not only to public buildings, but also to houses and apartments in which disabled people live. The following standards must be observed:
- the width of the bathroom is more than 1.6 m, and the length is more than 2.2 m;
- for a combined bathroom, both indicators must be more than 2.2 m;
- Mandatory use of grab bars for bathtubs.
By adhering to such requirements, you can be sure that a disabled person will be comfortable using it, and the floor plan will be legalized without any problems
