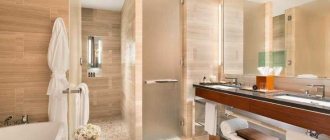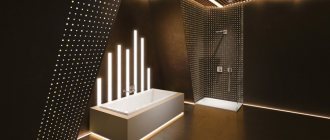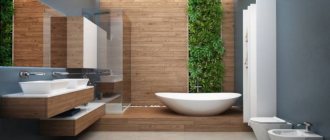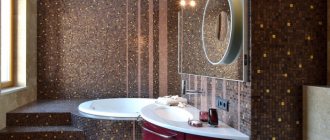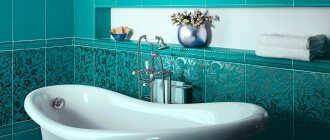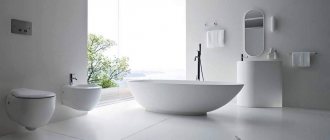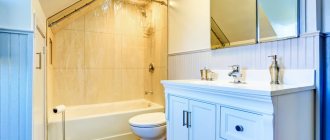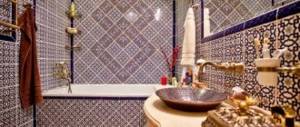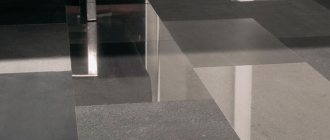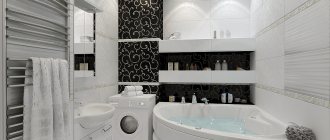A bathroom with an area of 6 m2 is a medium-sized room that allows you to comfortably place all the necessary plumbing equipment and functional furniture. Volumetric decorative elements will not look very good here, but the main items can be placed quite comfortably.
The photo shows a 6 sq.m. bathtub. m. you can clearly see the options for arrangement and design of such a room. Based on the examples, you can create your own project or use a ready-made solution.
Cool minimalism
This is a bathroom with an area of 5.71 square meters. m from the project of a three-room apartment. A distinctive feature of the interior is cool colors and a modern, laconic style without lavish decor.
Pay attention to the “natural” materials used by the designer. The walls are decorated with marble-like tiles, and the floor is decorated with wood-like porcelain tiles. These are current techniques that are worth taking note not only in the design of a 6 sq. m bathroom. m, but also of a smaller area.
Since space allows for contrasts, turquoise became the accent color. Paired with white it looks cold. This range can be softened precisely by using warm textures and colors - in this case, the floor and wooden countertop.
Instagram @ekaterina_kodinceva
Instagram @ekaterina_kodinceva
Instagram @ekaterina_kodinceva
- Bathroom, toilet
Fresh and impressive: designing a turquoise bathroom (83 photos)
Choosing finishes for bathroom surfaces
If in a standard bathroom, the area of which does not exceed 4 sq.m., almost all surfaces are subject to increased exposure to moisture and temperature changes, then in more spacious rooms combinations of surface finishing using moisture-resistant materials, such as ceramic and stone tiles and less are already possible water-resistant – plaster and paint, waterproof vinyl wallpaper.
Ceramic and stone tiles for surface cladding
It’s no wonder that ceramic tiles are the most popular facing material for bathroom surfaces. After all, tiles have the highest moisture-resistant properties, they are practical in terms of maintenance, durable and resistant to mechanical stress. And the variety of color solutions, texture options, and imitation under surfaces of any type - from stone to wood - have allowed ceramic tiles to become the most common finishing material in our country. In addition, we have no doubt about the environmental safety of this facing material for humans and the environment.
Mosaic for basic decoration and as decoration
Mosaic tiles have all the technological advantages inherent in ceramic finishing materials, but due to their small size, they can be used for cladding complex surfaces - semicircular and wavy shapes, niches, arches, and can serve as finishing for the base of a bathtub or sink.
By combining mosaics and ceramic tiles or porcelain stoneware, you can create an interesting decoration for the room. Don’t forget about the simple rules for visually expanding space - horizontal stripes expand the room, vertical stripes “increase” the height of the ceiling.
Plastic wall panels
Inexpensive facing material with a large palette of colors and patterns can become the highlight of the interior of your water treatment room. Plastic is easy to install yourself, it has high moisture-resistant properties and is easy to maintain. But from the point of view of environmental friendliness, this material has the unpleasant participation of toxic substances (special glue) in the manufacturing process.
Embossed wall panels for wall decoration in bathrooms are not used so often. And there are very obvious reasons for this - difficulty in care. Smooth, glossy surfaces are much easier to clean than to wash out all the bulges and reliefs. But such an interior cannot be denied originality. Even the most neutral of all colors, gray, looks interesting and non-trivial.
Combined methods of finishing surfaces in the bathroom
Ceramic tiles are not the cheapest option for finishing materials for the bathroom. In addition, only professionals can lay tiles themselves, which means that the repair budget increases by the cost of installation work. To save money, you can use ceramic tiles as cladding around the bathtub, in the form of an apron, and finish the remaining surfaces with moisture-resistant plaster, for example.
If we talk about saving on finishing in a bathroom with a shower, then you will have to tile or mosaic the entire space of the shower and lay out an apron near the sink. For flooring, the ideal option is porcelain stoneware. It is strong and durable. But the remaining surfaces can be safely “given” for painting and even pasting with vinyl moisture-resistant wallpaper.
Using masonry or a layer of pebble stone in the bathroom is a bold design move. This interior is unforgettable, unique and incredibly personalized. For a bathroom located in a country house, such a design will be especially relevant.
Favorite beige
The eclectic design of this bathroom is based on a mixture of classic and modern trends. The most neutral light beige walls are complemented by contrasting patchwork on the floor. And the accent is a large chandelier, which looks organic on an area of more than 5 sq.m.
An interesting solution is mirror tiles, which create dynamics in the sink area.
Instagram @rimik_interiors
Instagram @rimik_interiors
- Bathroom, toilet
6 most successful colors for decorating a bathroom (will increase space and more)
Layout
A typical layout involves the arrangement of the main elements on six square meters, but the dimensions of the bathrooms differ in different houses. The most common sizes are:
- 3*2 m;
- 3.5*1.7 m;
- 2.6*2.3 m.
The height, as a rule, is the same in all standard apartments and is 2.5 meters. The various geometric shapes in which bathrooms were previously built gave owners the opportunity to show their imagination and create a room design to their liking. It is impossible to say definitely which shape of a bathroom is preferable, square or rectangular, because it is possible to create a modern and comfortable design in the interior of a bathroom in any area.
Carrying out redevelopment, which includes combining or dividing a bathroom, has its pros and cons.
The advantages of dividing a bathroom into a bathroom and a toilet are obvious - two independent rooms appear, but the area is reduced. When combined, everything happens the other way around.
Dark monochrome
The area of this bathroom is 5.5 square meters. meters. But, despite the dark color scheme, visually it definitely looks no less than 6 square meters. meters. All thanks to the lack of contrasts.
The project is interesting from a zoning point of view: the room is divided into three sections. In the first zone at the entrance there is a storage system and a laundry basket. In the second zone there is a sink and a toilet opposite, and in the third there is a floor-standing shower.
Instagram @alexey_volkov_ab
Instagram @alexey_volkov_ab
Instagram @alexey_volkov_ab
Instagram @alexey_volkov_ab
How to place plumbing and appliances
To ensure that the bathroom does not resemble a cluttered closet, but looks harmonious, you should take care not only of purchasing beautiful and stylish plumbing fixtures, but also of the correct placement of all items. This way, a considerable percentage of free space will be freed up, and the room will be spacious and comfortable.
Basic tips for placement:
- In order not to change the existing markings of water supply lines, it is better to install the bathtub opposite the door.
- Installing a shower stall or sit-down bathtub significantly saves space, so if the family does not like to soak in the bathtub, it is recommended to choose this option.
- When choosing a washing machine, buy small models that can be easily hidden under the sink or placed in a corner.
- If possible, buy corner models of plumbing fixtures - space savings are guaranteed.
Patchwork and wood
The area of this bathroom is 5.85 square meters. m allowed to accommodate a wide countertop with a cabinet and washbasin, a laundry basket, a washing machine and a long closed cabinet.
- The tiles on the wall are perfectly matched to the countertop. They create an array effect.
- A large mirror visually enlarges the space. Spot lighting also helps.
- The bathtub is slightly pushed forward. Thus, behind it there was a shelf for cosmetics.
- The wall with the entrance door is decorated with washable paint. The coating is moisture resistant, so it is not afraid of wet areas. If you don’t like the look of the seams and the idea of finishing the walls with tiles, take note.
Instagram @ekaterina_kodinceva
Instagram @ekaterina_kodinceva
Neat loft
A 6 square meter bathroom design in a loft style is not very common. This project is an excellent example of such design.
The finishing materials used were real brick on the accent wall, as well as plaster and porcelain stoneware with the texture of concrete. As befits a loft, the furniture is as simple as possible, without decoration.
Pay attention to the closet - the open shelf makes it lighter. In addition, black metal connects all the elements: the heated towel rail, the cabinet under the sink and the chandelier. Minor decor is also geometric and contrasting: frames, candlesticks and even a door handle.
Instagram @b_plan_design
Instagram @b_plan_design
Instagram @b_plan_design
Typical Common Design Projects
Let's consider several projects that are adapted to an area of six squares.
Bathroom design option No. 1
The photo shows a project that allows you to advantageously arrange all the necessary attributes of a bathroom on six square meters and at the same time leave room for movement. Due to the fact that the plumbing is located along the perimeter, there is space in the middle for free access to each object. The main advantage of the proposed layout is the ability to equip the room with a wardrobe and shelves for storing various things.
With all the identified advantages, the disadvantages are almost invisible. If you plan to take a shower, it is advisable to enclose the bath with a curtain or partition that will prevent water from splashing. In this case, it is better to move the towel holders to another place, because the fabric will quickly absorb all the water.
Bathroom design option No. 2
This project represents an arrangement option in a rectangular combined bathroom. A large bathtub and a vanity with two sinks are the main advantages of this design. This arrangement is suitable for a large family, in which morning washing cannot be extended over time. The space in the room is not affected by the presence of a wardrobe and a washing machine in the corner. An excellent location has been chosen for the heated towel rail, which is located next to the bathroom.
It's hard to find any flaws in this photo, except that the position of the toilet could be changed to prevent splashes from the bathtub from hitting it. But this problem can be solved by installing curtains or a sliding system.
Due to its rectangular structure and the absence of windows, one lamp may not illuminate the room well enough, so it is advisable to use zone lighting in the design.
Bathroom design option No. 3
Another project for arranging plumbing fixtures on six square meters. Here is a design option featuring a shower stall. Pronounced zoning allows you to divide the room into two areas, while maintaining enough space to move around. A pencil case separates the washbasin from the toilet, as if dividing the combined bathroom even further.
The disadvantages of this design include the lack of space for a washing machine. But if desired, you can put it in the right corner, and choose a smaller washbasin. Moreover, you should choose a washing machine with vertical loading.
Bathroom design option No. 4
The photo presented shows a project for the arrangement of plumbing elements on six square meters. This layout involves installing a bathtub and shower, allowing owners to enjoy water treatments of their choice. The bathroom is combined, so there is a toilet in the plan.
The disadvantage of this design is the lack of a washing machine. But by reducing the size of the sink and expanding the cabinet, you can gain space for a top-loading washing machine.
Classic range in a new interpretation
Blue, gray and wood texture are a kind of classic in the design of a bathroom. This project is a good example of the right range and materials.
The blue here is muted, the shade is complex and not pure. The tone of the accent shower is duplicated on the wall with the front door. Pay attention to the tiles with protrusions, they are not very practical. And, if you are not ready to take care of it and wipe it dry two or three times a week, it is better to abandon this one in favor of a smooth analogue.
A double sink is convenient when you have a large family. You don’t have to wait in the morning for someone to brush their teeth, for example. If the bathroom is more than 5 square meters, take a closer look at this element.
Instagram @alexey_volkov_ab
Instagram @alexey_volkov_ab
Instagram @alexey_volkov_ab
Loft with patina
Another example of loft-style design, but with a more hooligan mood. The area of this bathroom is 6.1 sq.m.
The most impressive thing about the project is the bright turquoise patina, which is duplicated in several zones. But, in addition, pay attention to the choice of equipment: how organically a black washing machine and dryer fit into the interior.
To make open shelves look the same in real life as they do in the photo, pour all cosmetics into identical bottles. And don’t forget about folded towels - they also act as a neat decorative element.
Instagram @nearchform
Instagram @nearchform
Instagram @nearchform
Instagram @nearchform
Mirrors in the interior
Reflective materials are often used to visually expand a space, especially when every meter counts. Decorating the walls with mirrors is the best way to visually increase the area of the bathroom. In addition, without such an important accessory it is difficult to imagine a place for water procedures. What size and shape mirrors should be depends on the specific interior style and area. If it is a rectangle, the width should not exceed the size of the sink. In other cases, act at your own discretion. The main thing is not to feel like you are on public display in this “kingdom of mirrors”; everything should be tasteful and in moderation.
The mirror organically combines with ceramics, so when decorating the walls with tiles, some elements can be made mirrored. Don’t forget about lighting - this makes the mirrors look more beautiful and makes it more convenient to perform cosmetic procedures.
Gray bathroom 6 sq. m with window
The peculiarity of this interior is in the color scheme. The base 60% is completely neutral gray. At the same time, there are not many textures here, due to which the design looks super laconic.
The smooth surface of the wall changes to rough concrete at the shelf and porcelain stoneware at the sink and shower, in the wet area. This creates unobtrusive zoning.
If you are embarrassed by an open window, you can decorate it with blackout curtains.
Instagram @alexey_volkov_ab
Instagram @alexey_volkov_ab
Instagram @alexey_volkov_ab
Decor and lighting
What decor to choose for your bathroom depends on the style. Modernism and loft are characterized by an abundance of metal and glass; minimalism has the usual clear angles and even shapes. If you prefer eclecticism, buy a large mirror and lots of decorative accessories.
As for lighting, the bathroom loves diffused, as natural light as possible. To create a cozy and calm environment, buy built-in lamps that are not too large in size; you can place an additional source with directional lighting in the area of the mirror. All existing furniture, as well as plumbing fixtures, must be evenly illuminated to avoid injury along with high humidity. If the bathroom has a window, you should take this into account and wisely combine natural lighting with artificial lighting.
