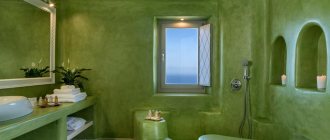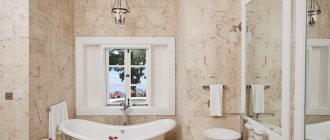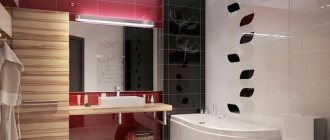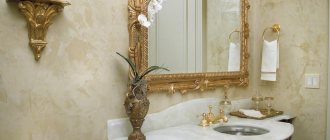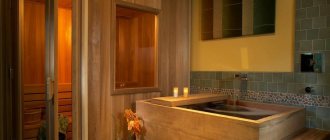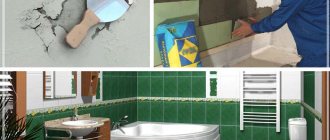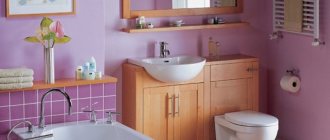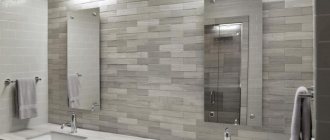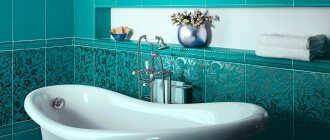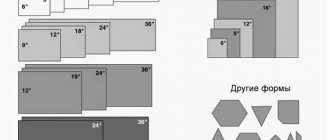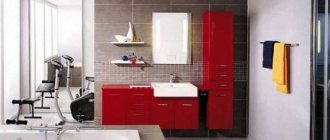Sliding door instead of partition
By replacing the usual partition with a glass door that slides into the wall, we get a transformable space. On the one hand, it is a combined bathroom, more spacious than just a bathroom, on the other, it can easily be converted into a separate one. The length of the wall to the ventilation duct is only 1.6 m. This is not enough to install a large bathtub. So, feel free to replace it with a spacious shower stall. The unified style of the shower stall and sliding door visually opens up the walls and enhances the design in the bathroom.
- 1 of 5
On the picture:
In the photo: Vladimir Karpenko’s design project for the Puravida/Hansgrohe competition. On the project page you can find out the names of plumbing items recommended by the author.
A little about the design
A small bathroom is not a place where you can use dark colors in decoration. The p44t series are houses where ventilation ducts take up a lot of space, and that is why the layout requires light, warm colors and excludes sharp contrasting combinations.
- Compactness;
- Functionality;
- Versatility;
- Small dimensions.
Here are four components you should consider when starting a p44 bathroom renovation. By the way, even if your finances are moderate, do not be afraid of alterations; the estimate can be either expanded or reduced. You can easily create the design of a p-44t bathroom yourself, and in the absence of redevelopment, you will not need much material for such a small format. But you should not forget: the more expensive the initial finish, the longer the final result will last. Therefore, do not skimp on plaster, screed, floor leveling, etc. Even if the wallpaper is a little cheaper, the walls will be smooth and beautiful.
The bathroom in p-44t houses requires a thoughtful and attentive approach to both repair and design. If you don’t have any design ideas, look at the photos presented at the bottom of the article. A variety of techniques will allow you to express your individuality and create your own style. And most importantly, don’t be upset if you just moved into a house with a small bathroom. Today you have every opportunity to implement any ideas on the smallest piece of free space.
The space of a P-44 type bathroom combines seemingly incompatible properties: these are the smallest rooms in the apartment in size and at the same time, in terms of importance and frequency of attendance, hardly any other room in the house can compete with them. Therefore, the requirements for the interior of a bathroom and toilet include not only thoughtful visual design, but also maximum functionality of the room, and rational use of every centimeter of space.
View before finishing
It is necessary to begin redevelopment by creating a design project that will allow you to realize everything you want in a single, organic and holistic style.
Interior design project
When creating a bathroom design composition project, it is important to follow the main vectors of successful renovation:
Optimization of space exploitation: localization of its intensive use and creation of the most extensive free zones;
Maximum “hiding” of the communication and power supply systems with the help of decorative elements;
Functionality:
o sufficient storage space;
o convenient access to plumbing fixtures and cabinets for all residents of the house, including children;
o ease of cleaning, maintenance and hygienic cleanliness;
Safety: well-thought-out electricity and water supply system;
A holistic visual image that meets the wishes of the residents.
Professional designers and renovation specialists can offer to choose ready-made design ideas presented in the portfolio or create an individual project that takes into account all the nuances of the room and the customer’s needs. Their experience and knowledge allow us to develop a project in the shortest possible time, which will make it possible to combine aesthetic and practical components in design.
Independent planning, as a rule, takes more time and consumes a significant amount of effort, but if you are determined to take on this task yourself, then the following can help you:
Electronic and printed publications dedicated to repairs and offering descriptions and photos
Shower cabin with tray
The perpendicular position of the toilet saves space. A hygienic shower can be installed next to it. Please note that the shower cabin can be assembled from ready-made elements. Cabins with pre-fabricated shower trays have a number of advantages compared to a shower cabin whose drain is mounted into the floor. The pallet is easy to maintain and install. You can find a model of any size, shape, from any material. To install it, you do not need a perfectly flat surface, since the adjustable legs make it easy to level the tray. The most important thing is to decide on the location of the drain hole.
- 1 of 5
On the picture:
In the photo: Yulia Chistyakova’s design project for the Puravida/Hansgrohe competition. On the project page you can find out the names of plumbing items recommended by the author.
Playing with heights
The main bathroom design technique to help increase the height of the room is to avoid cutting off the vertical planes in the middle. It comes down not only to the fact that the tiles are laid out in large planes, without breaks by borders and other decorations - the mirror and glass partitions of the shower cabin are selected according to the height of the bathroom. The drainage system built into the floor erases the boundary between the shower stall and the rest of the room, visually expanding it. High doors are also convenient because when using a ceiling shower, they will protect the rest of the room from splashes.
- 1 of 5
On the picture:
In the photo: design project by Korop Gleb for the Puravida/Hansgrohe competition. On the project page you can find out the names of plumbing items recommended by the author.
The cost of repairing a bathroom and toilet in houses P-44 and P-44T
The cost of a turnkey renovation depends on the size of the bathroom and the amount of work. You can find out more about our prices in the section.
Hello again, everyone who cares about renovations!) Initially I wanted to combine the bathroom with a blog about the corridor, but I’m in a hurry))) There were photos of the corridor, I couldn’t wait any longer, but I just took a photo of the bathroom) Plus there are several slightly earlier photos. A quick disclaimer: this is a MONSTERLY small bathroom! 3 square meters! No, I understand perfectly well that it can be worse, but, damn it, how is this possible???? But why? Why can’t we at least slightly enlarge this damned plumbing cabin (at the stage of its manufacture at the concrete concrete plant), move these damned panels a little towards the room, and at least slightly enlarge this bathroom? Well, okay, these are rhetorical questions and I fully admit that they are not so painful for everyone) Those who read my post about the corridor already know that I have a washing machine there. For those who haven’t read: there’s a washing machine in the hallway) Actually, our kitchen allows us to plug a washing machine into it, but for me personally, it’s even worse than having a washing machine in a three-meter long bathroom. I don’t know how anyone manages to photograph these tiny rooms... It seems to me that I showed miracles of plasticity and acrobatics, but what happened is what happened) Let’s begin)
I didn’t prepare in any special way for the photo shoot. Only because you can, of course, take a professional camera, remove everything unnecessary, leave everything beautiful and have fun) But still, I am not a designer presenting a project, but a person using this room. Although, it is still not fully inhabited and, I’m afraid, there will be more rubbish there... And I immediately apologize to all the impressionable for the laundry bag with visible contents. But, c'est la vie))) I have it like this and it’s very convenient for me! I’ll also dwell on the amenities in our bathroom:
The wooden shelf, located on the tabletop on the right, allows you to significantly minimize the mess on this very tabletop. I ordered a blank for 3 kopecks at the Crafts Fair and painted it to match the color of the drawers and mirror frame. BUT! It’s small) I plan to order a similar one, but in 3 tiers... It will just reach the height almost to the frame. And the towels are now covering the sockets. This is bad. But it can be solved) The hooks are suction cups, so in the near future we’ll just suck them a little higher. Actually, I just wanted to hang smaller towels, but my husband said that then his face wouldn’t fit in this towel and life in this apartment would become unbearable for him))
And here is the main inconvenience of the bathroom... A wonderful niche in the center. For some reason, my brain was enough to realize that a niche is amazingly convenient, especially in the situation of my all-consuming hatred of metal shelves. But it wasn’t enough to move her away from the shower. As a result, water collects there all the time and must either be brushed off every time after water procedures, or hope that it will dry out and, God forbid, will not lead to the formation of some kind of mold. So far I hope... It dries quickly...
Opposite the tabletop is a shelving unit.
All my life I dreamed of keeping towels in the bathroom. Yes, yes)) Maybe someone won’t understand me, but in our old bathroom, where there was a washing machine, there was basically no room for towels. I won’t describe all the inconveniences associated with this, but now I’m happy) Well, the apotheosis of my photographic art is the panorama. The design and renovation of the bathroom of a one-room apartment in a house of the P-44 series
, an already half-renovated apartment, did not emerge in our heads, although the shower stand had already been purchased and set a certain direction of thought, so we did not dare to start this important stage for quite a long time.
Wall of light
A multifunctional wall in the bathroom can simultaneously serve as a lighting system, a storage system, a bench in the shower, and a ventilation duct. To do this, we hide fluorescent lamps behind a transparent partition, and place decorative elements in the most convenient way for us. Not forgetting that there must be a place for a mirror above the sink! But the shower drain system can be hidden in the floor. Then you can cover the entire bathroom with one covering and avoid tripping over the side of the shower tray.
- 1 of 5
On the picture:
In the photo: Alena Nikolaeva’s design project for the Puravida/Hansgrohe competition. On the project page you can find out the names of plumbing items recommended by the author.
Way out
If redevelopment is not included in the budget or in the future design, you will have to proceed from what is available. In this case, it is good to equip the bathroom with a shower or a “sitz” bath. It will save space and visually enlarge the room a little.
The use of too dark shades for a small bath and toilet is unacceptable. In this case, especially in the p-44t series, where the toilet also has a ventilation duct, which takes up a good portion of the space. This layout requires light. Namely, good lighting and light shades of finishing materials. The best colors are soft green, yellowish, and beige. It is not at all advisable to use cardinal colors, since even deep blue, for example, will visually significantly make the room smaller, which is simply inappropriate with the layout of the p-44t.
The main idea in bathroom design when planning in p-44t should be compactness and functionality. It would be a good idea to buy a narrow washing machine (if there is nowhere to put it except in the bathroom) and make a washbasin above it. Use small narrow pencil cases for household chemicals or hygiene products, or corner ones. Under no circumstances should you litter the bathroom with buckets and other household items.
The bathroom layout in p-44t houses requires a careful and focused approach. The same applies not only to design trends, but also to lighting. It should be as dispersed and bright as possible.
The variety of series of houses often gives not the most pleasant surprises to their inhabitants. For example, the small size of a bathroom in p44t and its walk-through feature causes a lot of trouble when developing a design. And yet, despite some inconveniences, there are many options for solving the problem. The P-44t series of houses provides two layout options: a separate and combined bathroom (available only in one-room apartments), but even if you combine a bathroom and toilet, you will not get an area of sufficient size, the volumes are so small. Therefore, the design of the p-44 bathroom must not only be convenient, but also take into account as much as possible the functionality of all items, as well as the versatility of accessories. But it all starts with renovation, so bathroom renovation p-44!
Separate bathroom
It is not always possible to combine a bathroom. Then the optimal solution would be to install a shower stall or bathtub parallel to the wall with the doorway. The plumbing wiring is hidden behind the bathroom screen. This bathroom design allows the sink to remain in the original design. The presence of hanging elements (toilet and sink) in such an interior is mandatory.
- 1 of 4
On the picture:
In the photo: Anton Stolyarov’s design project for the Puravida/Hansgrohe competition. On the project page you can find out the names of plumbing items recommended by the author.
Redevelopment or budget design: options for solving the bathroom problem
The initial layout is so small that the size of the p44 bathroom, even when combined, is no more than 4.5 sq.m., while the ventilation ducts in the rooms “eat up” the space even more. Therefore, in any case, it is recommended to equip the design of the p44t bathroom with a shower, because it may not be possible to place a bathtub at 160 cm, but a stationary shower is just right.
Advice! In a small area, it is better to place not a standard shower stall, but a flexible shower, where instead of glass walls there are light curtains for the bath; you need to think about this just when starting a bathroom renovation p44t. This design will free up even more space and allow you to fit a lot even in a very small room.
A small space is not the biggest problem if you approach the process of renovation and decoration with due attention. Your P-44 bathroom can be completely changed, for example, you can combine it with a toilet or follow a few sensible tips from professionals.
- Does bathroom renovation p-44 not include remodeling? Equip the room with a shower stall or a bathtub located parallel to the wall in which there is a doorway. You can hide the plumbing behind the large bath screen.
Advice! It is this design of the p44 bathroom that will allow the washbasin to remain in the place where it was. But it’s worth considering not a stationary sink with a cabinet, but a hanging option. By the way, when combining bathrooms, it’s a good idea to “hang” the toilet too.
- A sliding door instead of a regular partition is another option that can work well in this room. A similar design of the p44t bathroom will allow you to “unite and separate.” The partition can be open and the bathroom becomes spacious, connected by a single style or, if necessary, closed, turning the room into two.
Advice! If the renovation of the bathroom p-44t is carried out in the same way and is supplemented with a light partition instead of a door, then visually the room will be much larger, regardless of the interior.
- By placing the toilet perpendicular to the wall, you can free up space for a small hygienic shower. This design of the p-44t bathroom allows you to even assemble a simple shower with a tray. Another convenience is that the finished pallet can be placed on any surface; thanks to the legs, the combination adapts to uneven floors. When planning the design of the p-44 bathtub, do not forget about the drain hole for both the tray and the bathtub bowl - you need to determine a place for it in advance.
- Playing with heights. When remodeling a bathroom in p44t is completely impossible, try laying out the wall cladding so that there are no large gaps with borders or decorative inserts. It turns out that a room decorated in one key, as it were, blurs the boundaries of space, and this visually increases the area.
Advice! If you match the shower doors, glass and mirror planes to the height of the wall, then the design technique of “merging” will be executed perfectly. Such a bathroom design in p44t will allow you to save a lot of money on finishing (due to the selection of identical tiles) and free up space for filling with interior items.
Bathroom with boiler
Another example of a bathroom design in which the original layout remained unchanged. This interior is complemented by another false box in the toilet, in which the toilet installation system is hidden. In the resulting niche there is space for installing an electric boiler or a gas water heater for heating water.
- 1 of 5
On the picture:
In the photo: Natalia Borovleva’s design project for the Puravida/Hansgrohe competition. On the project page you can find out the names of plumbing items recommended by the author.
Installation of a sanitary cabinet
Installation of a plumbing cabinet when renovating a bathroom
will be required if you broke the old one or decided to replace it with a new one, more convenient and beautiful.
Repairing a bathroom and toilet in standard panel houses of the P-44 and P-44T series has its own characteristics and requires a responsible, integrated approach to work. Only in this case can you count on a positive result. Experienced specialists will carry out cosmetic or major repairs of the bathrooms of apartments P-44 and P-44T at the highest professional level and will help you completely update the appearance of your home.
