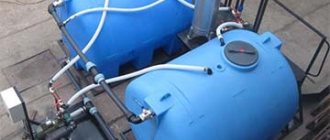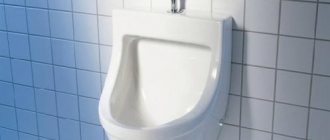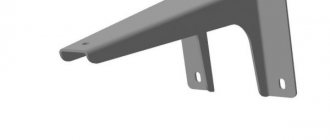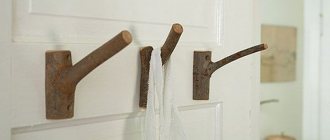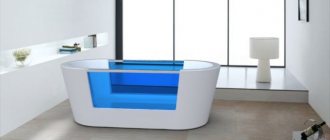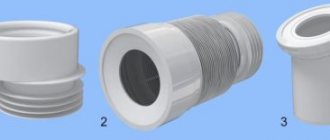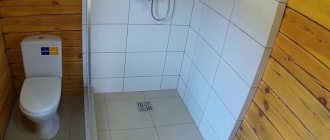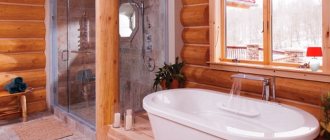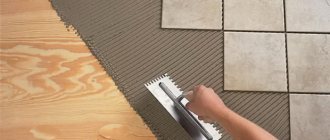Where to place a bathroom in a wooden house, brick or concrete? How to properly arrange and decorate it? These questions are asked by many owners of suburban areas allocated for construction.
Designing a restroom in a private house is actually an important stage and has a lot of nuances. Certain rules will have to be followed both when choosing the size of the toilet and its location. There are also standards regarding the placement of plumbing fixtures and the selection of finishing materials for this room.
Toilet space
The finished room is an ideal option for a future toilet. A small room similar to a storage room is perfect for its installation. It will be great if it is located as close as possible to the drain well. If there is free space only on the opposite side of the house, then these are already certain difficulties. But in this case, installing a toilet in a free room is also possible. By installing a toilet on the other side of the house, the cost of the work and its complexity increases. However, from a technical point of view, everything is quite solvable. As an option, you can consider arranging a combined bathroom , in which you can install:
- toilet;
- sink;
- washing machine.
Creating a toilet room is a difficult task if there is no suitable room. In this case, the owner will have to look for a free place where a bathroom can be placed. There is nothing to worry about if you managed to find a free corner in the kitchen. To locate the toilet next to the room in which food is prepared, the restroom is surrounded by a solid partition. To create an entrance, an opening is made in the adjacent wall . Lining can be used as the main building material. Others can also be used:
- chipboard;
- drywall.
Selection and arrangement of furniture and plumbing fixtures
For a small bathroom with a toilet, space-saving items are relevant. These are narrow drying racks, a corner bath or shower, and built-in shelves.
Bathroom remodeling involves measuring the space and every item. Convenience is more important than design, but there is a trade-off. In a small bathroom, remodeling should also take into account the details of the fittings. Then the lack of space will not interfere with creating the perfect bathroom.
Sewerage in a private house
Based on this parameter, the method of transporting waste, there are two types of sewage systems:
- pressure;
- non-pressure.
In the first, used water and sewage move thanks to a fecal pump installed in the system. The second version of the system involves the use of automatic drainage , which occurs naturally into the sewer pipes. Both options can be arranged in a private household. Which one is preferable depends on the specific conditions.
Gravity sewer
The effective operation of such a system is possible only if the slope parameters are fully observed during its construction. It must be constant and uniform throughout the entire length of the pipe. In this case, the horizontal section can be quite long.
When installing a gravity sewer system, many owners make one mistake - they make the pipe slope too steep. By doing this, many believe that the steeper it is, the better the waste flow will be. However, everything turns out the other way around. If the sources move too quickly, the pipe does not fill with water, which is why there is poor washing of the inner walls.
If the slope is less than permissible, then in this case the flow moves at a low speed , which also negatively affects the operation of the sewerage system. When installing a gravity sewer, it is necessary to ensure a balance so that the sewer can self-clean. If there is no balance, this can lead to a situation where plaque will form on the inner surface of the pipe when using sewage. And it will lead to a situation where blockages begin to form in the pipes.
Pressure sewer
, creating a gravity sewer is quite a big problem . For example, in order to maintain the required slope, it is necessary to lay the pipe below the floor level, or it becomes necessary to raise the upper end to a sufficiently high height. In the first case, large-scale destruction will have to be carried out, and in the second, the construction of a pedestal will be required at a fairly high altitude. In addition, great difficulties arise when pipes of this diameter are laid through walls and partitions installed in the house.
To avoid such problems, install a pressure sewer for the toilet. The main element in it is the fecal pump. The use of this equipment ensures drainage from the bottom up. Thanks to it, pipes of a smaller cross-section can be used to create a sewer system. The main advantages of fecal pumps for domestic use are as follows:
- have compact dimensions;
- differ in aesthetic appearance;
- is able to pump wastewater several meters vertically, and horizontally several tens of meters.
In addition, when arranging a toilet in a private house, you can purchase a toilet model that already has a built-in pump.
Bathroom with home sauna
If you are the happy owner of a huge bathroom, then along with the bath you can organize a sauna or hammam.
Photo: Instagram mebelpodzakazodessa
Photo: Instagram look_interiors
The option with an L-shaped layout is also relevant here (the sauna is a separate room). Although you can decide on a more extraordinary option: a bath with washbasins in the center of the room, a shower and the entrance to the sauna or hammam along the perimeter.
Do-it-yourself sewerage installation in a house
When installing a sewerage system in a private house, one of the important points is the choice of material. An excellent solution would be to use polypropylene pipes. These tubular products have certain advantages:
- ease;
- strength;
- ability to withstand temperatures up to 95 degrees.
The latter quality of these pipes is especially important if a washing machine is connected or someone uses the system to drain boiling water.
There are no problems with assembling PVC sewers, since this work is similar to assembling a construction set. Its installation begins from the bottom point; a new element of the PVC sewer system is inserted into the socket of the previous one. Before connecting the elements to each other, sealing material should be applied to the end of the pipe. This procedure is performed not only to eliminate the occurrence of leaks. The use of sealant helps facilitate the process of connecting elements in the sewer.
With a small diameter of pipes when installing a pressure sewer system, joining the elements together requires considerable effort. The use of lubricant makes this work easy. When installing pressure sewer systems, you should avoid using right-angle bends. To make a 90 degree turn, it is best to use two 45 degree bends. Their use even when using the sewer system will reduce the flow inhibition. Cutting PVC pipes into pieces of the required length is quite simple. To do this, you only need a hacksaw for metal. This is another advantage of the polypropylene system.
In order to ensure reliable fastening of structures, it is necessary to use clamps with studs or clips. Inspections must be installed at the bottom of the risers, and also placed before each turn and do not forget to arrange inspections at the exit from the sewer of a private household. If this is necessary, then you can join a plastic pipe with a cast iron pipe. To seal the connections between them, use a special rubber cuff.
If there is a basement , and the aesthetics of its appearance comes first for you, then you can lay a horizontal section under the ceiling. This solution has many advantages:
- there is no need to go around corners, which will save materials and time;
- pipes laid in this way will not take up space in the lower part of the room.
To connect pressure sewer elements, a welding method or flanges are used. To install such a system, pipes with a diameter of 20-40 mm are used. Which one to choose depends largely on the characteristics of the pump. Laying can be done not only from the outside, but also into walls, and pipes can also be laid under the floor.
Bath by the window
Another little prank that you can indulge in in a country bathroom is to place the bathtub by the window. Firstly, as a rule, there is a window in the bathroom at home; secondly, a fence or garden hides you from the outside world - you don’t have to be afraid of prying eyes.
Photo: Instagram elenavershinina7777
Photo: Instagram ts_comm
Advantage? Admire the amazing view during water procedures.
Do-it-yourself installation of external sewerage
It is necessary to lay the external sewerage network in the trench. As for its depth, it is best to consult with specialists on this issue, since the choice of deepening the trench largely depends on the climatic conditions of a particular region. If you use thermal insulation, the depth of the trench can be made small.
For external sewerage pipes are used from a variety of materials:
- cement;
- asbestos;
- ceramics;
- PVC.
The most popular currently are products made from the latest material. If an external non-pressure sewer is installed, then a prerequisite is to create a slope of 2% in the direction of the drain. It is necessary to pour a cushion of sand 20 cm thick into the trench, then level it well.
Water supply
If there is a central water supply, connecting the drain tank does not cause problems. If there is no running water, then the drain tank is filled from the storage tank.
Related article: How to glaze a balcony with your own hands: step-by-step instructions (video and photos)
It is advisable to install the container in a utility room at a height. This is done for two reasons: to protect the water from freezing in winter and to ensure the required pressure.
Installing a toilet for a toilet
In most private homes, the floors are made of wood. Therefore, the work of installing a toilet bowl for a toilet begins with preparation: it is strengthened, leveled, and then linoleum is laid. If the pipe neck is located above the toilet outlet, then in this case you will have to think about raising it.
To create a podium, you can use a wide board and several pieces of timber as the main materials. When a podium is created on a concrete floor , the main materials for the work are brick and cement. When using wood, you need to cover it with drying oil and paint it. In this case, the structure will serve for a long time.
In most cases, when creating a sewerage system in a private house, its connection can be made directly: a regular cuff with an o-ring is inserted into the pipe, and the toilet outlet is installed into it. If this is not possible, then you should use a corrugated cuff or use a plastic eccentric. It is easier to connect to a local pump, since its inlet is located at a standard height. Everything necessary for docking is already available.
When the toilet is installed in its intended place, it is necessary to check the reliability of its connection to the sewer. After this, you should mark the holes . Next you need to remove it, and then drill the floor. The mounting kit usually comes with the plumbing product. It includes self-tapping screws, and in addition plastic dowels, washers with decorative caps.
Next, you need to install the toilet in place, using a level, and check the evenness of the entire location. If this is necessary, then it is worth leveling the product by placing some solid object under the base. When the work is completed, it is necessary to seal the resulting gap with cement. In the event that the installation is carried out on a podium, then the alignment is carried out already at the stage of creating the structure.
Then you can secure the toilet using self-tapping screws. During this work, you must remember to place soft washers under the caps. Be sure to syringe the connection between the pipe and the cuff using silicone sealant. The same must be done with the base of the toilet to prevent water from flowing under it. Now all that remains is to connect the water to the drain tank. To do this, use a coaxial hose , in front of which a tap is usually installed.
Types of bathroom
First you need to decide on the existing types of bathrooms.
There are only two of them: combined and separate options. With a separate option, there are two rooms: a bathroom and a toilet. With the combined option, all plumbing equipment is located in one room.
Sometimes in apartments where there is a separate option, the owners deliberately break down the wall in order to visually expand the space. But each owner decides for himself which option is more acceptable to him.
Connection methods
Connecting the structure
First, the toilet is connected to the sewer. If you start with the water supply, there may be problems: you cannot release the water. To connect on a wooden floor, you usually use a corrugated adapter or a plastic sleeve.
Process:
- The end of the corrugation is threaded into the sewer. The joints are treated with silicone.
- The free end is connected to the outlet. All connections are re-coated with sealant. To check the connection, pour water into the bowl.
- A rigid eccentric element requires detailed fitting of the pipe, outlet and tee. Seals must be installed in the sockets. All joints are treated with sealants. It is recommended to fix the toilet on the floor after installing the outlet; later it will be more difficult.
- To supply water to the tank, a nylon-reinforced hose is connected to the pre-installed pipe outlet. The toilet is equipped with a ball valve to control the flow.
At the end, all elements of the system are connected. At the joints you need to use gaskets, thread sealant and sealant.
Tips for use
For a long service life of the toilet, you need to take care of it - use a disinfectant. It is also recommended to avoid contact of the surface with boiling water, iodine and other hazardous substances. Cleaning products, tablets and gels help maintain the good condition of the enamel. If a rusty strip forms, you can remove it using a heated vinegar solution.
Installing a toilet on a wooden floor is an easy process. There are some nuances in it, for example, preparation of the base. However, even an inexperienced master can handle the procedure.
