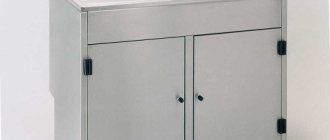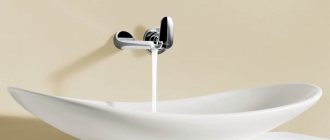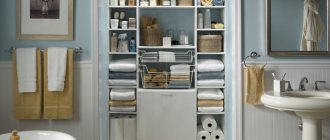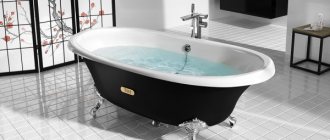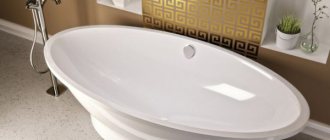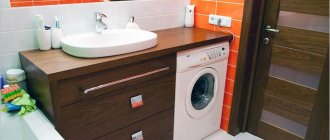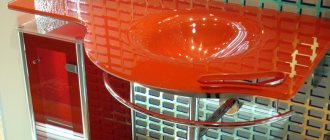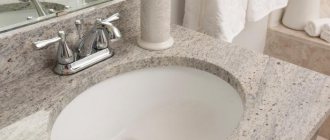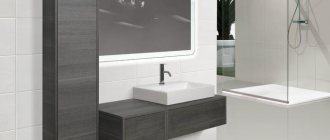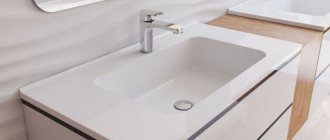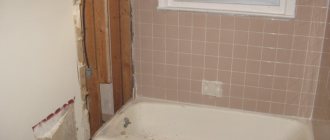13.04.2018 0
2518
The bathroom is one of the smallest in the apartment, and therefore requires special attention to the free space. To accommodate all the necessary furniture, it is worth using all the space to the maximum. This refers to the cabinet that is placed under the sink. You can hide pipes in it and use it to store necessary small items, such as towels or cleaning products.
The bathroom is the smallest room in any apartment, but it is often necessary to accommodate a large number of large items. One of them is a vanity unit. This allows you not only to use all the space to your advantage, but also to hide unsightly pipes and get a place to store cleaning products and other important little things.
Advantages of a vanity cabinet in the bathroom
Installing a good bedside table under the sink in the bathroom will help the owners solve a number of functional and household issues. The drawers will help hide unsightly but necessary personal hygiene items and become a place to store household chemicals. On the spacious shelves you will always have a full range of clean towels and a lot of household items at hand.
The cabinet fits correctly and beautifully into the interior
This piece of furniture will help decorate unsightly water and sewer pipes. At the same time, access for inspection and repair will always be open to them. The cabinet can be easily removed or its back wall can be removed.
A correctly selected cabinet is an excellent addition to the bathroom, an indispensable piece of furniture and an integral part of the overall decor. The design of the room will be complete and harmonious. At the same time, it does not take up much space, which is very valuable, especially in apartments with an old layout.
Thus, a simple bedside table in the bathroom performs several functions at once:
- practical;
- masking;
- aesthetic;
- ergonomic.
Features of sinks with cabinets
On the modern market there is a wide variety of sinks with cabinets.
On the modern market of plumbing fixtures, sinks with cabinets are presented in a wide variety of models, which differ:
- according to form,
- according to the materials used in production,
- according to the installation method.
However, they all have one common property - dual functionality. On the one hand, this is furniture that allows it to be used for its intended purpose for storing household chemicals and personal hygiene products, and on the other, it is a decorative element of the bathroom that allows you to cover the pipes of water supply and sewerage systems.
According to the method of installation, a sink with a bathroom cabinet can be divided into two types:
- floor
- and wall.
Each of them undoubtedly has its own advantages and disadvantages, which are worth dwelling on in more detail.
Configurations and models of bathroom cabinets
Previously, the range of furniture was stingy and included a couple of types of bathroom cabinets. The consumer did not face a difficult choice. The modern market offers a wide variety of this interior element.
There is a wide range of different and interesting models of sink cabinets on sale.
The design of the sink determines the design of the models, which are secretly divided into the following types:
- models with a sink built into the countertop;
- cabinets for an overhead sink in the bathroom (the washbasin is installed on the surface);
- hanging vanity cabinet in the bathroom with protruding edges
Depending on the dimensions, the following modifications of the cabinets are distinguished:
- standard. The width of such cabinets ranges from 50 to 60 cm. They are suitable for any bathroom. The most common models with washbasins;
- wide. The size of such cabinets exceeds 60 cm. The products are designed for spacious rooms;
- narrow. This row of cabinets is less than 45 cm wide. Ideal for small bathrooms.
Different models of cabinets may have different dimensions
The height of most models is standard - 72-80 cm. This also applies to the depth, which usually does not exceed 40-50 cm.
The shape also determines the types of bathroom cabinets:
- floor The most popular models. Suitable for different washbasins. It is in this design that bathroom cabinets without a sink are made;
- hanging cabinets for the bathroom. Advantages: style and convenience. The disadvantage is that they are small in capacity and require reliable fastening to the wall. Therefore, their installation is more troublesome;
- corner. They allow you to rationally distribute space in small rooms and make a free corner as functional as possible.
Cabinets come in a variety of shapes
Note! Before buying a vanity unit for your bathroom, you need to take into account all the differences in types in order to choose the best option. Bathroom furniture should be practical and durable.
What types of shells are there?
Sinks differ in shape, material of manufacture and installation method. The most common sinks are oval and rectangular in shape made of earthenware. But there are also models made of porcelain, acrylic, stone and glass on sale. Depending on the method of installation on the cabinet, the sink can be built-in, semi-built-in or overhead.
For built-in structures, a recess is made in the cabinet on top into which the sink is inserted. It can be the same size as the cabinet or be smaller. In the second case, the sink crashes into the countertop. With a semi-recessed installation option, the front part of the washbasin protrudes (example in the photo below). This design, like a built-in one, can completely cover the surface of the cabinet or cut into the countertop.
For a semi-built-in sink, you can choose cabinets of different depths
Important! Semi-built-in designs are very convenient, as they provide easy access to the washbasin. Due to their small dimensions, it is recommended to install them in small bathrooms.
The countertop sink is completely installed on the countertop. Such models look very stylish and unusual. When choosing an overhead model, it is important to consider the height of the cabinet. When assembled, the height of the product (cabinet with sink) should vary from 80 to 90 cm.
Related article:
Bathtub sink overlay on the countertop. What materials are sinks made from, what shapes and sizes do they come in, an overview of models, the correct location of a plumbing fixture, choosing a countertop for a sink - read our publication.
Types of vanity cabinets in the bathroom
Models with doors are very popular. The main function is the secrecy of pipes and a place to store household chemicals. Pros: small size combined with spaciousness. The bedside table is equipped with one or two rows of shelves or a pair of drawers. Such models have subtypes: cabinets for an overhead or built-in sink. Shape – straight or angular.
A corner vanity unit is ideal for apartments with a small bathroom. The installation of such compact models is practiced in hotels and hostels. They fit perfectly into the interior and are quite roomy.
A cabinet with more doors is more convenient for storing things
The floor-standing bathroom cabinet is a fairly popular and convenient model. The advantages include a good degree of stability and simple installation, which does not require additional effort or the involvement of specialists.
A vanity cabinet in a bathroom with legs ensures simple installation, level installation in the intended place and easy maintenance. The free space between the floor and the cabinet ensures air circulation and accessibility for cleaning. The structure can even withstand a flood. Only the legs may be affected.
A cabinet for an overhead sink in the bathroom is a simple and very popular option. This model is fixed - the washbasin is installed directly on top. Like the previous model, it can be equipped with drawers and shelves.
Wooden floor-mounted vanity unit
A hanging cabinet under the sink has one important advantage: cleaning the floor under it is simple and convenient. This feature is associated with fastening the product at a significant distance from the floor. This eliminates the presence of a favorable environment for dampness and mold. This is a kind of guarantee of purity and freshness. The disadvantage is less capacity. In addition, the sink and cabinet must be securely attached to the wall.
Bathroom cabinet without sink
Such a cabinet can be an additional piece of furniture in a spacious bathroom; its surface is usually covered with a countertop. Drawers may be designed as baskets for storing laundry.
A separate subgroup consists of bathroom cabinets with two sinks. The structures are designed for installation in large rooms, mainly in spacious private houses. Those wishing to install the model should take into account that its width is at least 120 cm - washbasins must be located at a distance of at least 50 cm.
Cabinet made of laminated chipboard for two countertop sinks
Helpful advice! Before you buy a vanity cabinet in the bathroom, you need to accurately measure the place where you plan to install it. It is important to have free space between the components of the environment. Typical models are made with a height of 70-80 cm and a width of 40-50 cm.
Step-by-step instructions for installing a cabinet with washbasin
Despite the wide variety of different models, the installation algorithm is not much different. For example, we will take the most popular furniture option - installing a washbasin with a floor cabinet.
Cabinets can be sold either assembled or disassembled. The first option simplifies installation, but can create difficulties during transportation due to its large dimensions. The second option is easy to transport, but assembly will require additional time.
Important. Check the completeness of the product according to the attached inventory. If the cabinet is assembled, make sure that all elements are in good working order. If incompleteness or malfunction is discovered at home, there will be problems with replacement. In addition, you will have to waste time visiting the store again.
Before purchasing a tub with a sink, prepare the bathroom:
- make hot and cold water supplies, prepare sewerage;
- remove unnecessary items and construction waste from the premises;
- buy water shut-off valves, flexible hoses and pipelines for drain and water connections.
- prepare the tools: drill, a set of drills and bits, including those with pobedit tips, a screwdriver, a level, a tape measure, wrenches;
- identifier with the installation location of the cabinet with washbasin;
- if you plan to simultaneously connect the washing machine in the cabinet, then resolve the technical and installation issues that arise.
Everything is ready - proceed with installation.
Step 1. Shut off the water supply to the bathroom, unscrew the plastic plugs from the water outlets to which the washbasin mixer with cabinet will be connected. Clean the pipes from contamination, if any.
Unscrew the plastic plugs from the water outlets
Remove contaminants from pipe threads
Practical advice. All threaded connections can be made with an ordinary adjustable wrench. It's much more convenient and simpler, have it in your toolbox.
Step 2. Screw the water supply taps to the sockets. To seal, use FUM tape, make sure that it is wound tightly and does not slip while tightening the thread. Before installing, carefully press it onto the threads with your fingers. The water supply taps should point upward; after screwing in, close the taps and check the tightness of the connection.
Wind FUM tape onto the thread
Install taps
Step 3. Replace the flexible cold and hot water supply hoses, tighten them without much effort. Remember that the material used to make the nuts is not very strong and can crack under significant force. Dip the ends of the pipelines into a container and rinse them with strong water pressure. This will prevent possible clogging of the mixer.
Screw on flexible hoses
Screwed hoses
Step 4 . Place a cabinet against the wall. The standard height of the cabinet is 50–60 cm. The cabinet has a special niche for placing a siphon, the drain is made from below. Mark the location of the hoses and drill holes for them. You need to work with a drill with attachments (bits) of large diameter. Standard sewerage pipelines have a diameter of 50 mm, the hole is made approximately 55 mm. Measure the distance from the siphon to the wall and drill a hole in this place. Using the same algorithm, make holes in the internal partitions for flexible hoses.
Drilling a hole in the bottom of the bedside table. Siphon with floor outlet
Drilling a hole for the siphon outlet through the shelf
Installation of a pipe for connection to the sewer
Practical advice. To ensure that the exit holes have smooth edges, before finishing drilling, release the pressure and tilt the crown slightly in different directions.
If you plan to connect a washing machine to the drain, you will need a tee and a special rubber seal. Assemble the tee and insert it into the drain hole.
Step 5. Carefully place the cabinet on top and level it.
Level the cabinet
For these purposes, it has adjustable legs.
Step 6. Proceed with the installation of the siphon. Insert the thick end of the corrugated hose into the drain, the other end should be above the upper partition of the cabinet. Assemble the siphon, carefully ensuring that all rubber gaskets are in the correct position. Do not tighten them with great force; make connections by hand. With great effort, the rubber gaskets can be damaged; to eliminate leaks, they will need to be replaced with new ones.
Installing a bottle siphon
Step 7. Connect the upper end of the tube to the siphon body. Now you can place the sink on the cabinet and adjust the length of the plastic siphon tube.
Step 8. Mark the position of the holes for fixing the sink to the wall. Drill appropriate holes for the plastic dowels. Drilling the tiles should be done with a Pobedit or diamond drill. Screw threaded pins into the holes; the washbasin will be attached to them. There are two ways to remove dust while drilling. First, keep a vacuum cleaner hose next to the drill, the dust will be immediately sucked up. Second, make an envelope out of a piece of paper and tape it under the hole.
Pins for fixing the sink
Step 9. Screw the siphon grill onto the sink, put it back in place and finally secure all connections. Tighten the nuts on the studs through the plastic washer. Use flexible hoses to connect cold and hot water to the faucet. Turn on the supply and check the quality of the connections.
The connection is made with a screw and nut
The siphon is screwed with a clamping nut
The mixer is fixed with a nut
Important. If leaks are found in threaded connections, never try to fix the problem by additional tightening. Modern connections are made of a very beautiful, but very fragile silumin alloy; under minor overloads it will certainly crack. If it doesn’t break off right away, it will definitely crack in a few weeks or months. It is then very difficult to unscrew small fragments from the thread; you need to have or make special devices yourself. If leaks are detected, completely unscrew the connection, remove the old seal and wind a new one. In this case, the thickness should be increased slightly. How much exactly depends on the condition of the thread.
And another very unpleasant feature of flexible hoses is that the end switches cannot support the load. Not only are they made from poor quality materials, but they are also very thin. Select flexible hoses of such length that they are as smooth as possible after connection. If there are bends, they cause increased loads on the fragile ends, which over time can cause their destruction. Both nut and coupling connections have this drawback. Experienced plumbers try not to use flexible rubber hoses for water; instead, they install metal hoses for gas. It is somewhat more expensive, but much more reliable.
Installed sink and cabinet
Features of choosing a cabinet for the bathroom
The choice of bathroom furniture is based on a number of criteria. The main one is ensuring the safety of things and their quality (towels must be dry, tubes, vials and bottles must be in a horizontal position). The cabinet must be made of moisture-resistant material, with stable shelves and cells. Doors close tightly.
Compact modern cabinet in bright yellow
A piece of furniture in a bathroom should perform maximum functions, but occupy a minimum of space. A hanging cabinet under the bathroom sink is an ideal option for a small room. In order for the design of the room to be harmonious, it is important to select furniture in accordance with the tone, structure of the materials of the facing tiles and plumbing fixtures.
A cabinet under the countertop in the bathroom provides additional space. Particular attention should be paid to materials. They must be treated with a special impregnation that will protect against moisture, temperature and steam, and provide resistance to chemicals, fungi and bacteria.
Thus, the criteria for choosing a bathroom cabinet are as follows:
- cabinet material;
- dimensions of the structure;
- model configuration;
- matching the interior.
White cabinet with several shelves inside
Installing a sink with a cabinet
Installing a sink with a cabinet in your bathroom is not difficult. To do this, you don’t have to have any special plumbing skills, but only know how to handle tools. When installing a sink with a bedside table, you must initially mark the place where it will be located. If this is a corner cabinet, then you need to consider where the ledges at the sink will be located. Here it is necessary to ensure that the doors open normally. Once all pipe connections have been checked and are appropriate for the installation location, you can unpack the kit. It should initially include all the necessary screws, nuts, door handles, etc. If the cabinet under the sink has a complex design, then you should use the included instructions.
First, the bathroom cabinet is assembled. Here you should immediately fasten all the screws, otherwise it will be quite difficult to do this later. Then you can move to the sink. The mixer must be screwed to it well. It shouldn't rotate. Water pipes are also screwed to it. If metal pipes are included with the plumbing fixtures, it is better not to use them. To make the product last longer, you should purchase modern metal-plastic pipes separately. Now you can screw the siphon to the drain hole.
The sink with all its components must be installed on the nightstand in the bathroom and moved close to the wall where they will be located. After this, you need to mark on the wall with a pencil the place where the fasteners will be located. Typically the bolt holes are located on the back wall of the sink. Now that everything is marked, you can move the bedside table along with the washbasin and drill holes in the wall. The cabinet is moved back to the bathroom wall and screwed tightly. After this, sewerage and water are connected. This kind of plumbing can be used.
Thanks to the wide variety of types of sinks with a cabinet, their different shapes and colors, everyone can install exactly what they need.
If desired, it can be a bedside table with a mirror, made of expensive materials, with interesting decor, etc. All this will help make the bathroom cozy and beautiful.
Bathroom sink cabinet: manufacturing materials
The bathroom is a room where humidity, specific odors and temperature changes prevail. Therefore, when choosing a bedside table, you should not skimp on material. The durability of furniture and the safety of things depend on it. Modern manufacturing technologies and processing with special means will prevent unpleasant consequences in the form of warped walls and doors.
Related article:
Kitchen sink: varieties, model selection and installation options
Requirements for a kitchen sink. Sink sizes. Manufacturing materials. Single and double sinks. Methods for installing a kitchen sink.
When choosing a sink cabinet, you should take into account the following properties of materials and fittings:
- resistance to moisture and steam;
- reliable protection against mechanical damage;
- protection against corrosion, fungus;
- preventing deformation.
Practical two-door cabinet
Manufacturers give preference to these types of materials:
- MDF;
- chipboard;
- tree;
- glass;
- metal;
- combined material;
- stone;
- vine.
Qualitative characteristics of materials for bathroom cabinets
Fine particle board or medium density fiberboard (MDF) is the most common material. In order to manufacture furniture for rooms with high humidity, a special coating is applied to the slabs that is resistant to moisture and temperature changes. Considering the price, this material is the most attractive for buyers.
Chipboards (chipboards) belong to the materials of the lowest price category. They are also coated with special solutions, but in terms of quality characteristics they are significantly inferior even to models made from MDF. A bathroom sink cabinet made of chipboard will not last long.
Two-door cabinet with many internal compartments
Helpful advice! The moisture-repellent coating, impregnations and other additives in the chipboard composition make the material durable for a certain period. Therefore, cabinets made from such slabs are short-lived.
Wooden models are made from solid wood, which results in a higher price for a bathroom sink cabinet. The top layer is covered with a special moisture-resistant solution. But even this is not able to protect the tree from the negative effects of moisture for a long time. Such furniture requires installation in a room with good ventilation.
Glass is resistant to moisture and steam and has high aesthetic characteristics. A glass cabinet will add elegance to any bathroom. At the same time, the material is very fragile and stains, soap and lime deposits are clearly visible on the glass, which requires careful maintenance. Models made of impact-resistant glass are more reliable, but they are also more expensive.
Black cabinet with matte doors
Metal is a practical material, but only stainless alloys are suitable for bathroom cabinets. Moisture-resistant metal parts last quite a long time and fit well into the interior.
The combination of glass and metal is the ideal solution for any bathroom. Such furniture is resistant to steam and water and allows for a variety of designs and colors. The most popular models today are made of frosted glass framed in chromed metal. The downside is the high price of such furniture.
Stone is the most expensive and rare material. Stone cabinets look solid and are resistant to any external influences. However, they will not fit well into any interior. Natural or artificial stone is used in the production of bathroom cabinets with a countertop.
Interesting design of a cabinet for a tiled wall
Vine is a rather exotic material. Used exclusively for making a cabinet for a bathroom without a sink. A product made from wicker requires additional impregnation and a remote location from the water source.
The choice of fittings should also be given special attention. Since the quality of furniture largely depends on such little things as handles, fastenings, legs and canopies.
Helpful advice! Plastic fittings coated with gold or silver plating lose their beauty and brightness during the first month of use. Chromed metal parts will last much longer and retain their quality.
How to choose a washbasin with a cabinet?
When determining the future style of the bathroom, the main thing to consider is the following:
- Functionality. When there is a severe shortage of space, one of the main criteria is the multifunctionality of the furniture, where the bedside table should play the role of both a storage system and a dressing table. You also need to take into account how water will be supplied and the sewer outlet (siphon) will be placed, and accessibility to all communications if a situation suddenly arises when repairs or replacement may be required.
- Size. An important point is to determine the place where the cabinet under the sink will be installed and take all the necessary measurements.
- Location. Floor or hanging, corner or wall.
- It is worth remembering about the doors: for hinged structures you will need space for opening, it will also be needed for retractable drawers, if any are available.
- Material of manufacture. Glass, earthenware and stone are considered the most preferred due to their practicality; these materials are good not only for washing, but also for the cabinet itself.
- Comfort and ease of use. The functionality of the cabinet directly depends on the number of additional accessories to be placed in the cabinet. Vanity cabinets in the bathroom are equipped not only with shelves, but also with wicker trays, hooks, additional drawers, and more.
- Aesthetics. One of the important points when choosing any furniture. If the design does not harmonize with the interior of the bathroom, it will not look good. In this situation, comfort in the bathroom takes a back seat. It is very important not only to choose an option that meets the functional requirements, but also to make sure that the vanity unit you choose fits into the rest of the bathroom interior.
Bathroom vanity units with hinged doors are popular. Such models can be installed in a room with limited space, as there are a huge number of variations. But if the room is very small, then swing doors can create some difficulties. In this situation, a tabletop with a cabinet with sliding doors will help out.
If you plan to install a bedside table equipped with a variety of drawers and shelves, you need to leave some space so that pressure is not created on the pipes from the outside. And in the case when a “warm floor” system is installed in the bathroom, then the best choice would be a cabinet with legs.
Perhaps the most rational and economical purchase would be a sink along with a bathroom cabinet. By purchasing this set, you will not have to waste time matching one part to another by color, size, weight, etc., as if you were buying a cabinet and a sink separately.
Dimensions of the cabinet
The standard cabinet is the most convenient to use. The width depends on the size of the sink, which must be at least 50 cm. Smaller washbasins are installed, as an exception, in small bathrooms or toilets. Large dimensions, on the contrary, look stupid and ridiculous. The size of the bowl is a key guideline in the manufacture of cabinets.
Dimensions of a vanity unit with drawers
The height of the cabinet is also an important detail. Standard – 85-90 cm (calculated based on the average height of men and women).
Thus, a universal bathroom cabinet has the following dimensions:
- width – 50-60 cm;
- height – 80-95 cm;
- depth – 45-60 cm.
Helpful advice! The depth of the cabinet can be checked in a simple way. Stand close to the wall of the cabinet and extend your arm. Ideally, the opposite edge will end in the middle of the palm.
A narrow cabinet does not exceed 40 cm in width. Corner models can have a size of 30 cm. They are used exclusively in small rooms. Thirty-centimeter products are installed in separate toilets and in country houses. The round cabinet for the bowl sink, not exceeding 45 cm in diameter, also has mini-sizes.
Dimensions of a bedside table with three rows of doors
A wide cabinet has a size of at least 100 cm. Although the standard one does not exceed 60 cm. Some models reach sizes of 120 cm. Installing such furniture means having additional space in the bathroom and provides maximum comfort due to its spaciousness.
The method of installation of the structure is also important when choosing a bathroom cabinet. Based on these parameters, the following types of models are distinguished:
- With a base. Installation does not take much time and effort. The main thing is to ensure the stability of the structure. The plinth should fit snugly to the floor. Minus - the lower part is susceptible to the negative effects of moisture.
- Hanging. This model visually expands a small space. There are no parts for support, so the mounting on the wall and the wall itself must be reliable. It is best to install special mounting hooks into the wall.
- On legs. The easiest cabinets to install. Unlike suspended ones, they can withstand heavy loads.
Scheme of installation of a cabinet under the sink
Wall-mounted sinks with cabinet
Wall-mounted vanity sinks are used in spaces that have strong structures that allow them to be attached.
Due to the mounting method, this type of sink with cabinet is used in rooms where:
- high structural strength, taking into account the weight of the product itself and everything that it may contain;
- modern and stylish appearance;
- visual effect of increasing space;
- absence of structural parts that impede cleaning.
The disadvantages of wall-mounted cabinets with a sink mainly include only technical installation conditions, which cannot always be ensured. Namely:
- installation can only be carried out to a solid wall,
- it requires the preliminary installation of massive fasteners of good quality, capable of supporting the weight of the entire structure and its contents.
Bathroom vanity unit: design and matching the interior
A harmonious combination with walls, floors and earthenware affects the visual perception and completeness of the improvement of the room.
Particular attention should be paid to the color scheme, which ideally should have no more than three tones. Today the whole palette is popular: from aggressive red and black to delicate pink, neutral beige and classic white.
When choosing the surface and structure of the material, it is important to consider the possibility of caring for it. Glossy furniture needs to be constantly rubbed, rough furniture needs to be cleaned. The matte surface requires the least attention.
Unusual bedside table design in vintage style
Helpful advice! Furniture should match the general style of the room. Country or Provence involves installing a wooden cabinet under the sink in the bathroom, high-tech - the presence of glass elements framed in metal. Exquisite fittings will help add the necessary flavor to the classic style.
The widest range of furniture models allows the modern consumer, taking into account individual requirements, to simply buy a vanity unit for the bath. For those people who love to craft and have certain tools and materials available, they can easily and quickly make bathroom furniture.
First of all, you should decide on the design of the future model, which depends on the chosen washbasin. A built-in sink requires the manufacture of a countertop, a semi-built-in sink requires the fitting of doors or walls. You can avoid the hassle by using a counter-mounted washbasin.
A bedside table for a sink can be made using boards or slabs as a basis, that is, from scratch. Old furniture can serve as a good basis: cabinets, chests of drawers, tables.
Floor-standing bathroom cabinets without a sink are the simplest option for homemade furniture. Any materials and spare parts from old structures will be used for production. The secret to simplicity is that you don't have to worry about installing the sink.
Cabinet for countertop sink
You can make such a cabinet using an old cabinet table or chest of drawers as a basis. The process will not take much time, and the repurposed furniture will still have plenty of storage space.
Before you get started, you should remember the ideal dimensions of the cabinet. In particular, its height should be from 85 to 95 cm. If the old furniture had legs, then with their help it is easy to adjust the required height. Or vice versa, attach stands if the chest of drawers is lower than necessary.
Compact wall-hung cabinet for bowl washbasin
It’s easy to create a convenient cabinet under the bathroom sink with your own hands using an old cabinet table. Two doors will hide all the pipes, and in the middle there will be plenty of space for storing care products, towels and household chemicals.
Nightstand from an old chest of drawers
A chest of drawers will give your bathroom a vintage and sophisticated look. It is worth noting that the drawers will have to be shortened.
Below are the stages of transforming old furniture:
- Drawing the contours of the sink that will be built into the chest of drawers.
- Cutting out a hole for a washbasin.
- Measuring and marking holes on the back wall.
- Cutting out the back of the dresser for the pipes.
- Adjusting the drawers to dimensions that allow for the location of the sink and pipes.
- Rear wall mounting.
- Installation of a washbasin, connection of water supply and sewerage.
Nightstand made from an old chest of drawers
Corner sink with bathroom cabinet
Corner sinks are also divided into wall-mounted and floor-mounted
Corner sinks with a cabinet for bathrooms, according to the installation method, are also divided into wall-mounted and floor-standing models. “Then why mention them separately?” - you ask. The fact is that these models are worthy of the attention of many apartment owners who are puzzled by arranging the interior of their small bathroom.
So, what are the features of corner vanity sinks? In addition to all the functional and decorative properties characteristic of the above-described models, a corner sink with a cabinet allows you to harmoniously complement the interior of a small bathroom, since it is located in an area that is often simply not used.
This allows:
- avoid the effect of “clutter”,
- “free up” usable space,
- place a larger sink in a small bathroom than when installing a straight model.
ADVICE TO THE OWNER:
If you have a small bathroom, then you should not immediately opt for floor- and wall-mounted straight models. A much more practical solution would be to purchase and install a corner sink with a cabinet, which will be large in size.
Thus, in a number of cases, when the interior design of a bathroom imposes certain requirements for proper organization of space, a corner sink with a cabinet is the most optimal solution. Moreover, choosing such a model opens up more possibilities in terms of style.
