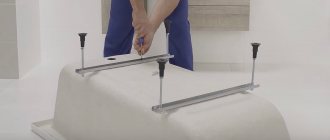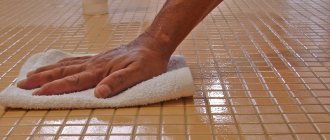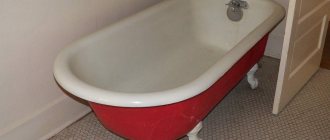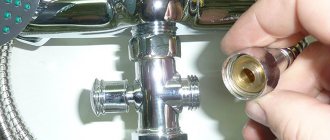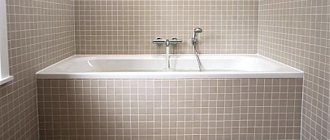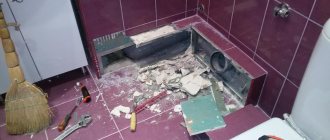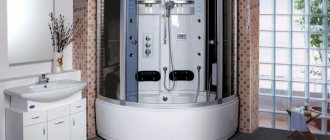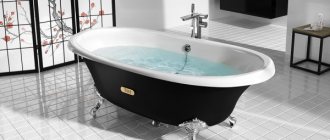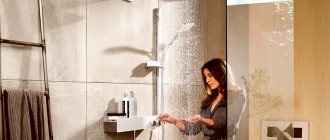Classification of drain devices and their differences
Floor drains differ in appearance, in features inside the model, and in its height. The only element of the device that remains visible is the decorative grille. It comes in the form of a square, circle, oval, triangular, and elongated tray.
The grille is also selected according to the material: glass, chrome, brass. More often, a drain model with a stainless steel grating is installed. Its main advantage is its long service life. Plastic grilles remain in second place in demand. It will last less, but its price is affordable.
A room equipped with an open shower without a tray visually looks larger and more spacious. It is recommended to install the cabin in a corner of the room.
The decorative grille is chosen based on personal preference. Comfortable bathing in a shower without a tray largely depends on the type of water intake structure. It varies in shape, capacity, and installation location:
- A small water intake funnel is a version of a point drain. It is closed at the top with a grille and can be mounted both in the center of the shower floor and in its corners. They are also mounted in groups.
- The shape of the tray with a grid on top is a linear drain. The size is adjusted by the length of the model. It is installed in the center of the shower, along any wall, at the exit. There is a misconception that linear structures have low traffic capacity. The bottom of the model in cross-section is not inferior in area to the diameter of the drain pipe.
- It is poorly visible at a quick glance, it is installed on the line of contact between the wall and the floor - this is a wall-mounted model.
The second option accepts a larger volume of waste liquid. The ability of the structure to pass water is calculated based on its consumption. Showers are equipped with a linear drain for simultaneous bathing of several people if a “tropical rain” watering can is installed.
When studying the structure of the ladder, the components are called:
- housing made of plastic, steel, cast iron;
- model's face – decorative grille, removable structure, upper part of the ladder;
- hair and debris are caught by a special part - a sieve, located at the top of the body;
- a funnel with waterproofing and a clamping flange for fixation receives waste water;
- siphon;
- the pipe that discharges liquid into the sewer system is located at the bottom of the structure.
Floor shower drains installed in enterprises, in public swimming pools, and in “city” bathhouses are made of cast iron. Installation of a shower drain made of this material is difficult due to its heavy weight. Cast iron gives the model strength and increases its throughput.
Installation instructions step by step
If the house is just being built, there are no complications regarding how to drain the shower. The concrete floor monolith allows for the installation of a vertical sewer drain. And in a high-rise apartment, the thickness of the screed is not enough even for a horizontal outlet, so the floor level will need to be raised by 10-15 cm.
And in houses that are in use, you first have to completely remove the old covering and remove the debris. Only the sewer pipe should remain on the exposed base. Most likely, it is cast iron, and its service life has long expired. It is best to replace such a pipe with a new plastic one, into which the pipe from the drain will be routed.
The floor is like a layer cake. It consists of several layers of screed and waterproofing. Additionally, thermal insulation can be installed. It is desirable that the tiles covering the floor on top have an anti-slip effect
#1. Selection of tools and materials for work
The installation of the drain is carried out simultaneously with the construction of the moisture-proof floor covering. Based on this, you need to prepare tools.
To lay the screed, for example, you will need buckets, a spatula (or mixer) for mixing the solution, trowels, spatulas and graters for applying it to the base and leveling it. To dismantle the existing floor - a hammer drill (impact drill), chisel, hammer.
You will also need the following tool:
- tape measure, laser level, knife, ruler, square;
- tile cutters;
- a set of keys and screwdrivers;
- wire cutters;
- jigsaw, etc.
List of necessary materials (its quantity depends on the floor area):
- dry DSP for screed (at the rate of 5 kg per 1 sq. meter);
- expanded clay concrete, foam concrete to “lighten” the bottom layer of the screed (in order to reduce the load on the floors);
- expanded polystyrene in sheets for thermal insulation (50 mm thick);
- waterproofing membrane (damper tape);
- sealing mastic (with a distribution calculation of 3 kg per 1 m3);
- isoplast;
- tile adhesive (consumed up to 5 kg per 1 square meter);
- grout for joints, silicone paste-sealant.
And most importantly: the drain is complete (with fasteners, etc.), plastic pipes, ceramic floor tiles.
#2. Preparing the base for installing a ladder
Stage 1 - laying a drain pipe into the sewer. We cut the outlet pipe of the drain into the sewer with the required level of slope (2 cm per linear meter) and fill the connection contour with sealant paste. If necessary, we combine the drain from the shower with other drains - from the kitchen, washing machine.
To ensure efficient drainage of waste water, the length of the drain pipe should be as short as possible and without bends. Make sure that the slope of the pipe towards the sewer is sufficient (2%)
Stage 2 - calculation of screed height (preliminary marking). We perform the following actions:
- install the level so that it shows the axis of the drain pipe into the sewer;
- set the drain 1.5 cm above the outlet pipe (focus on the axis);
- move the beam to the height of the ladder grating;
- add the thickness of the grate and another 1-1.5 cm to the height of the slope for normal water flow (at the rate of 1 cm per linear meter);
- From the line indicating the installation height of the grille, we set aside the additional height upward and move the leveling beam to a new mark.
All that remains is to mark the projection of the beam on the wall with a pencil or marker - this is the height to which the floor in the shower stall must be raised.
Stage 3 - preparing the base. At this stage we make a rough screed:
- we clean the floor, seal cracks, eliminate damage and unevenness;
- Based on the fact that the main screed will contain polystyrene foam 5 cm thick, and the screed itself cannot be less than 3 cm, we put 8 cm down on the wall from the mark (see previous paragraph) and get a new mark - this is the upper edge of the rough screed ;
- pour the screed - to reduce the weight and load on the floors, light concrete (foam concrete, expanded clay concrete) or foam blocks are used, fastened with a reinforcing mesh and cement-sand poured with a layer of 3 cm.
We place damper tape along the walls to create a “floating” effect and protect the screed from possible cracking. We dry the screed as required by building codes for at least 14 days, if the temperature in the room being equipped is not lower than a stable +20º.
Stage 4 - waterproofing treatment. We use coating waterproofing - bitumen or other sealing mastic. We apply it with a brush in several layers over the entire surface, overlapping the walls. We carefully coat the corners and joints of the walls with the floor - the most likely places for mold and mildew to spread.
Waterproofing will prevent the lower floors and basement from flooding with water, and will protect against the proliferation of pathogenic microorganisms, the appearance of excessive humidity, and unpleasant odors.
The mastic forms an elastic waterproof film. To increase reliability, you can seal all joints with rolled waterproofing material, covering up to 25-30 cm in height, and coat the top with another layer of mastic. Waterproofing treatment should be repeated several times in the future as the layers of the floor are built up. Read on to learn how to properly waterproof under tiles in a bathroom.
Stage 5 - choosing a place to place the ladder. We experiment with the layout of the tiles and choose a place to place the ladder so that the overall appearance of the floor looks aesthetically pleasing. The decorative drain grate should be positioned symmetrically with respect to the tiles and the joints between the tiles.
It would be nice to remove one tile and install a point drain in its place. If the tiles are large, then the ladder is placed at the junction of two/three/four elements. It is also recommended to combine corner and linear drains with solid tiles, avoiding unnecessary cutting whenever possible.
#3. Installation and construction of thermal insulation
Stage 6 - installation of the ladder. We assemble the drain body, secure it, insert the outlet pipe located at the bottom into the sewer outlet pipe.
Stage 7 - creating a thermal insulation layer. We cut the sheets of polystyrene foam into pieces. We strictly adjust the cutting lines to the contours of the existing sewer components, and lay polystyrene foam on the floor. Due to its thermal insulating properties, polystyrene foam will prevent heat from escaping into the walls.
Extruded polystyrene foam has good thermal insulation characteristics and resistance to water absorption. Any waterproofing can be combined with this insulation, except bitumen mastics, which contain organic solvents
A damper tape is also needed around the perimeter, but it is better to cut it manually from the same material, only with a smaller thickness (3 cm). The joints between pieces of polystyrene foam are sealed with tape to prevent cold penetration from the concrete below.
#4. Floor screed device
Stage 8 - pouring the second layer of screed and forming the floor slope. We cover the insulation with a reinforcing mesh. We install “beacon” strips to indicate the slope towards the drain. Special standard planks can be bought in a store or made from wood yourself.
If you are lucky with the choice of model, then complete with the ladder you may find a set of guide rails with thickness varying along the length (the same “beacons”). When assembled together, they form a frame that facilitates pouring the screed with a slope towards the drain hole.
Having set up the “beacons” and checked all the measurements, we fill the floor with a regular solution of cement and sand in a ratio of 3-4 parts sand to 1 part cement. The screed should completely hide the drainage device. Only the flange remains open. We strive to get the surface as even as possible; we make a slope at the rate of 1 cm per linear meter.
To make the slope “envelope”, the surface is conventionally divided into 4 parts by cuts, tilting each part towards a ladder located in the center of the floor
The easiest way is to make a slope towards the tray-tray located along the wall, since it is directed in one direction. For a point ladder located in the center, the floor slope must be done on four sides, which is technically much more difficult. After completing the work, dry the screed for 3-4 days.
Stage 9 - waterproofing treatment. Place a waterproofing substrate (isoplast sheet) on top of the dried screed. We cut a hole, bring the flange out through it, and secure it with screws along the edges. We fuse the isoplast onto the surface, heating its back side with a blowtorch. Once again we rub the corners and joints of the floor with the walls with sealing mastic.
#5. Carrying out finishing work
Stage 10 - assembly of the ladder. We place a siphon in the drain body, try on a decorative grille, placing a rubber O-ring under it.
Stage 11 - pouring the third layer of screed. We temporarily remove the grate from the ladder and cover the hole with a piece of waterproofing material so as not to contaminate the inside of the ladder. We make the last screed similarly to the previous one. At the same time, we leave a small margin of height to which the floor level can be raised at the final step when laying the tiles. This margin is equal to the thickness of the tile plus 1-2 mm (allowance for the adhesive layer).
The last drying is the longest. The screed must mature, which takes an average of 25-28 days, but it is better to withstand the full cycle of 43 days. In this case, it is necessary to maintain moderate humidity (regularly wet the surface in the first days), a temperature of +20-22 °C, and also protect the room from drafts and direct sunlight.
The secret of the correct geometric pattern: 1) cords are pulled symmetrically from the perimeter to the ladder; 2) when gluing each tile, make sure that its edges are parallel to the side of the perimeter or correspond to the vector specified by the cord
Stage 12 - laying tiles. We lay the tiles in the direction from the ladder to the walls, using tile adhesive and cutting carefully in the right places. Let it dry for 1-2 days.
This completes the installation of the shower drain. All that remains is to grout the tile joints with waterproof grout materials.
Siphon functions
The siphon stops the “odors” of the sewer system. To accomplish this, there is a water seal inside the siphon. When the shower cabin has not been used for a long time, the water seal dries out, which allows sewer odors to enter the room. You need to install a shower drain with a “dry” type valve. The model is equipped with more than one damper. They block the drain with their weight. The flow of waste liquid causes the dampers to open, the flow stops and the dampers close.
In a room with temporary heating for the cold season, it is recommended to drain the shower with a mechanical shutter, which does not freeze from sub-zero temperatures and is equipped with a drainage ring. When the waterproofing breaks, the water flows back into the drain through the ring.
Correctly installing a shower drain under the floor means you can say “sink” it. When the height of the screed does not allow this, a special podium for the shower is built.
Purpose of emergency drainage
The emergency drain system is becoming more and more popular every year. It is recommended to install it when renovating an apartment, as it is not only convenient, but also allows you to successfully solve the following problems:
- remove excess water from the floor directly into the sewer;
- make a shower anywhere in the bathroom;
- reduce the risk of flooding of neighbors below;
- reduce damage from accidental plumbing leaks.
Installing an emergency drain also has its disadvantages. One of the main ones is that you will have to raise the floor level, which will reduce the height in the room. However, if the size of the bathroom allows this, then the design will become a reliable assistant and protection against surprises in the form of leaks.
Description of the outlet pipe
The shower drain under the tiles has an outlet pipe. It can be vertical or horizontal. They differ in their diameters. The pipe is selected in accordance with the diameter of the sewer pipe. A drain with a vertical pipe will have a diameter of 11.0 cm. It is installed in dachas, in houses outside the city, where the sewer pipe runs below.
The horizontal outlet of the pipe is recognized as universal. Apartment owners make only this connection to the sewer system. In everyday life, it is better to install a device with a pipe with a diameter of 4.0 to 5.0 cm.
What is an emergency drain?
The emergency drain is installed directly on the floor of the room. All excess water will go into a special hole, which will ensure the safety of water procedures. After installing the system, even a broken washing machine will not cause flooding of the neighbors below, which can cause not only conflicts, but also unnecessary expenses.
The main element in the drain design is the drain. It not only allows water to escape, but also filters it from contaminants. The design comes in two types:
- The water seal is a plastic tube with a bend. The design is designed in such a way that water accumulates at the fracture site and creates a plug. The water seal prevents unpleasant odors from the sewer from entering the room.
- The dry shutter comes with a different operating principle. It can be membrane, float, pendulum, etc. The design often includes a check valve. The dry seal tightly closes the sewer hole, which prevents odors. At the same time, water flows through it freely into the sewer.
- The combined option is considered a universal solution. It includes both a water plug and an air gap. Double protection ensures reliable retention of unpleasant odors from the sewer. The only disadvantage of the design is its high cost.
- Among the disadvantages of a drain with a water seal, it is noted that if the water in it dries out, an unpleasant odor may appear. This occurs both due to improper installation and high room temperature. To correct the situation, you just need to add liquid to the drain. The drain can have different shapes: rectangular, square, round, etc. The choice of this parameter depends solely on the personal preferences of the owners of the house or apartment.
In addition to the ladder, the design of the emergency drain includes the following details: an emergency drain, which is pipes connecting the siphon and the sewer system, a waterproofing layer, and a floor screed.
For emergency drainage, it is best to use plastic pipes. They are durable and have a long service life and are not subject to corrosion. In addition, they are light in weight, so they will not weigh down the structure much.
A layer of waterproofing material is laid on the floor slab. This is necessary to ensure that water that may leak from the pipes does not fall on the floor slab.
A concrete mixture is used as a floor screed. She closes the ladder and the outlet. Only the siphon remains on the surface, which can be covered with a grid made of various materials. It not only performs a decorative function, but is also a kind of filter. Grilles made from the following materials are available for sale:
- Plastic ones are characterized by low cost, anti-corrosion properties, and durability. However, they do not last long and have a simple appearance.
- Stainless steel gratings are durable and practical. They can have a matte or glossy surface. The only disadvantages include the cost.
- The most expensive design is considered to be a grille made of tempered glass. At the same time, it is strong, durable and has high anti-corrosion characteristics.
Steps for selecting a ladder
To understand the variety of tile drain models and which drain to choose, a list of their selection criteria will tell you. Moreover, there is consistency in the selection of models.
- Before making a drain in the floor, the direction of the outlet pipe is selected. The location of the sewer system pipe and its entrance is specified. With a horizontal pipe, a large height of the drain screed is not necessary, since the drain itself is not high. When the sewer pipe in the bathroom is located low, it is recommended to install a shower with a floor drain with a vertical pipe.
- The throughput of the drain structure depends on the diameter of the outlet hole of the pipe leading to the sewer. The larger the diameter, the faster the flow of waste water enters the sewer system. The indicator ranges from 0.4 l/sec. up to 2.0 l/sec. The common diameter of the drain pipe is 5.0 cm. The design can also be mounted with other values. You may need adapters to connect the pipe to the sewer hole. The water plug forms a water seal and stops the leakage of “aromas” into the room. The fluid is located in the lower bend of the knee.
- The next step is to choose between a dry type seal or a water seal. The choice will be influenced by the frequency of use of a shower with a drain in the floor. If the cabin is frequently used, the water seal will work at full capacity. During interruptions in use, it is recommended to choose a drain with a dry seal. If the bathroom is equipped with a “warm floor” system and a shower with a drain in the floor, then without a “dry” seal it will be difficult to cope with sewer odors. If there is liquid, the shutters rise; if there is no liquid, the shutters lower and stop the “aromas”.
- After all the steps taken, the decorative grating of the drain is selected, taking into account the size and color of the tiles.
- Choosing a height-adjustable ladder model means ensuring accurate installation of the model and accuracy of installation in terms of the level of alignment of the top of the structure with the floor.
Choosing a location
The location where the ladder will be located must be chosen at the design stage. Why? Because the equipment will be mounted in the floor. Therefore, it needs to be prepared in advance. A pipe is installed in it, which will be connected to the sewer. It is important to make a slope of at least 3º so that water flows through the pipe without obstacles. Then a recess is made into which the ladder will be installed. But there are two development options:
- When a shower is installed during the construction of a house, problems should not arise. Indeed, in this case, the project includes the installation of a sewerage system, with connections for all means of communication. Therefore, the floor and screed are made in such a way as to ensure the correct angle for draining water from the drain and a drain pipe is installed.
- If the building has already been built, the question arises, where exactly to drain? You can create a stable deck by raising the floor and draining it into the sewer system, or you can remove the screed and create a new drain.
The floor covering should have a slight slope directly towards the ladder. Then the water will quickly go down the drain without accumulating in the shower.
Angle of inclination
You can place the ladder in the following places:
- In the center, where the slope of the floor should be on all sides towards the drain.
- In a corner when a triangular shaped ladder is used. Then the slope of the floor should be on all sides and directed towards the drain.
- Along the edge where the slope will be directed only in one direction. In this case, a slotted drain is used.

