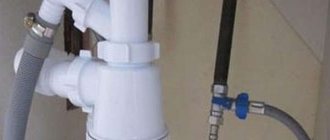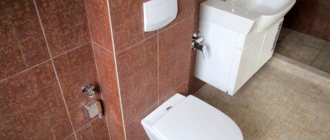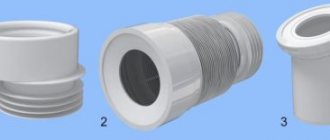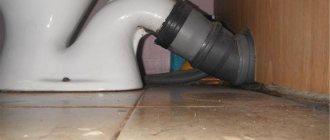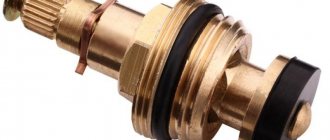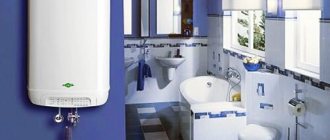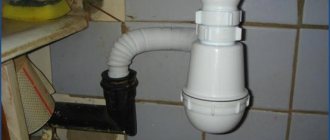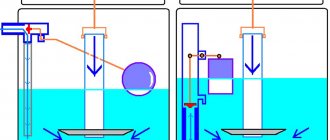What is a toilet installation
From some luxury in plumbing, designers returned to asceticism and simplicity. An installation is a special supporting structure that supports the weight of the toilet, flush cistern and related fittings. Due to the fact that a gap is formed between the plumbing fixture and the floor of the room, it seems to “hang” in the air, giving the impression of a light, elegant structure. And all the wiring and the tank are hidden, not conspicuous behind the false panel.
Like any innovation, the wall-hung toilet immediately divided users into ardent fans and opponents. Standard models also have every right to exist, because they:
- securely fixed to the floor
- fully fulfill their main function - satisfying natural human needs
A toilet with installation will definitely require the construction of a special partition - otherwise all pipes and connections will be visible. But this solution looks much more attractive than the traditional one. The secret lies in visual perception: in conventional plumbing fixtures, the tank looks like a natural extension of the bowl, increasing it in size (which is actually not the case). The hanging option leaves only the device itself visible. In addition, it is easier to fit into any interior - that’s what a toilet installation is.
The button for draining water is often made combined: for completely emptying the flush tank and for an economical one, only half emptying. A large control panel embedded in the partition will be an excellent solution for a separate or combined bathroom. And the water supply and sewer riser are located on the other side - no need to worry about special boxes or casings to hide them from prying eyes.
Another important advantage is that the floor pattern can be made mosaic, uniform over the entire area. And cleaning adjacent areas is now much easier. As an additional advantage, they cite the fact that such fastening of the bowl does not interfere with the installation of heated floors throughout the room.
What it is
If we talk about installing a toilet, then this term means a special design that is used for hidden installation of a wall-hung toilet. With such equipment, the sanitary fixture itself remains visible, and all other parts (pipes, inlets and tank) are hidden in the wall. Wall-hung toilets take up minimal space in the bathroom, so such devices are an ideal solution for small toilets.
Note! The “installation” device itself is made in the form of a metal frame on which the drain tank and all other equipment are securely attached. When installing such a sanitary fixture, a certain useful area is freed up in the bathroom. The drainage tank here is made in the form of a wide and flat tank, which allows you to use limited free space for installation.
According to their design features, installations can be frame or block. The latter system is considered the simplest; it is fixed to the wall surface using anchors, which allows the entire load from sanitary fixtures to be transferred to the supporting structure. The kit of such a device includes not only anchor bolts and a metal frame, but also a drain tank, connections for water and sewer pipes.
Installation diagram
When installing such an installation, the anchors are mounted at four points: the first two bolts are screwed into the wall, the rest into the floor covering. In this case, the installation of a wall-hung toilet can be carried out on the partitions.
Installation dimensions
One of the most important parameters: it determines what exactly you need to buy to securely fasten the bowl and fittings, as well as the compatibility of the purchased installation with existing technical conditions. For example, a narrow and tall installation will not be suitable for a wide bowl, and a block design cannot be used in a room with non-load-bearing walls.
Don’t forget about the design: some people like ascetic, extremely functional products with a minimum of additions, strict in form, neutral white. But some are more attracted to toilets with the maximum level of comfort, completely transparent or in the Art Deco style.
In any case, before choosing an installation, you need to know the height of the toilet, focusing on the anatomical indicators of those who will use it. This requirement should become basic. Another parameter fits in with it: what is the maximum weight the toilet installation can withstand. On average, it is believed that the supporting frame is designed to support a weight of up to 500 kg, but this figure varies depending on the specific case.
What exactly the installation for the toilet should be - low or higher - can be determined experimentally: measure the height of the chair, focusing on the tallest and smallest member of the family. Usually it is from 40 to 50 cm (it makes no sense to do it higher). An important clarification: when sitting on a toilet with a standard-width installation, your legs should not dangle in the air. You need to focus on adults, as children grow.
How much specific space is needed to install the device is determined by the design of the plumbing fixtures. There are corner solutions that are quite compact and functional. Another serious point when figuring out the question of how much free space is needed for a toilet with installation is the layout of communications.
In the existing dimensions of the bathroom, you will have to be tied to the connection points of the water supply and sewerage (so that you do not have to completely redo the entire pipeline). Another thing is a new house or the possibility of free redevelopment: in this case, you don’t have to worry about how much space the installation takes up along with the toilet, what kind of design it will be, but focus solely on comfort and design.
How to choose an installation
When planning a bathroom renovation, you need to understand the structure and design features in advance.
A suitable option is to purchase it complete with a toilet. Items purchased separately must be compatible with each other.
For the toilet
When installing the installation, take into account the materials used in the production of plumbing fixtures:
- glass;
- ceramics;
- polymer mixtures;
- fake diamond.
Ceramic bowls are considered a traditional choice and are more commonly installed. The sanitary ware is resistant to cleaning agents and is durable.
Before purchasing the installation and toilet, take into account the following details:
- Type of wall for installation of the structure. Any model can be selected for mounting on a load-bearing partition. A frame with legs is suitable for installation on a wall made of fragile materials.
- A bowl purchased separately from the structure will still fit because there are several holes in the frame.
- Soundproofing gaskets will ensure that you do not hear the noise of water entering the tank.
- It is better to purchase the drain button separately, because you can choose any one to suit your taste.
- Purchasing spare parts will make it easy to replace them if they break down.
For the sink
Washbasin systems differ in the installation method and are:
- Floor-mounted - equipped with fasteners for fastening to the floor.
- Wall-mounted configurations are installed on a solid wall or rigid partition.
Types of structures are distinguished by type of mixer:
- the classic one involves installing a sink with a built-in faucet;
- placement option when the installation corners are located at the top - a frame is needed for a wall-mounted mixer;
- installation without connection parts is installed more often and allows installation in a convenient location.
Common dimensions of a sink frame: height 35-130 cm, width 35-50 cm, depth 7.5 cm.
Installation - Mounting System
Based on the type of installation, they are divided into 2 large groups:
- Block
- Frame
The first option involves mounting it in a niche to a load-bearing wall. The second is designed for fastening to the floor (in conditions of weak walls or partitions in the room) or to supporting structures. It is problematic to unequivocally recommend one or another option: they will equally cope with the task. The difference between them is in the type of fastening; you need to pay attention to it (depending on your specific situation, type of room and wall design).
In terms of reliability, both options are equivalent: they carry a weight of up to 500 kg, and allow you to hide all communications behind a false panel made of plasterboard or plastic.
In addition to those mentioned, there are compact frame solutions with which the toilet can be easily installed under a window or in a corner - this is also sometimes necessary.
A wall-mounted toilet can be equally mounted using a block or frame method: it all depends on the installation location and the conditions for placing the bowl. A block installation, as a prerequisite, requires fastening to a load-bearing (main) wall; the frame can be supported and fixed to the floor.
Installation systems for bathrooms
Installation of a frame structure for plasterboard frame walls (Duofix from GEBERIT)
FRIATEC
FRIATEC Integrated installation systems based on profiles allow you to install plumbing fixtures in accordance with the design project (FRIATEC) GROHE Reduced SI for installing suspended plumbing in a console is assembled from special universal frames VIEGA The layout of SI from different manufacturers is practically the same For the stability and strength of block structures SI are lined with bricks Built-in cisterns are used only for the installation of floor-mounted toilets (GEBERIT)
Access to the cistern elements is via the control panel (hole for the flush button) Installation for wall-hung toilet (IDO) GEBERIT
The two most critical elements for the quality of the SI are the tank filling valve and the drainage system. In lowered installations, the toilet lid in the open position covers the front button. In models type 980 from SANIT, the top position of the button is provided
SI are set to the required height relative to the level of the finished floor, secured, after which a screed is made
Electronic control with IR sensor from GEBERIT takes care of automatic flushing in the urinal
The pneumatic flush system allows you to place the key in any convenient place, regardless of wall thickness (GEBERIT)
The dimensions of the SI frame (depth 150mm) allow you to hollow out a niche in the load-bearing wall in order to save space. However, it would be necessary to use a smaller block SI Installation for a urinal from GEBERIT GROHE To install a frame SI in the corner of the bathroom, use corner brackets
The word “installation” does not only refer to fine art or the virtual world of computers. This is also the name for a device for hidden installation of sanitary equipment, namely sinks, toilets, bidets, showers and others.
Origin
The etymology of the term “installation system” (SI) is unknown; most likely, it arose as a result of poor translation of foreign catalogs. There are other designations of the same concept: modular installation systems, mounting modules (elements), frames for hidden installation of suspended equipment. They all mean one thing: a design that allows you to firmly secure and discreetly connect any plumbing fixture to water supply and sewerage systems, both separately and in a common integrated system. In other words, this is a frame (or block) on which all the engineering piping of toilets, bidets, sinks, etc., including the flush cistern, is attached. The frame is precisely adjusted in height and rigidly attached to the floor, wall or wall frame, and then covered with slab materials and the finishing done (tiled or painted). After this, suspended plumbing fixtures are mounted on pre-screwed studs. Thus, a stable compact structure is obtained that can withstand the weight of equipment and people. Using special profiles, you can combine several SIs, then each of them will be called a module.
SI is supplied to Russia by GEBERIT (Switzerland), FRIATEC, VIEGA, SANIT, GROHE (all Germany) and IDO (Finland). The founder is considered to be GEBERIT, a company known in our country for its metal-polymer and polyethylene pipes and fittings, which has been producing SI since the 1950s. The need for SI arose when suspended plumbing appeared. It was attached to a load-bearing wall made of brick, concrete or other durable building materials using dowels, and the pipes were placed outside or in grooves (channels) punched into the wall. Therefore, either the pipes remained visible, or the installation of plumbing was delayed. One of the main advantages of using installation systems is a significant reduction in the time it takes to arrange a bathroom. This is achieved as a result of the widespread use of SI in the construction of frame walls and partitions.
Today, SI is one of the most popular construction and design solutions in the design of bathrooms. With the help of this design it is possible to kill numerous “hares”:
- securely fasten suspended plumbing fixtures, regardless of the material of the walls and ceilings;
- save space (the depth of the structure is only 15cm);
- hide communications behind the finishing (a win for the designer);
- expand the range of planning solutions for bathrooms;
- speed up the installation process (as already mentioned), and therefore reduce the cost of repairs.
Wall-hung sanitary ware fits harmoniously into any interior, while it is also more hygienic than traditional ones. A wall-hung toilet or bidet is easier to clean, and the floor underneath is always accessible for cleaning. It should also dispel the fears of people who consider wall-hung plumbing fixtures to be insufficiently durable. Manufacturers assure us that wall-hung toilets and bidets can withstand loads of up to 4000N (400kg).
Design
The SI design can be frame or block. Frame installations (or modules) are rigid metal universal frames on which the necessary plumbing fixtures (pipes, fittings, locking devices) and individual fasteners for each plumbing fixture are mounted. All these elements are coordinated with each other to ensure standard distances between pipes, mounting studs and the zero mark. The block design is simpler and is intended for installation only on load-bearing walls. It consists of fastening elements (plates and anchor bolts), a flush tank (for the toilet) and water and sewer fittings.
According to the scope of application, all measuring instruments are divided into two structurally different groups. The first is intended for toilets, the second for bidets, urinals, and sinks.
Installation frames are produced for different cases of installation of plumbing fixtures:
- for installation on strong load-bearing and permanent walls;
- for installation on lightweight partitions such as plasterboard;
- universal.
To hang toilets from solid walls, installations of both block construction (without contact with the floor) and frame ones can be used. The first ones are attached to the wall with anchor bolts, which take on almost the entire load. This design is recommended mainly for walls made of solid brick or concrete. It is either installed in a niche or lined with brick or foam concrete (for the stability of the plumbing). Block versions are produced by almost all SI manufacturers, since the corresponding type of installation is very popular in Europe (many developers plan niches for SI in advance). In addition, both block and frame SIs use the same tanks and components. The company's line of block structures is often called by sonorous names: for GROHE it is Dal-uniset, for GEBERIT it is Kombifix, for FRIATEC it is Friabloc, for VIEGA it is the Mono series. The cost of a block for wall-hung toilets varies, depending on the tank capacity, drainage system (economical, start-stop, etc.), from $120 to $300, and for bidets, sinks or urinals - from $50 to $200.
Frame installations are attached at two points to the floor and at two points to the wall, and not necessarily straight. Corner brackets will allow you to install the SI in the corner of the bathroom. The system for installation in lightweight (non-load-bearing) walls is reinforced and has a load-bearing frame or special supports to relieve the constant load on the wall (this is the Dal-Rapid S 37169 model from GROHE). So that SI intended for solid walls can be installed on lightweight partitions, they are equipped with additional “paws”, as, for example, in Friaplan from FRIATEC (for $25) or in Eco from VIEGA (for $6).
SI architects are allowed to implement previously inaccessible planning solutions. With the help of such systems, you can place the required set of plumbing fixtures on a functional partition, in any combination and even on both sides of the partition. All communications are carried out inside the lightweight wall and are hidden from view. For the installation of such partitions, manufacturing companies produce a full range of components. These include reinforced guides (specially shaped profiles), connecting elements, fastening kits, and even gypsum fiber (plasterboard) sheets, in which holes for pipes and fastening studs are made at the factory. However, such profiles and finished cladding are expensive and are rarely used in private housing. It’s easier to form the frame yourself, and cutting holes in the drywall doesn’t cost anything.
To create bathroom interiors, along with installation systems, so-called architectural modules can be used. They are pre-assembled products with a triangular, trapezoidal or rectangular plan and allow you to quickly and inexpensively create a bathroom layout. Architectural modules, like block measuring instruments, are offered by almost all manufacturers (as an example, we take the Dal-Rapid A series from GROHE).
The SI for a wall-hung toilet includes in its design a flush cistern - a plastic container in which the cistern fittings are mounted. It is the tank, its heat and sound insulation, and a reliable drain mechanism that are the main feature of the SI. The tank is “clad” in thermal insulation, which prevents the formation of condensation and plays a soundproofing role. According to European standards, the sound when draining should be no more than 20 dB. To avoid water overflow if the float malfunctions, drainage is used through a drain valve (diameter approximately 32 mm). This prevents the tank from leaking and flooding into the home. Draining is done using a flush button mounted on the wall (in the middle of the front or top panel of the tank). The button hole provides easy access to the inside of the tank. If any component of the installation structure fails, it can be easily replaced through this hole. So there is no need to break the wall behind which the installation is hidden.
It is noteworthy that there are modules for installing wall-hung toilets on partitions that do not reach the ceiling (for example, 1200 mm high). In this case, the button is located above the tank, that is, in a horizontal plane (with the so-called top-acting mechanism). Let us take as an example the models Friaplan354006 from FRIATEC, IDO91338, SANIT995N.
Sinks, urinals and bidets can have a wide variety of sizes and require a direct-flow water supply and discharge into the sewer through a siphon. Therefore, SI manufacturers have created a universal design that allows you to connect different models. To do this, you just need to move the crossbars with mounting holes to the required distance from each other and rearrange the studs.
Conventionally, installation systems include built-in flush cisterns. They are either attached to guide profiles during dry construction (plasterboard partitions), or embedded in a brick or concrete wall. For wall-mounting, some models of tanks are produced with a specially glued mesh, which allows the solution to be firmly held on their plastic body. Such tanks do not have a rigid metal frame and therefore can only be used for toilets installed on the floor. Built-in tanks are produced by GEBERIT (model 110745, $120), FRIATEC (model Friabloc352005, $88), SANIT (model 983, $94), GROHE, etc. The main advantage of such products is their small thickness (only 90 mm), which allows them to be positioned very compactly. For ease of installation, it is possible to supply water to the tank both from above and from behind.
All frame SIs are height adjustable (up to 20cm). This is very convenient because it allows you to install the plumbing fixture at the required distance from the finished floor using retractable legs. Moreover, the module is installed at the stage of “rough” work. The upper edge of the toilet or bidet should be located at a height of 40-43 cm from the finished floor level, and the sink should be at a height of 80-85 cm. Wall-hung plumbing fixtures are attached to the installation through the wall (more precisely, through a layer of plasterboard and finishing) using special pins included in installation delivery kit. There are two standard sizes of distances between the mounting holes of wall-hung toilets and bidets: 180 and 230 mm. It is necessary to select the model of the plumbing fixture in advance in order to know this distance (due to the versatility of the SI, any toilet or bidet will do). There are no such restrictions for urinals and sinks; the model range is very diverse and has not been established, so SI allows you to place the studs at any distance. The studs for attaching hanging plumbing must be screwed in before finishing, so that later you do not have to drill holes for them at random, trying to get into the threaded hole of the frame. Not long ago, SI began to be equipped with rubber washers threaded onto studs between the wall and suspended plumbing, or to use a soundproofing insert made of a special material. This avoids sound propagation through rigid building structures and makes the entire system completely silent.
Some installation models, for example Dal-Rapid S from GROHE or the Duofix series from GEBERIT - $310, allow the position of the cistern to be adjusted in height relative to the toilet. This is achieved by moving the tank along special perforated guides. The position of the key (in this case also adjustable) is usually selected so that the toilet seat cover does not cover it in the open position. But sometimes it is impossible to install a full-height installation due to lack of space. For such situations, installations of reduced height are available, for example the Dal-Rapid S 37165 model from GROHE (cost $200).
Without exception, all SI units are equipped with nozzles for connecting to sewer pipes with a diameter of 90 and 110 mm and an adapter coupling for connecting to a plumbing fixture. The installation itself uses a pipe with a diameter of 90 mm to create a given bend with a minimum radius. To connect sinks, bidets and urinals to the mounting frame fittings, a siphon is required, which, as a rule, is not included in the delivery set and is sold separately.
Installations are adjustable in depth - usually from 125 to 185 mm. This allows them to be built into niches or partitions of different thicknesses. For these cases, manufacturers offer sets of special extension cords. Please note that when using buttons directly connected to the tank mechanism, the thickness of the wall covering the installation should not exceed 60-70mm. However, there are buttons with pneumatic connection, in which case the thickness of the sheathing or wall does not matter.
| Manufacturer | Model | Cylinder volume | Indications for installation/design features | Control panel location | Price, $ |
| FRIATEC | Friaplan 354005 | 6-9 l; adjustable on drain valve | For wall mounting or in a gypsum plasterboard partition using a mounting kit | Frontal | 182 |
| Friaplan 354006 | Same | Short frame | Upper | 205 | |
| GEBERIT | Combifix 110.350 | 7.5 l - full flush, 3 l - economical | For installation in solid walls | Frontal | 200 |
| Duofix 111.300 | Same | For wall mounting or in a gypsum board partition | Frontal | 310 | |
| GROHE | Dal-Rapid S 37159 | 6-9 l - full drain, 3 l - economical; adjustable on drain valve | For wall mounting or in a gypsum board partition | Frontal | 230 |
| Dal-Rapid S 37165 | Lowered model | Frontal | 210 | ||
| VIEGA | Mono 8310 | 4.5; 6; 9l - full flush, 3l - economical | For installation in solid walls | Frontal | 120 |
| Eco 8161 | Same | For wall mounting or in a gypsum plasterboard partition | Frontal | 170 | |
| SANIT | 980 | 6-9 l - full flush, 3-4.5 l - economical | For installation in solid walls | Universal | 108 |
| 995 N | Same | For installation in a gypsum plasterboard partition | Frontal | 136 | |
| I.D.O. | 91339 | 6-9 l - full flush, 3 l - economical | For wall mounting | Frontal | 152 |
Options
All built-in cistern systems have an economical drain. For example, for Tango or Twist (GEBERIT) models the button consists of two parts. By clicking on one of them, we get an economical drain; by clicking on the other, we get a full drain. In some models, the concept of “economical drain” is quite flexible. Water drainage can be stopped at any time by pressing the button again. If this is not done, the water in the tank will be completely drained (from 6 to 9 l).
Plumbing fixtures do not have to be purchased from the same manufacturer that manufactured the installation. Everything is unified here. The only limitation is the button for the flush tank: it must be from the same company as the installation itself (built-in flush tank). Installation manufacturers produce a wide range of buttons. They vary in design, color, and material. There are vandal-proof buttons (for example, the Tango model from GEBERIT, made of aluminum), and sometimes they come with an additional device that prevents unauthorized dismantling. The button is purchased separately from the SI, the price varies between $20-60.
Trying to anticipate the needs of customers, manufacturing companies take a variety of measures. Thus, VIEGA, GROHE and GEBERIT produce installations with an increased section of the profile from which the frame is made. Such installations are very convenient to install in plasterboard partitions (Dal-Rapid L from GROHE has a profile cross-section of 5050 mm, GEBERIT has a 4040 mm profile, and VIEGA has a 3050 mm profile). There are installations designed for the installation of plumbing for the disabled (model for toilet Friaplan 354020 from FRIATEC, price $367).
Now many people have begun to include a urinal in the bathroom interior, refuting the prevailing opinion about it as an attribute only of a public toilet. This is due to the exceptional hygiene of the urinal. Therefore, the control panels for these plumbing fixtures deserve special attention. The urinal does not require a storage tank (tank). This circumstance allows the use of electronics to control flushing. For example, along with the traditional pneumatic flush, control panels with infrared rays are used (model 337020 from FRIATEC costing $501, etc.) or with a remote ultrasonic motion sensor (like the UR-80 model from GEBERIT, from $460 in anti-vandal version). Flushing in these models is carried out after the visitor leaves the toilet. The simplest urinal flushing device is a ball valve that opens and closes manually.
The warranty provided by the SI manufacturer is of considerable importance to the user. Some companies set a warranty period of up to 10 years, the maximum period is 15 years.
| Manufacturer | Model | Purpose | Operating principle | Price, $ |
| FRIATEC | 331002 | For toilet, dual-mode (economical flush) | With direct mechanical connection | 27,5 |
| 336520 | For urinal | Electronic, with IR sensor and powered by 6V battery or 230V power supply | 502 | |
| GEBERIT | Twist 115.780 | For toilet, two-button | With direct mechanical connection | From 60 |
| UR60 ElectronicIR | For urinal | With IR sensor and 230V power supply | From450 | |
| UR21 | For urinal | Pneumatic, foot activated | From 120 | |
| GROHE | Surf 37063 | For toilet | With direct mechanical connection | From 23 |
| 37064 | For toilet | With IR sensor and power electromagnet to influence the cistern mechanism | 650 | |
| VIEGA | Mono 8328 | For urinal | Universal (for mechanical or IR drainage) electric drive with 9V transformer | 50 |
Installation
Installation of installations is quite simple and does not require additional qualifications of workers. The most important thing is to follow the instructions unquestioningly. Particular attention should be paid to installations attached to the wall using special “claws”. The “legs” must be positioned exactly as indicated in the instructions, otherwise incorrect load distribution will occur when using suspended plumbing fixtures. So if you have entrusted the installation to non-professionals, we advise you to supervise this process personally.
It is equally important to correctly set the SI in height, that is, to combine the meter mark on the frame with the meter mark from the level of the finished floor on the wall. Otherwise, hanging plumbing may end up on the floor.
After installing the SI, the drain and outlet holes are closed with special plugs included in the delivery set. If there is a built-in tank, the hole for the button is covered with a special cover, which is slightly smaller than the button itself. This overlay protects the tank from construction debris getting inside it and will allow you to accurately perform tiling or finishing work and create a hole of the required shape and size.
Like any plumbing fixture, SI requires the installation of a mechanical filter to purify water from small particles of dirt and rust. In addition, you should carefully clean the elements of the tank from oily films that may appear in the very first days of operation of the device (since the elements of the utility networks are supplied with lubricant). The formation of films causes a change in the coefficient of friction on the drain controls, which can cause the button to stick.
For high-quality wall finishing with tiles, it is very important to accurately set the position of the SI relative to its seams. The cistern flush button should be located either in the center of the tile or in the center of the seam between the tiles. Otherwise, you will get an unpleasant asymmetry. Therefore, the SI is placed strictly according to calculation with a tolerance of 2 mm, and the laying of tiles begins from the button.
We hope that modular installation systems will help you implement your plans for repairing, remodeling and decorating your bathroom.
| Manufacturer | Model | Purpose | Design Features | Price, $ |
| FRIATEC | Friaplan 352112 | For washbasin and bidet | Universal | 86 |
| Friaplan352113 | For urinal | Valve connection 1/2" | 167 | |
| Friaplan 352119 | For large sinks | Includes mounting panel for mounting valves - | 157 | |
| GEBERIT | Duofix 111.520 | For bidet | Self-supporting | 230 |
| Duofix 111.434 | For the sink | Self-supporting | 230 | |
| GROHE | Dal-Rapid S | For bidet, sink | Self-supporting | 180 |
| Dal-Rapid A | Architectural modules | Can be used in conjunction with Dal-Rapid S or mixer holders | From 120 | |
| VIEGA | Mono 8317 | For bidet | With fasteners and sound insulation | 100 |
| Eco 8163 | For the sink | Self-supporting frame | 90 | |
| SANIT | Eisenberg 995 | For washbasin | Self-supporting frame | 97 |
| I.D.O. | 66045 | For bidet | Self-supporting frame, simplified design | 92 |
What does the installation consist of?
The structure, which takes on the weight of the suspended bowl along with the person sitting on it, and also serves to communicate the supplied water fittings, must be strong, rigid and firmly attached to the wall or floor. In essence, the installation consists of steel elements of a certain cross-section, forming an almost monolithic spatial solution.
Almost all modern plumbing fixtures for the toilet are equipped with a double flush function: this helps to use water efficiently.
And the installation for an attached toilet is a kind of adapter in which a tank with a flush system, a sewer outlet and fittings for water supply are mounted. The solution is completely ready for installation, so no additional configuration or selection is required. That is why the type of fastening is clearly tied to a specific type of toilet. And it is important to take into account all the necessary nuances in advance in order to avoid possible mistakes.
Installation of installation on a sink
Correct placement and firm fastening are the main rules when installing a wall-hung sink, so first, use a ruler and pencil to determine the location of the system.
Step-by-step installation instructions:
- The line where the sink meets the wall is marked and checked with a level. Marking points for fastening are fixed with a pencil.
- Using a drill, holes are drilled in the marked places. Dowels are inserted; they are practical and reliable for fastening heavy plumbing fixtures.
- Long studs are installed according to the diagram in the user manual.
- A mixer is mounted on the sink. Flexible hoses are connected.
- A sealing lubricant that ensures fastening is applied to the back surface of the sink.
- A washbasin is hung over the studs with sealing inserts.
- A siphon is connected to the sink and sewerage system, and flexible hoses are connected to the cold water and hot water pipes.
After installation, the horizontal level is checked. At the end of the work, you need to make sure that the water flows smoothly and that the sink is convenient for use.
Types of wall-mounted toilets
The consumer is offered a fairly diverse range of models from leading manufacturers Grohe, Jika, Kludi, Geberit, Cersanit and others. They differ in shape, material, method of fastening, as well as price.
Fans of non-standard solutions will like the square wall-hung toilet: strict shapes, unique design.
The choice in favor of a toilet combined with an internal shelf is justified if you do not want to install special systems to reduce the level of splashes - anti-splash. In part, this solution helps to avoid objects (for example, a telephone or toilet paper) from falling into the drain hole: they remain on the shelf.
A wall-hung toilet combined with a hygienic shower will be appreciated by ladies: according to reviews, such a device is much more comfortable than a bidet.
A round wall-hung toilet with a special flushing solution does not create a continuous flow of water (as in conventional solutions), but moves in a spiral, which, in turn, increases efficiency and leaves less dirt on the walls.
Difficulties in working with installation
Most of the problems that are usually associated with a wall-hung toilet, as well as the complexity of its installation, can be reduced to a reasonable minimum if you carefully follow the recommendations of the manufacturer and plumbers.
Firstly, before you begin any work on installing plumbing, you must have a clear idea (plan) of the installation location, the sequence of actions, the specific model, and the type of installation. It is better to waste time working through all possible options for renovation in the bathroom, including replacing the toilet, than to later try to correct mistakes made at the design stage.
Secondly, it is important not only to install the installation, but also to ensure that it works correctly and efficiently.
Perhaps it is precisely because of some of the complexity of installation that professional plumbers often recommend a reliable, justified classic: a toilet attached to the floor, rather than suspended. But wall-hung toilets have their own advantages in terms of characteristics. For example, they create much less noise. And outwardly they look more aesthetically pleasing and airy.
Recently, compromise solutions have appeared that make it possible to use a wall-hung toilet without installation: it is believed that they are no worse than others. There are also quite a lot of people who will vote in favor of a frame or block for attaching the bowl.
Expert answers to questions from portal participants
When it comes to seasonal living, the issue of preserving plumbing equipment is one of the most important factors when choosing it.
mrmaximasFORUMHOUSE Member
I am building a bathhouse with a toilet; the operation, as usual, is seasonal; in winter the bathhouse is frozen. The question arose of choosing a toilet. How to drain it for the winter and preserve it is more or less clear to me. But a crazy idea arose: instead of a toilet with a tank, install an installation with a wall-hung one. Do you have any experience with drying installations? Do they drain water completely during flushing? Or is my thought far from reality?
Sergey Vitreshko
The company's modern products are not intended for use in rooms where there is a possibility of negative temperatures. Therefore, even if the installation is completely drained, there is a risk that water will remain in the cistern components, such as the corner tap, hose, fill valve or flush valve, which can consequently lead to damage to the equipment.
Also interested in the squeaking problem.
chicken-A Member FORUMHOUSE
Wall-hung toilets have a problem - they creak under the load of a person's weight. I was convinced of this myself when visiting one foreign house, where about four of them were installed, and quite expensive models. And they all squeak quite loudly. Perhaps this is the result of an installation error? Or do you need to worry about installing some kind of squeak-proof gaskets in advance?
Sergey Vitreshko
Any elements for suspended plumbing comply with European standards, which allow them to withstand a maximum load of at least 400 kg. The occurrence of extraneous sounds is caused by friction at the point of contact between the toilet bowl and the tiles, if the latter is not laid evenly enough. This sound has nothing to do with the strength of the toilet elements and is a consequence of improper installation of the toilet. To eliminate the possibility of such sounds, we recommend using a soundproofing seal installed between the toilet and the wall.
And choosing a modification for difficult conditions.
seriegaFORUMHOUSE Member
Please advise what to choose based on reliability of fastening, ease of installation and noiselessness (comfort) of use. Installation required for a wall-hung toilet. Goal: to minimize the depth of the wall-hung toilet block with installation, given that the back wall is 1/2 brick.
I came up with the following options:
- self-supporting (to cut out a piece of wall 1/2 brick thick and insert it into a niche). The truth is that it is confusing that different manufacturers have different depths of such installations (from 150 to 300 mm). There are doubts about the stability of such structures because when used, a serious moment will come to attach the legs...
- attach a thin installation (85-95 mm thick).
- a block with a tank, which is embedded in the partition (after cutting out a window for it).
Sergey Vitreshko
The optimal solution in this case would be to install a concealed flush cistern in combination with a floor-standing toilet, since we take into account here the minimum thickness of the rear wall (1/2 brick). For this thickness, it is not recommended to use elements for suspended plumbing (installation), because they require a strong wall for reliable installation.
Installation or toilet
Before deciding what to choose - an installation or a toilet, you should analyze in detail all the advantages and disadvantages of both options. A standard floor-standing device is familiar, convenient, and quite easy to maintain, but takes up a lot of space.
Wall mounting looks more aesthetically pleasing, but will require serious financial costs, and will also cover all the insides of the water fittings and supporting frame from observation for the next 10-20 years. In case of an unforeseen situation, access to them will be closed. In return, the consumer receives a silent, high-tech design.
Low installation
In some cases, a low installation of the toilet is necessary. Below are examples of several such devices.
GEBERIT OMEGA 12 111.030.00.1 is mounted in front of the wall surface, then covered with sheets of moisture-resistant plasterboard and a finishing layer. The frame of this device is blue, the flush tank is equipped with two buttons for single and double flush. The installation width is within 50 centimeters, the frame height is 98 centimeters. Installation of sanitary fixtures here is carried out at a height of up to 20 centimeters from the floor level.
GEBERIT OMEGA 12 111.030.00.1
The device has a mechanical flushing system. A water pipe with a diameter of 0.5 inches is connected to the toilet; the toilet bolts are located at a distance of 18 or 23 centimeters. The delivery set includes special fasteners for the toilet and a drain outlet with a diameter of 9 centimeters. The cost of the device is 13,680 rubles.
The next model, Jacob Delafon E5504-NF, has a fairly durable frame with a height of 1.15 meters. This design can support a weight of up to 400 kilograms, the position of the leg is adjustable from floor level to 15 centimeters. The metal of the installation is coated with special substances to protect against corrosion. A small polyethylene drain tank is protected from condensation. This is a silent device equipped with a dual flush mechanism.
Installation kit Jacob Delafon E5504-NF
The delivery set includes a sewer elbow with a diameter of 10 centimeters, two anchor bolts for fastening the product to the wall surface and four fasteners for the floor. There are also rubber seals and fasteners for the toilet. The cost of the device is 12,280 rubles.
Advantages and disadvantages
The undoubted advantages should be considered noiselessness, a tank hidden behind the wall, dual-mode drainage, high reliability of fastening, flexible adaptation in the interior.
There are not many disadvantages, but they do exist:
- the price of the wall-mounted model is higher than the regular one
- some installation specifics
- deliberately restricting access to transit communications (if it is an apartment building)
- the need for mandatory presence of capital load-bearing structures
- inaccessibility of the main components of the installed installation for inspection or maintenance
What is more important - the listed difficulties or unconditional comfort from use - is up to the future owner to decide.
How to choose a wall-hung toilet
Today, plumbing stores offer all kinds of models, both traditional (floor-mounted, open tank) and new designs (wall-mounted bowl). You will have to weigh the pros and cons, and also calculate the necessary material costs. Decide which wall-hung toilet with installation fits best into the intended design. Which installation to choose for the toilet depends on the specific situation, taking into account the material of the walls, the size of the room, and the tastes of the owners.
It is better to find out how to choose a wall-hung toilet with installation in relation to your conditions from consultant plumbers or on specialized websites. Due to the specific design, wall-hung bowls practically do not allow any adjustments or alterations after installation: all working fittings must be hidden behind the false wall, and the toilet itself and the control button remain for use.
Information about the wall material, the location of the sewer riser and an idea of what the finished solution should look like will help you make the right choice of installation. It wouldn’t hurt to sketch out a few sketches of the interior of the future bathroom or do some computer modeling.
Design options
If you want to create a unique and truly elegant bathroom interior, you can choose the most unusual models of wall-hung toilets. Their shapes are not only round or convex, but also very non-standard rectangular. In the photo you can also see that the color palette of modern plumbing can be very diverse.
For example, a black glossy toilet with a glass lid will look very impressive and stylish. For an eco-friendly interior, you can choose a model with interesting wood trim, etc.
So, by installing a wall-hung toilet in your bathroom, you get several bonuses, including unsurpassed convenience and stunning appearance. if the size of the room allows, you can complete the composition with a bidet of a similar design.
