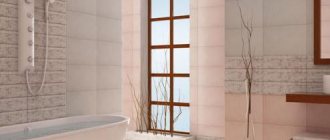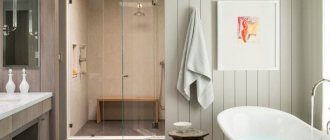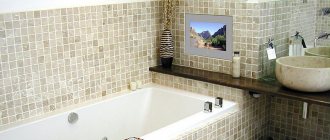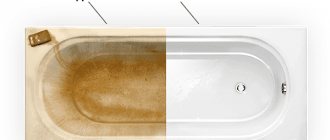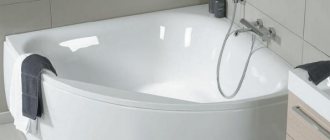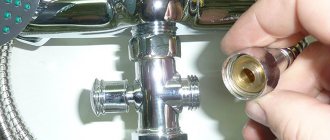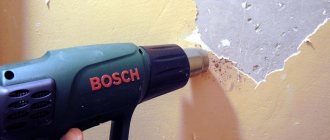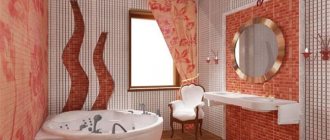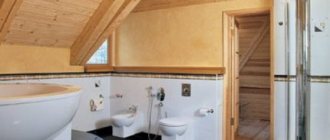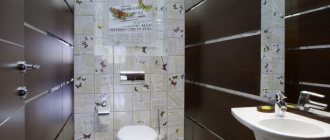Starting a repair is always a difficult task psychologically, so having prepared an action plan, it will be much easier to begin completing tasks, and it will also save a lot of time interrupting work due to unprepared questions. So, where to start renovating the toilet in your apartment? Let's take a closer look step by step.
So, we are preparing for repairs in the following sequence:
- List of necessary tools.
- Decide on the design yourself or hire a designer.
- Dismantle old elements.
- It will be determined whether the pipes will be replaced, all or only part of them.
- Purchase the necessary materials.
- Agree on the replacement of pipes with neighbors during renovations in the apartment, if such a replacement is planned.
- Prepare walls and floors, clean plaster and tiles.
- Prime the walls and screed the floor level.
In addition it is necessary:
- Install plumbing.
- Finish the walls and ceiling according to the developed design and lay.
- Floor tiles.
Preparatory stage
Bathroom renovation begins with dismantling the existing equipment. First of all, the room is freed from the suspended ceiling. First, the decorative skirting boards are removed, then the stretch ceiling canvas or slatted ceiling slats are removed. The plasterboard ceiling is destroyed with a hammer drill or a hand pick. After this, the electrical wiring of the spotlights and the sheathing are dismantled.
The places where the wires are cut are reliably insulated. One pendant socket is left that can withstand the operation of an electric lamp of at least 200 W.
The sink is dismantled if the bathroom is combined with a bidet and a bathtub. Dismantling a bathtub, especially a cast iron one, is the most labor-intensive step. You can’t do it yourself without outside help. The old faucet and toilet can be removed last.
Using a chisel and hammer, remove old wall tiles by hand or with a hammer drill. At the same time, they try not to damage the external pipeline system, especially if it is made of metal-plastic pipes. During repairs, water meters are covered with several layers of soft fabric.
Just like wall tiles, ceramic floor tiles are removed and the condition of the screed is assessed. If it is not damaged, it is left. If there are cracks or chips, it is better to remove it as well.
Separate bathroom
Let's look at the advantages of a separate bathroom.
- Both rooms (bathroom and toilet) can be used by different people at the same time.
- Repairs in one of the premises will not be an inconvenience when using the other premises.
- There are difficulties when demolishing the partition between the toilet and the bathroom (see How to break a wall). In addition, the question arises of thinking through the entrance to the common room. You may have to redo the wall on which both doors are located. There are no such problems in a separate bathroom.
- It will not be considered that you have remodeled the apartment.
This is a more gentle repair option.
Installation of a new piping system
Modern finishing technologies provide for hidden communications. Therefore, if you decide to remove pipes that do not decorate the interior, there are two options: cutting channels for laying them in the walls or installing a false wall made of plasterboard or plastic panels.
The first option is more suitable for brick and cinder block (gas foam concrete) houses, the second – for houses made of reinforced concrete slabs. Grooving channels in such slabs is a very labor-intensive process that can damage the integrity of the iron frame of the wall.
To groove, mark the passage of water supply pipes on the wall and then, using an apparatus for cutting channels in walls or a “grinder” with a diamond-coated disk, cut two parallel grooves 5 mm wide and 5 mm deep in the wall. exceeding the diameter of water supply pipes.
After this, using a hand chisel and hammer or a hammer drill with a cup chisel, the concrete is selected between the cuts. Niches are installed in places where tees, hidden mixers, and thermostats are installed.
The assembled metal-plastic pipes are laid in channels and secured with metal or plastic clamps. Plugs are installed at the ends of the pipes. The installed system is connected to the water supply and tested for leaks, leaving it under operating pressure for 24 hours. If there are no leaks, the canal is filled with quick-setting gypsum putty.
Design and materials
Aesthetics
Expanding the visible volume with mirrors
Since the design of the bathroom is not so tied to physiology, it is advisable to “tighten” it to the design of the toilet (see the article on toilet renovation). An option is to divide the volume with a screen, but in an already small room this is not very attractive. Another option, expensive but aesthetically magnificent, is to visually increase the volume of the room. This can be easily achieved by tiling with mirror tiles, see fig. The best and most expensive tile is acrylic.
Functionality
The functional interior design of a combined bathroom is based on the principle of zoning: washroom, latrine and bathing areas. The location of the zones can be linear (drawings in previous sections) and radial, see fig. on right. The first is recommended for elongated rooms; the second is for roughly square ones, but ultimately it's a matter of taste.
When zoning linearly, it is preferable to arrange zones in order of frequency of use: the washbasin is closer to the entrance, then the toilet and bathtub. But this means the work becomes more complicated and more expensive, since you will have to recess the cross into the floor and pull a 100-mm pipe to the toilet.
Radially zoned bathroom design
In any case, design options must be continuously checked for communications layout as they are developed. Unspeakable beauty and extraordinary convenience can result in a monstrous “cuttlefish” made of solid soldered propylene, which will be impossible to hide in the walls.
Materials
Materials for a combined bathroom must be selected based on the quality criteria for the bathroom (see the article on its renovation). It will not be possible to save money, since in a combined bathroom the working conditions are even more difficult.
Installation of new electrical wiring
If the bathroom requires the installation of additional electrical appliances: a water heater, a hairdryer, additional sconces, switches or sockets, then before plastering the walls, lay the channels, similar to the channels for water supply pipes. Niches for the installation of hidden sockets and switches are drilled using a cup drill d 60-80 mm. on brick or concrete with a hammer drill.
It is recommended to place all electrical wiring in the bathroom in corrugated round PVC channels of the appropriate diameter. The installed electrical wiring is checked for operability using an electrical voltage indicator, after which the exposed ends of the wires are reliably insulated, and the electrical wiring is disconnected from the power supply.
Water supply and sewerage
After electrical wiring and before wall cladding, it is also recommended to carry out work on replacing pipes - water supply and sewer. Firstly, there is less chance of damaging freshly laid tiles in the process, and secondly, the pipes can also be hidden under the cladding. This will not only make the bathroom more comfortable, but will also free up extra centimeters of space.
During a global renovation, the pipes in the bathroom are completely replaced, including the sewer riser - since old communications may leak sooner or later, and redoing the repair will be very inconvenient. You can replace water pipes with either metal or plastic ones - the latter are in particular demand because they are not susceptible to rust, are easy to install and generally prove to be more reliable than metal options.
If you do not want to lay water pipes behind the future tiles, another option is possible - they can be put away in neat boxes made of plastic or plasterboard.
Leveling the ceiling and walls before finishing
Regardless of what type of finishing will be used in the future, the ceiling and walls in the bathroom, after removing the old ceramic tiles or plastic panels, are re-plastered with moisture-resistant gypsum plaster or cement-sand plaster with the addition of liquid glass to make it waterproof.
If the ceiling in the bathroom is not planned to be suspended or suspended, after plastering it is puttied twice with finishing gypsum putty (Vetonit VH or similar from another manufacturer). Drying time before treatment with an abrasive mesh is at least 24 hours.
After final sanding, the ceiling surface is swept with a broom or hair mop and treated twice with a deep penetration acrylic primer. After the primer has dried, it is painted with high-quality water-dispersion paint in 2 layers.
Combined bathroom
Now let's look at the advantages of a combined bathroom.
- The common area becomes larger, and as a result:
- it is possible to replace the bathtub with a shower cabin (this is not possible in small separate bathrooms);
- more options for arranging furniture for the bathroom and toilet rooms (washing machine, cabinets, large mirror);
- You always feel more comfortable in a spacious bathroom.
- Much less facing material (ceramic tiles) needs to be purchased and subsequently laid on the walls. After all, there won’t be a whole partition between the bathroom and the toilet.
Each option is attractive in its own way, so the choice is yours.
Laying tiles on walls
Laying tiles requires professional skills. It's difficult to lay tiles straight the first time. The smoother the wall, the easier the installation process. Therefore, when plastering a wall, one spatula is not enough. It is imperative to use an aluminum rule with a length of at least 1000 mm. to eliminate differences in plaster along the plane of the wall.
Particular attention is paid to the corners of the room. It is necessary to strive to give them the correct angles of 90° in all three planes.
The tiles are laid on a special tile adhesive or synthetic mastic. The first method allows, by varying the thickness of the applied layer of glue, to level out (smooth out) the unevenness of the wall. A sticker on polymer mastic does not provide this opportunity. Apply tile adhesive to the tiles using a comb spatula. Then the tile is applied to the wall and, by tapping the handle of a (wooden) spatula or rubber mallet, pressed firmly against the wall, checking its position using a building level.
For inexperienced craftsmen, mounting crosses placed at the corners of the tiles are a great help in maintaining jointing between tiles of the same width.
The greatest difficulty for beginners is cutting it.
A tile cutter is required. Never buy small tile cutters - according to the size of the tile. They often break it and have a very weak lever that bends quickly. The tile cutter should be as large as possible.
If possible, use an electric tile cutter or grinder with a thin diamond wheel.
Selecting corners in tiles to bypass technological holes, pipes, niches, channels is only possible using a grinder.
Round holes for sockets or water supply pipe outlets are drilled with a special drill attachment - a “ballerina”.
For holes with a diameter of up to 10 mm, lance-shaped carbide drills or diamond-coated drills are used.
The seams between the tiles are grouted with a special grout for seams of the appropriate color, using rubber spatulas. Excess grout is immediately removed from the tiles with a damp sponge, without allowing it to dry.
Bathroom floor covering
Floor tiles are laid using a screed. Before pouring the leveling solution, a layer of PVC film waterproofing is laid on the floor. Damper tape is glued around the perimeter of the room.
If you plan to install a “warm floor” - water or electric - lay out a layer of foil insulating material "Penofol" 3-10 mm thick. On top of it are plastic pipes for installing a heated floor or an electric heating cable. Using the supplied fasteners, they are attached to the floor. After this, filling is carried out with a self-leveling solution.
When using a finishing polymer floor based on epoxy resins with a decorative effect, you can do without further laying of ceramic tiles.
If tiles are laid, the technology corresponds to that when laying tiles on walls.
The room can be used for further work only after the finishing polymer floor or adhesive composition for floor tiles has fully gained strength.
If the walls are not finished with ceramic tiles, a plastic baseboard is installed around the perimeter of the bathroom.
Installation of plumbing equipment
They start with installing the bathtub - as the most bulky and heaviest equipment.
Using screw feet, the bathtub is leveled on the floor surface. Drain and overflow siphons are connected and connected to the general sewer system. Pour a small amount of water and check the connections for leaks, leaving the water in the bathroom for 12-24 hours.
If planned, a podium sheathing is arranged around the bathtub. It closes with a removable screen. It is impossible to install a blank wall lined with tiles; this will complicate access to the sewerage system in the event of an accident.
Then other equipment is installed and secured - a sink, toilet, bidet. Checking the tightness of the connection with the sewerage system is carried out in the same way as for the bathtub - by filling the siphons or water valves with water.
Connection to the water supply system in most cases is carried out using flexible hoses in a metal braid. A more reliable connection is using metal-plastic pipes.
The mixer and taps are connected to the outlets of the water supply pipes using eccentrics, which allow you to adjust the width of the pipe outlet from the wall in accordance with the distance between the mixer inlets.
The optimal insulating material is FUM tape or thread. Silicone plumbing sealants must not be used to seal threaded connections of plumbing equipment! They cannot withstand the pressure in the water supply system and quickly leak.
Installation of doors and additional equipment
Once the installation work is complete, the plumbers install the bathroom doors.
The door frame is assembled in a separate room on a strictly horizontal surface. First, lay out the door leaf. Around it are elements of the door frame. To maintain the gap between the frame and the door leaf, insert the gaskets included in the kit or fiberboard strips 2-3 mm thick. Mark the location of the door hinges. Using a chisel, select grooves on the door leaf and door frame and screw on the hinges.
The opposite elements of the box are fastened with two transverse slats on self-tapping screws.
The door leaf with the frame is installed in the doorway. It is checked in 2 planes according to the level of horizontal and vertical installation. They are fixed using wooden wedges and foamed around the perimeter with polyurethane foam. To prevent foam from getting on the door leaf, it is recommended to cover it with plastic film.
After polymerization of the foam, the excess is cut off with a knife and the trim is installed. They cut into the door handle with the lock.
Additional equipment: towel racks, shelves, cabinets, soap dishes and clothes dryers are attached to the tiles using double-sided foam tape. If they are heavy, holes are drilled in the tiles. Only PVC dowels should be used.
The main lighting is mounted on the ceiling. Connect additional lighting fixtures and install sockets and switches.
No one is immune from everyday surprises, especially when it comes to such an unpredictable element as water. She can transform the bathroom...
- A process that really requires special attention is the renovation of a bathroom in a new building. This is not surprising, because as soon as the owner moves into a new apartment, most often, he sees bare walls and the absence of any design.
Unfortunately, it is strictly not recommended to make expensive repairs in the first year of residence, because otherwise, after some time, repair work will have to start from the very beginning. This is due to many factors, such as shrinkage of the foundation, and, as a result, slight shrinkage of the entire structure. What to do in such a situation will be discussed further.
Ceiling, ventilation
When renovating a bathroom, the two most popular ceiling options are slatted or suspended. What are both designs, what are their advantages and disadvantages?
The slatted ceiling consists of narrow aluminum slats mounted on guides made of the same material. The entire structure is fixed to the ceiling, with the gap between the slats and the main ceiling being about 10 cm.
- Slatted ceilings allow you to create a beautiful design - they come in matte and glossy, plain and patterned, with stone, fabric or leather texture.
- Aluminum slats are not afraid of water and fire and are very durable.
- The slatted ceiling eliminates the occurrence of fungus and mold on its surface, in addition, air flows freely to the main ceiling.
The disadvantage of a slatted ceiling is that it is quite difficult to install it yourself. In addition, if your upstairs neighbors cause a flood, water will seep through the slats directly into the bathroom.
Stretch ceilings are made of polyvinyl chloride fabric. It is also almost impossible to install them yourself - you will need a heat gun, so it is better to call specialists. However, the cost of installing a suspended ceiling in a bathroom will be very moderate.
- Stretch ceilings are resistant to moisture and tolerate high temperatures.
- Just like behind a slatted ceiling, communications can be hidden behind a stretch fabric - but the ceiling will only take up about 3 centimeters of space.
- The tension fabric can withstand enormous weight - in the event of a flood from above, water will collect behind the surface of the ceiling and can be held by it for quite a long time.
- There are many design options for stretch ceilings - from a simple glossy or matte surface to photo printing.
What are the disadvantages of the ceiling? First of all, the rough surface of the ceiling behind the canvas is not ventilated at all - therefore, it needs careful treatment with antiseptics. In addition, the stretch fabric is very easy to puncture - although the risk of such an incident in the bathroom is not very high.
As for ventilation, it is very important to check how well the duct opening copes with its task. If the draft is too low, then the ventilation needs to be cleaned or forced ventilation organized. This point is especially important for bathrooms with plastic panels on the walls and suspended ceilings - they can be very stuffy.
Where to begin?
We are starting to renovate a bathroom in a new building. First of all, you should determine for yourself exactly who will carry out the repair work: hired specialists, or you yourself. It is also recommended to determine the approximate scope of work. In this situation, the advantage is that there is no need to remove the old tiles, but special attention will need to be paid to leveling the walls: the conveyor work of regular plasterers is rarely at least satisfactory.
Among other things, you should imagine exactly how the room should look after the renovation is completed. This applies not only to the design of walls and ceilings, but also to the arrangement of furniture and plumbing fixtures.
Floor
Traditionally, bathroom renovation starts from the floor. What material is used as flooring?
Of course, the choice is not limited to just tiles. However, it remains the most reliable, inexpensive and accessible. It is quite durable, beautiful, easy to install, and most importantly, it is not at all afraid of water.
In what order is work carried out on installing a new floor?
- First you need to completely dismantle the old floor to the base. The old tile is removed, and the old screed and waterproofing layer are removed using a hammer drill.
- Most likely, the cleaned floor will not be very smooth - there may be small cracks, potholes and height differences on it. Therefore, the next step will be priming the surface.
- After the primer has dried, the floor will need to be waterproofed. Even minor bathroom flooding can cause big problems. To prevent water from seeping into the neighbors, before laying the screed, the floor is thoroughly coated with bitumen-based mixtures or waterproofing mastics. Coating is carried out with a slight approach to the walls.
After the applied waterproofing layer has dried, you can proceed directly to the screed.
The main requirement when laying screed is to create as level a surface as possible for the finished floor. For leveling, it is customary to use beacons and a special building level. The height of the floor screed should be at least 3 centimeters - but keep in mind that the floor in the bathroom should remain slightly lower than the level of the floors in the rest of the house.
After the screed has completely dried, you can begin laying new tiles. It is recommended to start from the corner of the room. Small identical gaps are always left between the squares of the tiles - their width is equalized using special crosses. Subsequently, when the glue under the tiles has completely dried and the floor is ready for use, these seams will need to be sealed with a special grout to match the color of the tiles.
See also: Moisture-resistant wall panels for the bathroom
What should you consider when preparing for renovation work?
Considering the fact that the house was recently built, you should not immediately undertake expensive bathroom renovations in a new building. It is much more relevant to purchase inexpensive tiles and stick them on the walls and floor. As for the ceiling, decorative panels are ideal for it. This approach is due to the slight shrinkage of the structure. Depending on the time that has passed since the foundation was poured, shrinkage can take from 1 to 3 years.
If you neglect this advice, you can get extremely negative consequences. Thus, expensive tiles will begin to crack and very soon lose their attractiveness.
Among other things, new residents can expect such surprises as “flooding” by their upstairs neighbors, as well as leaks in their own apartment. In the first case, you will have to urgently repair the ceiling. As for the second option, it will force an urgent opening of the floor covering and repair of communications if inspection hatches were not provided.
Repair stages
Renovating a bathroom combined with a toilet differs from renovating them separately in that the initial stages are interconnected: having stumbled into an insoluble contradiction, you have to return to the previous stage. Therefore, be prepared to spend most of your time on planning, design, selection of plumbing and materials. The actual stages of repair are as follows:
- connection to the premises;
- layout of plumbing fixtures;
- selection of a range of plumbing fixtures;
- development of a communication scheme;
- ventilation design;
- design development and selection of finishing materials;
- determination of time and labor costs for repairs;
- adjustment according to paragraphs. 2-5;
- upon achieving an acceptable result - cleaning the premises;
- floor repair;
- repairing walls and laying communications;
- arrangement of sanitary cabinets and built-in furniture;
- ceiling repair;
- ventilation device;
- room decoration;
- plumbing installation;
- installing a new front door or modifying the old one.
As for paragraphs. 9-17, then the technology for performing work on them is described in articles on bathroom renovation and on the features of toilet design and renovation. Next, we will touch only on individual details, and will take a closer look at what relates specifically to the renovation of combined bathrooms.
Advantages and disadvantages of renovation work in new buildings
During renovations in an apartment located in a new building, specialists, as well as the owners themselves, are faced with a number of features that are completely uncharacteristic of secondary housing. Let's look at them in more detail:
Flaws
As for the alignment itself, in most cases it takes a long time. As a rule, a bathroom in a new building, like most surfaces in the entire apartment, has differences in walls and ceilings that need to be removed;
Advantages
- There is no need to get rid of old wall and floor coverings;
- Possibility to choose any design. If your own imagination and wishes are not enough, you can look at examples of photos and videos.
Types of bathroom finishing
Carrying out any construction, installation or finishing work begins with preparation. It is recommended to purchase raw materials from trusted places or construction stores. Other situations involve a high risk of purchasing a low-quality product, and sometimes even a product hazardous to health. If the owner wants to save on the construction budget, you can pay attention to the availability of a system of discounts, ongoing promotions, and online store sites.
Rough finishing of the room begins with removing the already laid layer of plaster, preferably down to the brick or foam block. You can use a jackhammer or hand chisel. The absence of a waterproofing layer makes it necessary to dismantle the floor screed. After the waterproofing has been laid, a new screed from cement mortar or self-leveling paste is poured. The first option is more durable and budget-friendly, but it wastes a lot of working time - complete drying of the canvas will take a whole month. In the second case, the new floor will dry quickly enough, which will not create a big interruption in work.
It is at this stage of finishing the plumbing unit that electricity, water supply and sewerage are installed. If there is such a desire, then a warm floor is immediately formed. They are also starting to replace the pipes installed by the developer. In this way, it will be possible to avoid leaks, flooding of neighbors, and damage to fresh repairs. PVC materials should be used, connected using fittings or a construction iron. You should not put too much stress on the pipe or bend it: the service life will be significantly reduced.
Then comes the process of leveling the wall and floor surfaces.
Leveling the walls and ceiling is achieved by applying a layer of plaster or plasterboard sheathing with a moisture-resistant coating. For it, it is necessary to assemble a frame structure in advance, for which the use of wooden beams and metal profiles is allowed. The joints of the sheet covering are covered with sickle tape and covered with putty.
Independently changing or laying power lines is not recommended, as it requires special knowledge and skills to avoid fire and death hazards during this process. It is better to contact a specialized organization that will send a competent employee. As a result, not only will the correct location of the wires be obtained, but a warranty will also be issued. During the period established by the company, all malfunctions that arise through no fault of the owner of the premises are eliminated at the expense of the performing office.
Finishing begins with the ceiling only when it is coated with paint. Otherwise, the processing process is carried out from the walls. The bathroom is a place of high humidity, which dictates certain requirements for the material used. It is imperative to choose raw materials that have moisture-resistant, water-repellent qualities that do not lose their decorative characteristics over a long service life.
Wall finishing with PVC panels is allowed. This option is not expensive, does not require special knowledge, skills, or a lot of time. But you need to assemble a strong frame on which the panel will be attached. The junctions with the ceiling and floor are covered with a border at the top and a plinth at the bottom.
Cladding with artificial stone is a costly process that requires certain knowledge and skill in working with stone. Minor violations during hand-made masonry entail serious defects in the overall final appearance. In this case, it is recommended to turn to professionals, which will also require the expenditure of financial resources.
Ceramic tiles are the most popular, universal, and required type of coating. Also, the simplicity of masonry suggests the possibility of finishing it yourself. But you need to pay attention to the condition of the ceramics: the smoothness of the coating, the absence of pores and irregularities are indicators of quality. It is recommended to purchase tiles with a reserve, since the available quantity may not always be enough when laying the corners of a room. This situation requires cutting the tiles, which does not always work out perfectly evenly and without loss, especially for a beginner.
The renovation is completed by installing plumbing fixtures, furniture, small accessories, and entrance doors.
What should you consider when choosing a construction team?
It's no secret that the services of qualified specialists are quite expensive. That is why, in most cases, those who decide to purchase a new building prefer to turn to craftsmen who come from other (not at all European, but very much the opposite) countries and work illegally. As a rule, the cost of their work is much lower, which in most situations is crucial, but we should not forget the folk wisdom about being stingy and double payment.
In this case, it should be remembered that an illegal worker can be “found” by law enforcement officials at any time and sent to his sunny homeland. Among other things, it is not uncommon for construction crews to receive an advance payment and, after a few days, simply disappear without even starting work. To avoid this, payment should be made upon completion, that is, as the bathroom in the new house takes on a finished appearance.
Another feature concerns the quality of work. The fact is that illegal builders understand perfectly well that if poor quality is revealed, the customer will not be able to contact the company and make a claim, which means there is no need to strain too much.
When choosing a construction team, you should also take into account the financial side of the issue. There are often cases when the selection and purchase of building materials is entrusted directly to employees. Thus, the owner does not waste his own time on travel, but, at the same time, may become a victim of dishonesty of specialists. This applies to both the cost of materials and their quantity. To avoid this, experts recommend not neglecting shopping trips.
An alternative is to first visit construction markets and supermarkets, study their range and prices for materials that will be needed for repairs. It is also recommended to calculate the amount of material in advance and draw up an estimate.
Based on the above, you should select specialists with great care. It is best if this is a construction team that officially works for a company, where it will be possible to send a claim if inconsistencies or poor quality are detected.
- Facing
- Installation of equipment
- Final stage
The rooms are noticeably different from the restoration of other residential premises. Significant humidity, frequent vaporization and exposure to elevated temperatures cause additional requirements for materials and repair technology. Step-by-step room is a necessary condition for the quality of work.
Due to increased humidity and temperature, renovations in the bathroom must be carried out with increased requirements for the quality of materials and work.
In modern times, a huge range of construction and finishing materials is produced. The use of different materials and equipment requires the use of certain technologies for their installation. A step-by-step bathroom renovation includes all the necessary stages (steps) and allows you to solve emerging problems. In general, this repair approach involves the following steps:
- Planning.
- Preparation
- Directly carrying out repair work (installation).
To calculate the amount of materials, the bathroom must be measured and the condition of the plumbing and pipes assessed.
Planning is the first step.
Any step-by-step repair should begin with an assessment of the volume and timing of the work, for which it is necessary to outline an action plan and cost estimate. First, the condition of the bathroom itself (ceiling, floor, walls, doors) and the need for repairs are determined. Then the need to replace plumbing, water supply and sewer systems, electrical wiring, and ventilation is assessed.
Using a tape measure, the overall dimensions of the bathroom, walls, as well as ledges or niches, if any, are measured. After choosing the desired design, a list of required materials for repair is compiled (recommended materials are discussed below) with a calculation of their quantity. The length of water and sewer pipes, as well as the length of electrical wires, is measured with a tape measure. The required quantity and range of equipment and materials are determined.
Return to contents
The next step in the renovation is preparing the bathroom. First, you need to empty the room of all furniture and old plumbing, including dismantling the bathtub. Then the bathroom is freed from pipes and ventilation system. If necessary, electrical wiring is dismantled.
Before starting finishing work, you need to remove all furniture and plumbing from the bathtub and remove the old finish.
After freeing the bathroom from all obstructions, the tiles from the walls and floor tiles are removed. The ceiling is cleaned, and if there were old suspension systems, they are dismantled. In cases where paint was applied to the walls or ceiling, it is completely removed.
The main tools needed for preparatory work:
- Bulgarian;
- plumbing keys;
- hammer (sledgehammer);
- sandpaper;
- chisel or chisel;
- pliers;
- wire cutters
Return to contents
The next step in bathroom renovation is the installation of communications, namely pipes, hidden electrical wiring, and a ventilation system. The installation is carried out in this sequence. First, water and sewer pipes are installed. They are brought to the points where it is planned to install the bathtub and sink. Metal or plastic (polypropylene) pipes can be used for water supply and sewer drainage.
After dismantling the old coating and plumbing, new pipes and wiring are installed.
Installation of hidden electrical wiring is carried out from the junction box to the points where it is planned to install sockets, switches and lighting. When laying, it should be taken into account that in further stages the wiring must be inside the outer layer of the wall and ceiling; it must be laid in a pre-made in-depth channel. It is recommended to use wire type PV, VVG or PPV with a copper core. It is recommended to use exhaust type ventilation. When using forced ventilation, an electric wire is supplied to the fan installation site. If standard air exhaust into the shaft is provided, the ventilation window is covered with a decorative plastic grille.
Basic tools for installing communications:
- plumbing key;
- Bulgarian;
- screwdriver;
- pliers.
Return to contents
An important step is to level the surface of the ceiling, walls, and floor.
First, the ceiling is leveled.
Before finishing, the walls, floor and ceiling are leveled.
When renovating a bathroom, you usually choose two types of ceiling: lined with slabs of moisture-resistant materials (for example, plasterboard with a waterproof layer) or painted over plaster. In the first case, there are no special requirements for leveling the ceiling surface.
The second design requires a flat ceiling and more thorough plastering. If the “rough” ceiling is smooth, it is enough to apply a small layer of putty, but so as to cover the electrical wiring. If the foundation has numerous and deep flaws, a thickened layer (or two layers) of cement-based plaster is applied. The plastered (putty) surface is carefully rubbed down with sandpaper.
The walls of the bathroom are leveled in order to obtain a surface without holes and other large flaws, taking into account that tiles will be laid on it. The walls are leveled using the plastering method, controlling the evenness vertically and horizontally. The surface is not grouted.
The rooms are made using self-leveling flooring. This composition is obtained by diluting a standard dry floor mixture. Filling is carried out from the far wall to the door by applying a uniform layer of mortar with a spatula. During the pouring process, it is necessary to constantly monitor the horizontalness of the resulting surface.
All leveling operations are carried out with a spatula, and grouting is carried out with emery cloth. Consumables: dry plaster, dry putty, dry mixture for self-leveling floor, cement, PVC glue.
Return to contents
Designer design
Within this small space, creating a design project before carrying out renovation work requires a special approach. When thinking through interesting ideas for toilet renovations, it is important to consider certain points.
The main element is the toilet. It must be as easy to use as possible. Sanitaryware looks better in a light shade, which optimally matches each design.
A great option is a built-in toilet. This is a good solution, since the sewer pipes are placed in the closet, so dirt and bacteria do not collect on them. Cleaning up is much easier. In addition, the toilet moves, which contributes to the comfort of staying in a small space.
Often heating and water meters are installed in the toilet. They must also be locked in a special cabinet. The interior space will benefit from this solution.
If you are bored with template solutions, look at photos of toilet renovations on the RuNet and create an exclusive design. In the photographs you will certainly find the most unique option.
