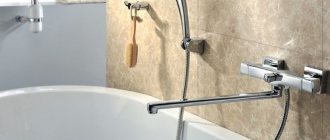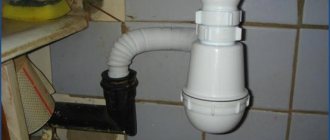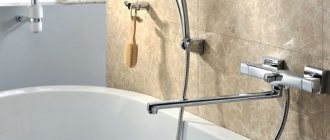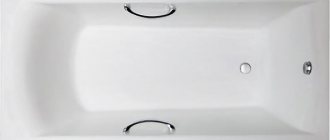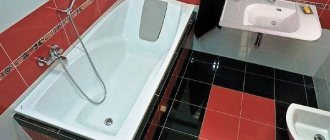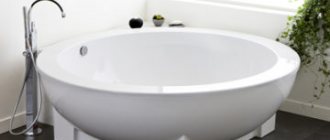The installation height of the sink in the bathroom depends on generally accepted standards, family characteristics, as well as the size of the room and other nuances. The kitchen sink is a necessary home accessory to ensure people's water supply. You should know at what height the sink is installed, how to correctly determine the indentation so that it is convenient to use. You also need to familiarize yourself with the types of sinks and installation details.
Location height
Sink fixation schemes
Industrial production has made great strides forward and has developed many types of accessories. At the same time, not only the external design and shape of the devices differ, but also their installation schemes.
Installation of the sink at the design height
Classic installation involves installing a sink using two brackets. They are fixed to the wall, the plumbing fixtures are simply placed on them, and then the pipes are connected. But with this option, you need to correctly determine the distance from the floor to the top of the sink. When installing in the kitchen, you should consider some nuances:
- convenient pipe supply;
- calculating the optimal length between brackets;
- leveling with a building level in the horizontal plane;
- load, product weight.
Location by level
The accessories are heavy and large in size. In view of this, the sink installation plan is thought out taking into account the expected load. The brackets are fastened with screws that can support the weight of 2 times more than the sink.
Siphon and corrugation for the sink: dimensions
These elements are an integral part of the design when installing the sink. When choosing a siphon, you can focus on the following parameters:
- Neck. This diameter may vary between sinks, but the accepted standard is 32mm .
- Total length. There are two values here: the minimum size is 750 , the maximum is 1300 mm .
- Drain pipe diameter. Here the standard sizes are 35, 40 and 50 mm .
The diameter of the corrugation is selected according to the size of the drain pipe, the length is determined arbitrarily, depending on the distance to the public sewer system.
Soviet sink installation standard
In the Soviet years, the corresponding norms were calculated. These are GOST standards that specifically indicated at what height the sink must be installed. In our age, these figures are advisory in nature, since no one checks the distance from the accessory to the surface.
Standard installation height for the product in the bathroom
With any method of installing the sink, you need to take into account the designed installation height from the floor surface. During the years of the USSR, standardization organizations functioned, which developed uniform standards for fixing accessories. Studying the details helped determine the optimal height for installing the sink in relation to the floor.
The indicator was calculated based on the height of an ordinary person.
The calculations included the average height of a woman. It has been established that the most comfortable height for installing a sink is the range from 80 to 92 cm. If we consider the height of a man, this figure varies from 85 to 102 cm from the floor.
Sink options
Installation Tips
When planning plumbing, you must definitely consider its location relative to the drain. This is one of the key points when installing a wall-mounted washbasin in height, in the case when the drain pipe is walled up inside the wall.
If this point is not taken into account, then at some point, when the plumbing needs repair or replacement, serious problems may arise. These problems may be due to the incorrect location of the siphon located below the opening of the fixed drain pipe.
This misunderstanding can be resolved in the following ways:
- from the very beginning, install the sink slightly higher than the standard level;
- reinstall or change the drain pipe;
- cut off the excess part of the pipe. Most often, the tubes are a little longer than required, so nothing will happen if they are shortened a little and the sink is placed at the desired height;
- Be sure to take into account the distance between the drain and the siphon, as well as the distance from the floor to the lowest point of the plumbing.
By strictly following these simple instructions, you can easily determine the height of the standard bathroom sink relative to the floor level, and thereby create comfortable conditions for its use by all family members.
The correct approach to the issue of the location of the sink is a guarantee of its long operation, and at the same time, comfortable organization of water hygiene procedures.
How important is it to choose the optimal height?
If we consider installing a sink below the standards, the following consequences are possible:
- often there is a cabinet with a mirror above the washbasin, and when a person tilts his head, it will rest against the furniture;
- if the accessory is installed low, you cannot place a washing machine, linen drawer or bedside table underneath it;
- this is inconvenient for people suffering from radiculitis, since a half-bent position will cause back pain;
- if the device is installed low and the mixer is in the normal position, then due to the large distance between them, splashes will form, then you will have to spend additional time cleaning the room;
- a low-set sink will ruin the appearance of the bathroom and cause inconvenience, which will make the owners irritated.
Installation diagram at standard height
But if the bowl is mounted high, this will also bring a number of inconveniences:
- for example, disabled people who have undergone surgery will not be able to reach the tap;
- if you place a cabinet or washing machine under the sink, there will be gaps between them, which will ruin the interior of the bathroom;
- young children who go to kindergarten and schoolchildren will find it inconvenient to reach the tap;
- For babies, you will need to purchase a high stand, and this will increase the likelihood of injury, since the child may fall.
Installation height of the product in the bathroom
From the above factors, we can conclude that the usual installation height of the sink from the floor will help prevent a lot of inconvenience and problems during operation, as well as installing equipment and furniture under it.
Types of sink designs
Sinks are sold in different shapes. This must be taken into account when calculating the installation from floor to bowl. Let's take a closer look at the features of each accessory:
- Sinks or washbasins placed on a pedestal are a tulip. This is a frequently encountered variety. It is sold complete and attached to the stand. Therefore, this design has set dimensions that cannot be changed. If it is 90 cm long, then you will have to adapt to it. When installing on the floor, you need to fix the base and attach the bowl to the wall using brackets so that it rests against the pedestal. The advantage of this type is that it helps to hide the siphon, which is located inside the structure. The external design looks quite neat. Such structures have an installation height of 85–90 cm, which is considered a standard indicator.
- Hanging washbasins in the bathroom, attached to the wall. They are ergonomic and functional and do not take up extra space in the room. They can be installed at any distance from the floor surface. If the owners are short (for example, 164 cm), then the sink can be fixed at a height of 75–80 cm. Visually, the siphon will spoil the design of the room, although for this model it will not be difficult to find it. If there are small children in the apartment, it is not recommended to place the product too low. Installation will be inconvenient for an adult, but children will soon grow up and use the sink will become easier. Therefore, it is better for the child to purchase children's steps or a high chair that will help him reach the tap.
- Built-in structures. They are mounted on a countertop. They look like the famous Moidodyr from the cartoon. They have a classic size, which is related to the parameters of the furniture. The table itself and the cup can be large and occupy the entire space of the tabletop. There are sinks that are smaller in size than countertops, then the free space is used for their own purposes. For example, they store cups with brushes and paste, and place a soap dish or dispenser with liquid soap. Such models are manufactured according to sanitary standards, and they have standard height dimensions. You can also order a sink to have it made to your specifications. Then the dimensions of the tabletop will be acceptable.
- Accessories for the bathroom, with possible adjustment of installation height. It seems that this design is the most convenient, since every member of the household can customize it for themselves. In practice, the cost of such an installation is quite high, it is difficult to install, and it breaks down quickly if it is not treated with care.
Tulip
How to determine the optimal sink height
In the era of mass construction of multi-story buildings, the accepted standard began to somewhat lose its significance. This is especially true for private houses with a height of more than 1 floor, built according to individual construction projects, as well as the redevelopment of an already finished home according to European standards using suspended ceilings and walls made of gypsum plasterboard.
Sink installation diagram according to standards
Moreover, even the updated edition, SP 73.13330.2012, is not of a fundamental legislative nature, but stops at the level of advice and recommendations. The following factors influence the sink installation parameters:
- Ergonomic indicators have somewhat lost their categoricalness in matters of where fastenings should be made, not only because of the noticeable acceleration and a noticeable increase in standard height.
- There are several times more types of shells. They began to be built into a furniture wall or placed in a floor-standing version, hung suspended and assembled in combination. This was greatly facilitated by the emerging variety of water sockets. They allow you to simultaneously connect to the pipe at the desired level, and, on the other hand, connect a mixer or hose for water supply.
- The number of existing varieties is designed to accommodate any connection option. To do this, you just need to choose the right type. The main thing is to determine exactly what type of sink it will be and where it will be located.
- Distance standards in SNiP are brought into line with sanitary standards. But sometimes the ergonomics of a small room is focused not on average height, but on the optimally selected distance. It is 30 cm to the shower and bathtub, 25 cm to the toilet (toilet), and 300 cm to the sewer drain.
- In addition, it is necessary to take into account the fact that the distance from the mirror and the side wall should be 20 cm. An electric heated towel rail or electrical outlet should be 60 cm. These standards are recommended for public buildings. Although such eyeliner is not necessary in a private project, it will be ergonomic and safe.
- The sink is installed taking into account the convenience of the residents. At the same time, it should ensure maximum safety from various types of damage. It is also necessary to comply with SanPiN standards. In public buildings this is done as an ultimatum. In residential premises - designed for the prudence and adequacy of the owners.
Washbasin options
There are many useful tips on how to determine where to hang your washbasin. But the simplest and most mathematical one will allow you to determine by measurements exactly where it should hang or stand on the leg.
It is enough to simply measure the distance from the floor to the elbow of each person living in the apartment, find the arithmetic mean and subtract 8 cm from it. The distance from the floor will be equal to the result minus the drainage depth.
Height standards
The optimal distances specified in the standard approximately correspond to the numbers that need to be derived through such troublesome calculations. Although for washing in the kitchen they sometimes take a lower threshold. This is done on the basis that kitchen equipment is more often used by women than by men. Although a lot depends on the size of the kitchen and the place where access to water is located.
How to calculate the installation height of a sink
Before purchasing the kit, there are some steps you need to take:
- Choose the smallest and tallest member of your household. They do not focus on small children, since calculating an acceptable height for a two-meter father and baby is unrealistic, and besides, children grow up quickly.
- Measure the distance from the elbow to the floor covering for each of the selected family members. However, they must stand.
- Now 15–18 mm should be subtracted from the resulting value. Why exactly this value is taken away is done on the basis of ergonomic studies. They found that it is at this height of the working surface of the washbasin that a person’s hands will be in a position that is comfortable for him.
Level mounting
Let's consider this option and find out at what height the sink is installed in the bathroom. Upon completion of the calculations, the owner revealed the following indicators: for a tall person, the sink should be hung at a distance of 110 cm from the floor, for the shortest person - at a height of 98 cm.
Accepted Standards
Modern manufacturers of washbasins for bathrooms use SNiP 3.05.01, which was developed in 1985. It says that the optimal height of the sink from the floor level is 85 cm .
In this case, a slight deviation from the stated norm by a maximum of 2 cm up or down is allowed.
A washbasin height of 85 cm is considered the most compromise solution regarding ease of use by representatives of the stronger and weaker sex, taking into account the fact that ladies generally have a smaller build and short stature.
For this reason, many domestic and foreign brands market sinks with a pedestal and spacious cabinets with mounted bowls, the height of which ranges from 83-87 cm.
The correct choice of distance from the floor to the side of the sink will play an important role in the ease of its operation.
- A sink in the bathroom, installed in accordance with SNiP , will allow all family members to carry out water procedures comfortably. If the sink is located low, a person will have to bend very much when washing normally. Because of this apparent pain, pain occurs in the lumbar spine. And sinks placed at a decent height cannot be used by children.
- The height of the sink affects the connection system to sewer pipes and water supply. Quite often, a water meter, filtration systems and various appliances are located near the wall just below the sink bowl, for the installation of which it is necessary to leave enough space.
Modern scientists keep statistics regarding changes in the body structure of men and women. They claim that the average height of people is changing.
This means that the standards of the Soviet Union are no longer relevant.
Therefore, in modern houses, where all family members are tall, it is preferable to install sinks at a height of 95-100 cm. Thanks to such a serious deviation from GOST, it will be possible to create the most comfortable conditions for taking water procedures.
Well-known brands adhere to SNiPs when producing sanitary ware, but as an exception they are ready to create sinks that differ from current standards. These sinks are installed similarly to standard models.
Sink installation
Many users are interested in how to secure the bowl. Many people believe that the best mounting options are wall-mounted brackets, as they will securely hold the sink in place.
Sink
Tulip-type structures are rarely installed with support on one leg. The pedestal often acts as a decorative element that helps hide the pipes leading to the sewer hole.
When the owner has made the calculations, decided on the height and purchased the sink, you can begin installation.
In order for the plumbing fixture to hang firmly on the wall, it must be properly fixed. To do this, adhere to the following algorithm of actions:
- The required height for installing the bowl is marked on the wall.
- Measure the height from the holes that are intended for attaching the washbasin to the top of the sink. The resulting number is laid down from the first mark.
- An intercenter step is placed at the second mark and a hole is made.
- Apply the brackets, mount them, and then hang the bowl. Then they begin to fix the mixers and connect the siphon to the sewer.
Sink installation
