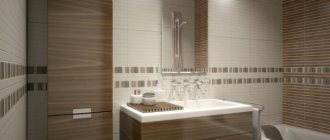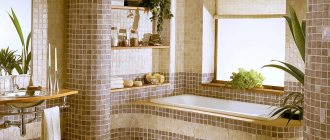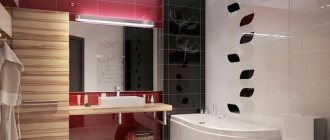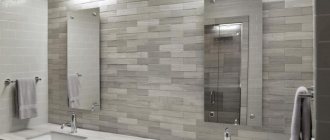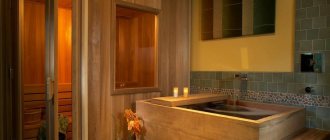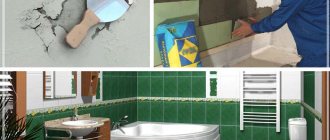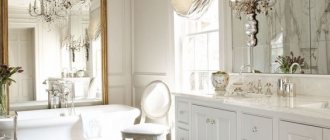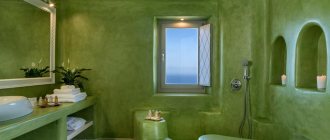Program functions for 3D bathroom design
Interior Design 3D is a universal software in Russian for Windows that will help you plan the furnishings of a private home, apartment or office. A simple, intuitive interface will allow you to quickly get used to the editor and immediately start modeling the layout. The following options are available to you:
- ✓ Construction of premises according to exact dimensions.
You can draw the rooms manually or upload a scanned house plan and trace it in the editor; - ✓ Built-in catalog of standard layouts.
If you need to finish the housing in a standard house, you don’t have to build a model from scratch. Just select the desired option from the built-in library; - ✓ Installation of windows, doors and stairs.
Various types of these elements are available in the catalogue. Made material, color and size can be customized; - ✓ Finishing floors, walls and ceilings.
Choose finishing materials from the built-in library or add your own textures from your computer; - ✓ Adding furniture.
Arrange furnishings from the built-in catalog, customize their size and appearance; - ✓ View the finished project
in 2D design mode (“top view”), in 3D view, in the virtual visit window (the ability to see the room from the inside, as if visiting live), in a photorealistic photo;
Bathroom layout made in the program
Selection of plumbing
From the bath to the shower room measuring 4 sq.m. It’s better to give it up and use a booth instead. A compact corner cabin with a semicircular door will do.
If there is an urgent need for a bathroom, then a full-fledged large bath is definitely rejected. Use a small corner or sitz bath.
The range of toilets on the modern market is quite wide. Choose a small option; a toilet with a triangular tank, which is placed in the corner of the room, is suitable.
To compactly arrange everything you need, place laconic shelves above the toilet.
Modern mini-sinks can also be used everywhere, even in the smallest room. If there is absolutely no free space, the sink is placed in the corner above the bathtub.
It is better to place the washing machine in the kitchen or hallway. But if this option is not available, use the most creative option - place it in a hanging mode (possibly above the toilet), for this purpose select reliable fasteners.
It is better to place the washing machine in the kitchen or hallway
How to work in a 3D bathroom design planning program
Step 1: Create a room
First you need to create a project and draw the walls. In the 3D Interior Design constructor, you can draw a room manually according to measurements taken in advance, or download a real plan as a template and simply trace it.
Building a bathroom layout
A 3D layout of the created room will appear at the bottom of the screen. If you need to change its size, drag the mouse on any of the walls. This opportunity will come in very handy if you later want to design a private house.
When creating a layout, pay special attention to the choice of doors. The bathroom design program offers a large number of options: from regular and double doors to arches. The application also contains an impressive collection of different types of windows, including balcony blocks.
Installing doors in the program
Step 2. Finish
If you double-click on the created room, the settings panel will appear on the right. Here you can change the name of the room, set the height of the walls and select finishing materials. Tile is best suited for wall cladding and flooring.
Choosing tiles for the bathroom
To set the appearance:
- ✓ go to the menu of the element you want to configure (“Walls”, “Floor”, “Ceiling”);
- ✓ click on the “Material”
and select
“Tile”
; - ✓ select the appropriate option and click “Apply”
; - ✓ adjust the texture scale and evaluate the result in the viewing window.
Setting up finishing materials
Didn't find a suitable material in the catalog? Bathroom Planner allows you to upload materials from your computer. For example, you can download the desired texture on the Internet and add it to your project to make a design that is as close to reality as possible.
Step 3. Arrange the furniture
Now you need to choose furniture. The editor provides several options for bathtubs and showers, Jacuzzis, mirrors, sinks and other elements.
Arranging furniture in the bathroom
In the future, you can customize the appearance of any added item. Adjust the color of the bathtub, rug or sink, change its location and evaluate the result in the preview window.
Don't forget to add a light source: in the catalog you will find about a dozen options for lamps and chandeliers of various styles. Select the appropriate one and add it to the layout.
Step 4. Save the project
The finished visualization can be saved on your computer as an image or printed on a printer. You can also leave the project in the format of the software itself so that you can return to editing if necessary.
Finishing materials and colors
The color palette is very important when decorating a small bathroom.
The color scheme is exceptionally light. All shades of beige are suitable (milk, sand, ivory, etc.), as well as light pastels (delicate blue, light green, pink tones).
You should try to avoid dark colors
- Avoid contrasts and too bright a palette.
- A combination of several tones of one light palette, or white with pastel, looks great.
- Light colors visually enlarge the space and move the walls away.
- As for the choice of materials, give preference to glossy and mirror surfaces .
- It is better to use small tiles ; they do not weigh down the space. Mosaic is perfect for these purposes.
- A special technology for laying tiles will also help increase space. To do this, tiles are laid diagonally on the floor, and horizontally on the walls.
Dark, rich, deep colors are a definite taboo. A dark palette will visually make a small room even smaller; the room will turn out gloomy and gloomy.
It is worth giving preference to glossy surfaces
What to consider when planning a 3D bathroom design in the program
In order to be able to design a high-quality layout the first time, when working in the editor you should consider the following features:
1. Create a separate room.
You should not draw one common room with a hallway and a bathroom, and then build partitions. In this case, you will not be able to complete an individual finish for the bathroom, since the finishing materials are installed on the entire room at once.
2. When setting up finishing materials, you can take textures from any section
. If the flooring options offered in the “Floor” category do not suit you, look, for example, at the tiles from the “Walls” category.
3. If the installed tile seems too large for you, adjust the “Scale” parameter. Move the slider to the right to reduce the tile size
.
4. Basic bathroom furnishings
are located in the corresponding section of the furniture catalogue. However, you can find matching items in other tabs. For example, in the “Miscellaneous” section you may need switches, sockets, a gas boiler and other objects.
The bathroom is combined with a toilet
Let's take a closer look at what are the good and bad sides of this combination. The advantages of this combination are:
- increasing the space for the best implementation of all design wishes,
- the ability to use the washbasin after visiting the toilet without going to another room,
- if it is an open-plan apartment, it is possible to save on materials for the partition.
Minuses:
- layout of a bathroom in a private house, where there is a partition in the house plan - permission will be required for its demolition,
- when a large family lives in an apartment, queues may appear with a shared bathroom,
- It’s not entirely aesthetically pleasing when the bathroom is located in close proximity to the toilet.
Selection of bathroom furniture
When the list of plumbing fixtures has been determined, you need to select furniture for the bathroom. In large rooms you can place cabinets for towels and storage of household chemicals and cosmetics. Some designs include laundry baskets. Or you can choose free-standing clothes sorting baskets.
The most common object is a wall-hung module with a sink and a cabinet with drawers for small items. Hanging cabinets also solve the storage problem.
It is important that all items are from the same set and can withstand moisture. You should only take collections created specifically for bathrooms and not skimp on furniture.
Ways to increase space
In such a room, you can increase the space in several ways:
- Using color;
- Through proper lighting.
As we said above, you should not experiment with the color scheme; it is better to turn to proven compositions of shades. In the outline of the picture, you can write horizontal lines around the entire perimeter of the room, which, as you know, will visually stretch the room in width.
If you are lucky and there is a window in the bathroom, then do not wall it up tightly. Stylish blinds or bamboo panels will hide you from prying eyes from the street in the evenings, and during the day they will let in more natural light. Also, the situation will be saved by an abundance of mirrors and glass surfaces. If you have already worked on the light, then reflective materials will double it and diffuse it in the room. But the glossy ceiling in this case is taboo. It will create an infinity effect that will stretch the space vertically and evoke the feeling of a well rather than a room.
Secrets of visual expansion of space
A window, even a small one, will visually increase the space.
Another win-win option for expanding space is mirrors. This could be a large mirror on the wall, or a mirror mosaic, or mirror tiles on one of the walls.
A mirrored ceiling is not suitable for a small room. There is a risk of a “well effect”, when the walls will psychologically put pressure on the person who is in the shower.
Even a small window can visually enlarge the space
Lighting also affects the visual appearance of space. In a small bathroom, it is appropriate to use spotlights on the ceiling, which can be combined with lighting on the walls in the form of neat sconces. The light should be soft.
Lighting also affects the visual increase in space
You should try to use the maximum number of mirror and glossy surfaces
A small bathroom area is not a death sentence at all; with proper design, it can be successfully furnished and can be turned into a comfortable and stylish room, even in a Khrushchev-era building.
Decor
You can play with the non-standard appearance of accessories and choose designer models of heated towel rails, holders and other functional items.
But no bathroom is complete without a mirror. Its appearance depends on the style of the room and echoes the lines of the furniture. Built-in mirror models look stylish when glass is built into the decoration. A common option is a mounted model. In large spaces it is appropriate to install a floor type. For a small room, wall cabinets with a mirrored front are chosen.
Rugs will help highlight the design. Living plants look harmonious.
A non-standard solution for large bathrooms is the inclusion of large architectural elements in the interior: columns, arches, fireplaces. If there is no chimney, you can use a built-in electric model as a basis.
If your bathroom has a window, you might consider adding stained glass instead of glass. Compact types of curtains are chosen for the window opening: roller blinds, blinds, light tulles.
Interior styles in a bathroom design project
Classic
Light neutral shades are combined with dark accents. As a rule, a beige-chocolate palette or pastel harmonies is used. The lines are smooth, elegant or strict and straight. The composition is based on symmetry. Only natural materials. For a classic style, you cannot take faucets and fittings with a modern design. Retro-styled accessories are suitable.
Provence
Pastoral theme – flowers, wallpaper, cream shades. Earthenware sanitary ware is in harmony with wooden furniture.
Modern urban style
You can experiment with color. When choosing the main objects, you should stick to straight lines. Synthetic materials are acceptable and can be combined with trendy natural finishes.
Eco-style bathroom
An ideal direction for a lounge area project. Terracotta, blue and green natural shades. Live plants are a must in the decor; panels made of stabilized moss look great. The lines are smooth, the lighting is soft and warm.
Bathroom in loft style
Industrial design allows you to combine old and new objects in the interior. Brickwork, open communications, bright graffiti in combination with a restored copper sink are appropriate in a loft bathroom.
Floor and walls
When choosing finishing materials for a 4 sq.m bathroom, take into account the characteristics of the room. Based on this, they should be:
| Moisture resistant | “Chronic” humidity will be there all the time even if you don’t always shower in your home. |
| Heat resistant | Temperature changes are also normal for this room, because some household members like colder showers, while others like scalding boiling water. |
| Easy to clean | No curtains will save you from constant drying of water droplets on the surface of the walls, so to maintain cleanliness they will have to be systematically wiped and washed. |
The finishing materials market offers three main options:
- Ceramic tile. She remains out of competition. Gone are the days when tiles were monochromatic and created a boring interior. The range of colors, shades, designs, patterns and textured imitations is impressive. Among the advantages, it is worth noting its durability and long service life. The tile will live in the bathroom for a long time and will survive more than one renovation in neighboring rooms, maintaining its original appearance. In addition, craftsmen lay it in several ways (diagonal, vertical) at the customer’s choice;
- Wallpaper. A special material that is intended specifically for bathrooms. They are made from vinyl, fiberglass, foil, or the “liquid” version - decorative plaster coated with a protective acrylic layer;
- PVC panels. Universal plastic meets all the stringent requirements of the bathroom and withstands its microclimate. It is made from softener and polyvinyl chloride. The range offers a variety of textures and colors. Unfortunately, plastic is sensitive to mechanical damage, but the damaged area can be easily replaced without harm to the rest of the finish.
As for floors, ceramics will come to the rescue here again. A more reliable and durable material has not yet been invented, so it is better to shelve experiments with new products if you are not prepared for high prices. For expensive apartments, the use of self-leveling floors with original stereoscopic patterns has recently become increasingly common.
The so-called 3D effect is usually used in paintings with “marine” motifs:
- Schools of fish underwater;
- Sandy beach with starfish;
- Imposingly floating jellyfish;
- A transparent bottom with sun glare in a clear reservoir.
All this splendor really looks very impressive. The floor turns out to be perfectly flat and durable, but such a purchase will cost a considerable amount, so it is not suitable for budget options.
PVC panels are not always safe for humans. If you make a purchase from an unscrupulous manufacturer (usually at a bargain price), then if there is a sharp change in temperature, you may be in for an unpleasant surprise - the release of toxic substances.
Lighting in a bathroom project
The choice of bathroom fixtures must be approached with particular seriousness, since we are talking about safety. An incorrectly selected device may cause a short circuit. To do this, you need to pay attention to the IP indicator, which is set for each model. For wet areas, choose lamps with an IP rating of at least 55. Devices located far from the shower may have an index of 44.
To make your interior design project more comfortable, you should choose multi-level lighting. The overhead light can be made not only central, but each zone can be illuminated separately. For the lower level, take compact sconces, make LED lighting or place accents locally with spotlights.
When illuminating a mirror, you need to remember the function of light in this area. It should fall so as not to create unnecessary shadows on a person’s face and not distort the natural color of the skin. Therefore, neon is not suitable for these purposes.

