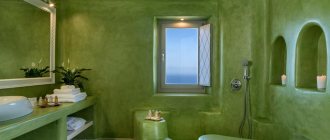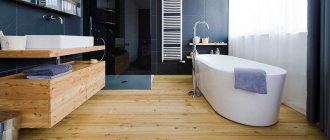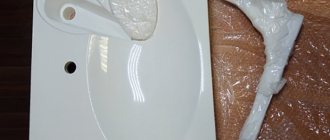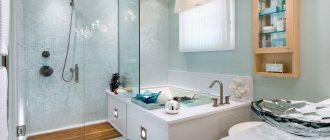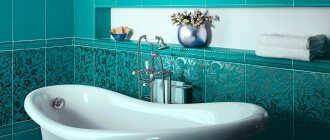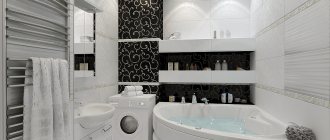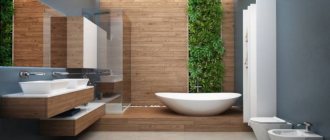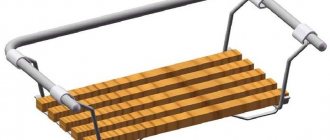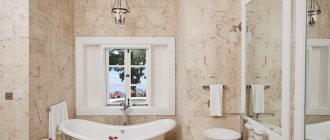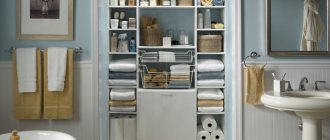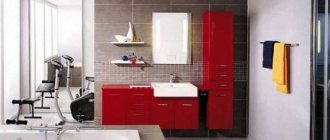A bathroom in a Khrushchev-era building is usually small in size, which significantly complicates the process of its arrangement. It is possible to place only the most necessary items - a sink and a bathtub. Moreover, they should be as compact as possible. Mostly similar bathrooms are of a combined type.
It is difficult to imagine a modern home without amenities, in particular without a bathroom.
Therefore, a toilet is installed in them. Despite the many disadvantages of the room, the design of a combined bathroom in a Khrushchev-era building is easy to make beautiful. The right approach will help you use square meters wisely. The result is a functional interior filled with comfort.
It is in this room that people take water treatments to keep their bodies clean and simply to relax after a busy day.
Combined bathroom: layout features
Proper arrangement of a bathroom in a Khrushchev-era building is the key to its reliable service. It is characterized by difficult conditions and a special microclimate. Modern technologies and high-quality finishing materials will help you get a comfortable room.
For the full functioning of a bathroom, you need: a sink, a toilet, a bathtub and a closet.
To increase its small size, it is appropriate to carry out redevelopment. This can be done in two ways.
- Replace the bathtub with a shower stall. Installation takes up little space, resulting in more free space.
- Installation of compact pieces of furniture and sanitary ware.
Considering the small size of the room and the combined toilet and bathtub, it is not easy to think through the design of a bathroom in a Khrushchev-era building.
These options can be used either independently or together. Each of them has its own merits. They allow you to make the design of a bathroom in a Khrushchev building comfortable, its appearance attractive, and the atmosphere cozy.
The bathroom is a place where we go several times a day to wash our hands, wash ourselves, and clean ourselves up.
Engineering communications in such houses are outdated. Therefore, repairs must begin with their replacement. It is worth paying attention not only to the condition of the plumbing and pipes, but also to the ventilation system. The work of the last element plays an important role. If it is not done well, then the appearance of dampness and mold in the room cannot be avoided. Over time, the finish will deteriorate, and the unpleasant smell of rot will constantly bother you.
Like any other room, the bathroom should be pleasing to the eye and have a special design, even if it is a tiny room in a Khrushchev-era building.
The design of a bathroom in a Khrushchev-era building assumes the presence of the following functional areas.
- Performing water procedures. To do this, install a bath or shower.
- The toilet is small in size.
- Wash basin. A sink and mirror are installed.
- Storing hygiene products. Special furniture is suitable for these purposes.
Typically, in a small bathroom, you can change the location of the bathtub.
A design for the future premises is being prepared in advance. Paper and pencil will help with this. This method is a little outdated and there is a high probability of errors. It is better to use special computer programs and simulate the entire room. The project will show the location of the main objects: plumbing fixtures, items, materials used, etc. Thus, every meter of the room is used rationally. This will make it possible to eliminate unnecessary financial expenses.
A shower cabin will also help save space, but if you cannot imagine your life without taking water procedures in the bathroom, then it is better to refuse this offer.
Problems of bathrooms in Khrushchev buildings
As mentioned above, the features of the construction technology and the materials used have become unusable over the course of many years of operation. What problems do you face in bathrooms?
Tips for making efficient use of a small bathroom area
Initial data
Since our apartment is built from old thin slabs, it is strictly forbidden to trench partitions for utility systems. All communications must be hidden under plaster or wall covering. Our bathroom has a tiled floor, cement-sand mortar plaster, the ceilings are whitewashed with lime mortar, and the walls have oil-painted panels. The bathtub and sink need to be replaced, the wiring does not meet modern requirements, the pipelines and sewerage have completely expired. The chipboard doors will have to be removed, the small window can be sealed or replaced with a plastic one.
This is what the old bathroom looked like
Window from the bathroom to the kitchen
The ventilation grille is an old model; it is advisable to install an electric fan.
Old ventilation grill to be replaced
In a word, there is a lot of work, you need to prepare thoroughly. Let’s say right away that if you have sufficient experience, this will take at least two weeks of time; if you don’t have it, and there will also be interruptions in building materials, then repairs will take at least a month.
Post all
Living in a Khrushchev building has a number of its own characteristics. Severe requirements are placed on the choice of furniture. This is explained by the small area of the room. It is necessary to choose items that do not require much space. Manufacturers of plumbing equipment know this and offer a large selection of items suitable for this application.
When planning the interior of a Khrushchev-era bathroom, study the arrangement of furnishings in the room from photographs presented on the Internet.
A hanging furniture option is a great idea for bathroom design in a Khrushchev-era building. It is presented not only in the form of cabinets and shelves, but also toilets and sinks. The last elements are attached to the wall. This way, the space will be used rationally, leaving more free space in the room. Using a corner bath is suitable.
This design of a bathroom in a Khrushchev-era building can become a role model and will tell you how best to optimize costs for the purchase of plumbing fixtures and finishing materials and choose the best option.
Furniture is usually made to order. It takes into account the characteristics of the premises and the requirements of the owners. When taking measurements, it is important to take into account every detail. The finishing materials used to line the walls and floors have a certain thickness. These centimeters must be taken into account. Otherwise, additional costs will be required, since the furniture will not be suitable for installation in the bathroom.
The design of the bathroom and toilet should correspond to the individuality of the owners of the house, be comfortable and, at the same time, multifunctional.
Today, more and more often in bathrooms with a small area you can find a shower stall. It is an excellent alternative to a traditional bath. Takes up less space, more compact. At the same time, it is just as comfortable, it is comfortable to perform hygiene procedures in it. Suitable for use by both adults and children. In the second case, you should choose a shower stall with a deep tray.
The shower cabin is sealed, you can avoid excess moisture on the floor.
Such furniture is presented in a huge selection. The models have an interesting design and functional set. This allows you to choose the option that will be optimal for a given case.
Water consumption in the shower is significantly less, which will help save money.
Breaking down boundaries
A shared bathroom is not a very comfortable option, but there is an opinion that many people even deliberately remove the wall separating the toilet from the bathroom. If, of course, the latter has a very small area, for example, 2-3 sq.m., then combining them will really help to win more than a dozen centimeters of such invaluable, in this case, space.
Bathroom interior design
You can create your own unique design for a combined bathroom in a Khrushchev-era building. Photos and videos, which can be seen in numerous versions on our website, will serve as some kind of hint and inspiration for your ideas.
Installing a modern shower stall will help you save on the small space you have. Unlike a large bathtub, it will take up very little space, and what is important, if it is positioned correctly, a corner will be freed up for installing a washing machine.
Alternatively, you can also install a corner hip bath, which will also not take up much space.
Organizing space in a square room
The organization of bathroom space largely depends on its shape. If it is square, then furniture placement is done using the traditional method. The bathtub, toilet and sink are located in the corners of the room. As a result, the center of the room remains free to move.
The interior of the bathroom depends on the character and preferences of its owner.
A corner bath is suitable for this case. If it has ergonomic dimensions, it will fit well into the overall picture of the interior. The shower stall is located in a similar way. Its presence leaves the center of the room uncluttered, as shown in the photo. As a result, the bathroom visually becomes wider.
Design of a small bathroom combined with a toilet.
The arrangement of items should be convenient for the owners. They can be in different positions: sitting, standing at the mirror, cleaning the room. A niche designed for feet will cope well with this task. It is small in size and allows you to get close to the bathroom at the required distance. A similar structure is created during the installation of screens.
Low, crooked ceiling. What to do?
Many people immediately abandon suspended and suspended ceilings in the bathroom due to the loss of height due to fastening, because the ceilings in Khrushchev-era buildings are already low. Don’t discount the possibility of modern design right away. Weigh all the pros and cons. Ceiling slabs are often laid unevenly; leveling will entail additional costs for materials and labor costs. It’s easier to hide all the flaws in the ceiling under the cladding than to level the surface.
The design of a small bathroom will not suffer from a loss of 5–10 cm in overall height if you skillfully use the reflective mirror properties of modern materials. A glossy suspended ceiling with lighting (especially dark, such as blue) reflects the interior like a mirror. This simple technique can double the ceiling height in Khrushchev-era buildings.
To prevent the ceiling from appearing low, when assembling a slatted suspended ceiling, matte plastic slats can be alternated with glossy metal slats. The ceiling will visually rise.
USEFUL INFORMATION: Paintings in the living room above the sofa: which painting to hang according to Feng Shui (11 photos)
Principles of placement of plumbing fixtures and furniture
Repairing a combined bathroom is not an easy task. It requires adherence to certain principles. They are mainly related to the placement of plumbing equipment and furniture. There should be such gaps between them so that the owners in the room feel comfortable.
In terms of space utilization, a combined bathroom with toilet benefits significantly.
The area of free space must be at least one hundred centimeters. This makes it easy to enter the room. A hanger designed for storing towels is mounted at a height so that it can be easily reached by hand. However, it did not interfere with movement. The toilet is installed at a distance of 20 centimeters from the wall and furniture. There should be a free space in front of him, the width of which is 40 centimeters.
Interior of a small bathroom combined with a toilet.
The sink is located twenty centimeters from the wall, which is located on the side. From the toilet it is equal to twenty-five centimeters. Be sure to leave free space in front of the sink. Its size is up to 80 cm.
When carrying out repairs in a combined bathroom, do not forget about communications. Access to them must be free. Otherwise, if it fails, the appearance of the interior will be spoiled. Its restoration will require additional funds.
When arranging a bathroom, you need to take into account every detail. This is the key to its convenience.
Choosing furniture
[ads2] Having decided on the placement of the main plumbing fixtures, you can think about pieces of furniture for the bathroom. In order to competently plan the design of a bathroom located in a Khrushchev-era building, interior experts recommend not using cabinets in which the doors open wide. Give preference to open shelves (glass products and metal structures look beautiful) or cabinets with sliding doors.
Of course, it would be nice to install a cabinet in the bathroom (it is installed under the washbasin), but if there is not enough space, equip a small hanging cabinet. The cabinet can be placed above the washbasin behind the mirror.
Choose hanging cabinet models that are shallow in depth. If space still allows, it is worth purchasing a high-height cabinet: it will act as a room divider. In this way, you can separate the area in which the toilet is located from the other part of the room.
Furniture for a small bathroom should be functional.
Read in detail about the interior design and design of a small bathroom: recommendations with photos and examples of completed projects in a small bathroom.
Read about using original stickers on tiles here.
You can see photos of bathrooms with a corner bath in the article at:
Rectangular and narrow room shape
For a rectangular bathroom, you should use a different arrangement of items. A small font looks good. It is installed at the end of the room. There is a washbasin in front of the entrance and a toilet to the side, as shown in the photo. The last element should not be obvious.
Also, you must take into account the presence of elbows, water pipes and ventilation, which it is advisable to hide from view.
A narrow bathroom is not the most convenient shape in terms of arrangement. But there are ways that will help improve its quality. It will be comfortable and will visually increase its size. If the choice is a bathroom, then it should be located along the wall, which is located opposite the entrance, as shown in the photo.
The bathroom is a limited space with everything you need.
A washing machine is an integral attribute of modern housing. It is extremely difficult to do without it. If the area of the bathroom allows, then it is installed on its square meters. The bathroom in Khrushchev is not large. Therefore, problems arise with the installation of household appliances. Models designed to be placed under the washbasin will help solve them. There are also compact size options. Basically, laundry is loaded into them vertically.
By the way, even if you have a small bathroom, you can visually expand the space with the help of mirrors.
Making a design project for a future bathroom
To have a good idea of what the updated bathroom will be like, you should develop a design project. At this stage, you can, for example, provide for the possibility of redevelopment.
Possible redevelopment options
There are several redevelopment options that are popular among Khrushchev owners:
- Option #1: Combine a separate bathroom by combining the toilet and bathroom. In this case, the total area of the room will increase due to the destroyed wall.
- Option #2: If the corridor area allows for redevelopment, expand the bathroom at its expense.
If for some reason the owners of Khrushchev do not want to deal with redevelopment, you can use other methods of visually expanding the space.
Redevelopment is one of the methods of increasing the space of the bathroom. The problem is that in Khrushchev the corridor is not very large.
Some design tricks
Some people think that in a small Khrushchev-era bathroom, designers literally have nowhere to develop their ideas. But that's not true. On the contrary, the more complex the task, the more clearly the specialist’s skill is demonstrated. Therefore, it is worth listening to their advice; it may very well be that they will be useful to you.
For example, so that the washing machine does not overload the bathroom with its presence, you can install it in the kitchen. Another option: if the dimensions of the machine allow, you can place it under the sink. There is a third placement option, but for this they use special models of washing machines called “flops”. You can place the “flop” on the podium above the toilet, combining the toilet flush and cistern.
A washing machine that drains into a toilet cistern looks unusual. Its loading hatch is higher than usual, but when loading laundry this can be considered an advantage
White and light shades of other colors always make a room seem a little larger than it actually is. Do not overuse white, but this effect also needs to be used as much as possible.
If you place a small washing machine under the washbasin, this will significantly save free space in the room, but usually this space is occupied by a cabinet
An interesting and modern solution is the installation, thanks to which you can hang a bidet and toilet. You quickly get used to the unusual design: the main thing is to realize that the wall mount can withstand weight up to 200 kg and it is absolutely reliable. A toilet without a bottom support and placed closer than usual to the wall provides a comfortable position and takes up less space.
A wall-hung toilet with a vertical flush also saves space. By the way, it is more convenient to wash under it, and it itself becomes more compact
Some more design benefits:
- A not very aesthetically pleasing heating radiator can be easily replaced with a heated towel rail. It looks more modern, compact, and practical.
- If the bathtub still remains, you can use the space under it as a cabinet for household chemicals. It’s very convenient – everything you need is at your fingertips and out of sight.
- You can remove the sink, limiting yourself to only one tap, the water from which will flow into the bathtub or shower.
- Mirrors of all types are a classic design technique that can easily transform a room, changing it beyond recognition.
- You can decorate not only walls with mirrors. The shiny surface of a glossy stretch ceiling is also an option for receiving reflection. Stretch ceilings have waterproofing properties, which are necessary for rooms with high humidity. In addition, they will help hide the upper level of communications.
- Typically, a massive old bathtub takes up a lot of space. You should consider whether it is possible to replace it with a modern shower cabin or at least a corner model. If you need both a bathtub for washing and bathing babies, and a shower for older family members, then you can use combined compact products. This replacement saves a significant amount of space.
- It is important not to overload this compact room with furniture. Therefore, the main concept of your design project should be reasonable space saving.
You can also see some designer tips in this video:
Choosing finishing material
The cheapest option is waterproof paint in combination with a color scheme that can be used to paint the walls. By varying the dosage of the color, you can achieve the perfect match to the desired color. But the entire impression of painting can be spoiled by uneven walls, which must first be leveled.
The most popular choice for bathroom decoration is tile. There are plenty of reasons to choose this durable, easy to clean and very beautiful material.
Using finishing with plastic panels you can achieve quick results without perfectly aligning the walls. The advantage of this material is the variety of colors and ease of installation. But the panels are short-lived and have to be replaced from time to time.
Most often, ceramic and tiles are used to decorate the walls and floors in the bathroom. The tiles are varied in both shape and design. In addition, it is durable and has the waterproofing properties necessary for a bathroom. Glazed light tiles visually expand the room.
Tiles can be used to cover not only the walls of the bathroom, but also its floor. For the floor it is better to use a material that does not slip
Non-slip tiles are an unsurpassed material for bathroom flooring in their properties. In addition to it, you can use waterproof laminate or linoleum. White paint or plastic panels are often used to finish the ceiling.
But stretch ceilings are worthy competition for these materials. Its advantages have already been discussed above.
Finishing features
There are a sufficient number of interior design options for a small bathroom. If you show your imagination and think through the design, the room will look beautiful, comfortable, and every thing will be in its place.
If you want to create a fresh atmosphere in the bathroom, use light-colored tiles when decorating the walls.
When decorating such a room, you need to choose light colors. They dominate the overall picture of the interior, as shown in the photo. You can expand the room with partitions with a high degree of light transmission.
It is worth using tiles as a finishing material. Tile with a glossy surface looks good. It reflects light, which visually expands the boundaries of the room. Don't forget about the presence of mirrors. There may be several of them, which will also create a positive effect.
Lighting is an important component of the interior. Many light bulbs are installed, this will make the room bright and spacious.
Removing old wall and ceiling coverings
Important. Don't forget to turn off the light in the bathroom on the panel.
There are two options for surface repair, both have their disadvantages and advantages.
- Finishing walls and ceilings with moisture-resistant plasterboard or OSB boards. This option is more often used by construction companies. The work is done quickly, there is an opportunity to increase profits. Professional builders do not recommend using such materials for finishing bathrooms; their physical characteristics do not meet the difficult operating conditions.
- Plastering with cement-sand mortars. This method guarantees high performance in all respects, but requires a lot of effort and time.
The ceiling is cleaned with a spatula; in old bathrooms it is whitewashed with lime mortar. To reduce dust and make cleaning easier, it is recommended to moisten the surface generously with water. The plaster will have to be knocked off the walls. The work is hard, noisy and dusty.
How to remove whitewash from the ceiling
Important. When carrying out work in a residential apartment building, take care of the peace of mind of your neighbors. Don't work late at night or early in the morning.
Knock down the plaster with a puncher or chisel; do not try to make the walls perfectly smooth. Small protrusions may remain, as long as they do not exceed the thickness of the new plaster. Upon completion of work, remove all construction debris.
How to remove plaster
Now you can begin dismantling the old door and window. They can be removed without much precaution; these elements are not suitable for reuse. Use a prybar, a crowbar and milk. To facilitate dismantling, cut the box in several places and remove it in parts.
Removing the door frame
Bathroom design: expert advice
When arranging a small bathroom, you should listen to the recommendations of experts. They tested different methods in practice and determined the one that would be optimal. The features of a small area were taken into account.
Such a bathroom, provided that all surfaces are stylish and of high quality, will delight you.
Designers advise paying attention to the following points.
| Design tips | Characteristic |
| Follow the laws of ergonomics | Items should be multifunctional and spacious. They choose built-in cabinets, the sink and shower are hidden in cabinets. |
| Use mirrors, glass, light and gloss | A mirror is an essential element of the interior. The ceiling is presented in the form of a tension structure with a glossy surface. A spot type illumination is mounted in it. You should not use one chandelier, as it will visually reduce the area. |
| Pastel and contrast | Pastel color scheme. You can complement it with bright accents. You can place red mosaic inserts on a light background. |
| The number of little things should be minimal | Little things take up space. Therefore, bottles and other personal hygiene products should be in sight as little as possible. It is better to hide them in a locker that can be closed. |
| Choose your design style wisely | By arranging your bathroom, you can recreate an interesting style. At the same time, the functionality of the interior should be preserved. High-tech direction is perfect. It will make the room ergonomic. Classics and the Japanese direction will give the room a conservative character. |
To make the bathroom design beautiful, you need to take into account various points.
It is important not only to correctly arrange furniture and plumbing equipment, but also to complete the finishing. The latter should be light, the materials used are of high quality. Ceramic tiles are perfect for cladding walls and floors. As a result, an elegant interior will be created in a small bathroom. It is comfortable to wash and pleasant to be in.
