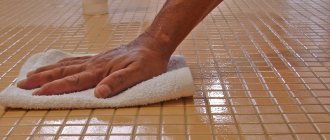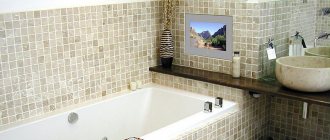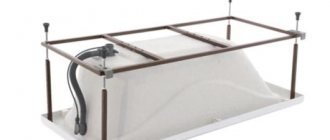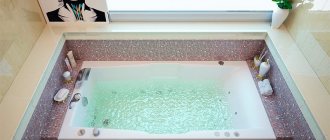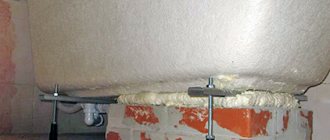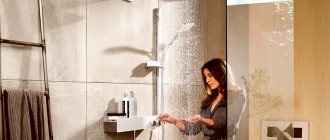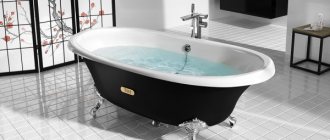Modern shower cabins look like a small spaceship with lighting, music, massage and other additional features. At the same time, they save time, water and space in small bathrooms. They have long been transformed from a forced budgetary measure into a stylish and functional interior solution. And we will tell you how to choose a cabin and how to arrange a bathroom for it!
Choosing an interior style
Until now, not everyone considers the bathroom furnishings from the point of view of different styles and trends. But in vain, because even such a small and functional room will become much more comfortable if you properly maintain the interior.
Bathroom with shower in modern style
Modern interiors combine classic features with pragmatism and functionality. They are eclectic and varied, so you can combine natural stone with acrylic and chrome, and aged wood with ultra-modern shower cabins. In order not to overload the space, balance the play of textures with the simplicity of shapes and layout.
Bathroom with shower in loft style
A loft in the bathroom is an opportunity to do without the complex installation of built-in plumbing. Industrial style allows you to open all communications and combine vintage retro accessories with the latest equipment. The main shades are white, gray, black, terracotta, although accents and details can be anything.
Bathroom with shower in Scandinavian style
Laconic Scandinavian interiors in white and beige tones combine cool minimalism with cozy homely warmth. Therefore, even the most modern shower cabin in such an interior can coexist with fluffy carpets, stone stands and dispensers, and handmade accessories. Bright color accents add mood and personality: rich red, orange, yellow, blue or green.
Bathroom with shower in classic style
To fit a shower stall into a classic bathroom, use elements of more modern neoclassicism or designer aged sanitary ware. Primary colors are beige, brown, pastel and complex dark shades. Decorations include stucco molding, ceiling rosettes, lamps with crystal pendants, and heavy mirror frames.
Bathroom with shower in Provence style
The simplest open shower cabins fit well into romantic Provence. To decorate the walls, use tiles with small floral or plant patterns in pale pastel colors. For decoration - decorative thresholds, forged and carved elements, designer accessories, textiles.
The essence of the problem
A small bathroom combined with a toilet is not considered very rare in our time. This “legacy” of the Soviet era sharply reduces comfort, and there is simply nowhere to put a washing machine. It’s difficult to even turn around in such a room.
Shower cabin
The question arises as to whether a small sitz bath is needed. If in such conditions you install a shower stall instead of a bathtub, then this small room will visually expand, and the washing process will be much more comfortable.
There are the following positive aspects to using shower cabins for small bathrooms:
- creates the possibility of installing additional equipment (bidet, washing machine);
- the tightness of the cabin prevents water from splashing, which reduces the moisture content of the floor covering;
- modern shower cabins are capable of performing additional functions, such as hydromassage, contrast showers, aromatherapy;
- you can install cabins with a deep tray, which can be used as a baby bath;
- The water consumption in the shower is less than when swimming in the bath;
- standard designs eliminate the risk of injury due to slipping of bare feet;
- creates the opportunity to decorate the room in an elegant design.
When deciding whether to install a shower instead of a bathtub, you should take into account the disadvantages of such a system:
- the absence of a bath implies restrictions in the washing procedure: in such conditions a hot or medicinal bath is impossible;
- with low pressure, thieves in the main line limit the additional functions of the shower;
- The shower cabin requires more careful, daily care and cleaning.
The installation of a shower stall depends on the habits of the owners. If a person cannot imagine life without lying in the bathtub, then, of course, he will give preference to it even at the expense of space. However, modern fashion has a strong tendency to use the shower.
As a rule, in a small city apartment, owners try to install a shower stall purchased from a specialized store with manufacturer’s guarantees. These multifunctional systems provide comfortable hygiene and proper design. However, the cost of such structures, even in small-sized versions, is high and beyond the means of many owners of Khrushchev-era apartment buildings.
You can reduce costs by making shower stalls in small bathtubs with your own hands. In general, the technology of self-production is simple and accessible to anyone. And the correct choice of facing material allows you to ensure an elegant design of the room.
Color scheme for a bathroom with shower
The color scheme for a bathroom with a shower directly depends on its area and the amount of light. The simplest solution is all shades of white, beige and gray, which go well with any collection of sanitary ware. Black interiors with matte black trays, sinks and toilets look fresh and modern.
To make a room brighter and lighter, use shades of yellow: from pale vanilla to deep mustard or acidic lemon. Blue, blue and mint tones give a feeling of lightness and coolness. Shades of red and orange are invigorating, purple stimulates the imagination, and brown looks classically reliable.
Modern bathrooms have a lot of chrome, mirrors and glass in furniture, fixtures and fittings. In aged, vintage and loft interiors, brass, gilding, aged silver and bronze are good.
Materials and design
Practicality, moisture resistance and hygiene are the main criteria for choosing materials for finishing a bathroom. Don’t forget about temperature changes, insulate all joints and connections, treat seams against mold and mildew. And then your new renovation in the bathroom with shower will last as long as possible.
Wall decoration
For bathroom walls, paint, tiles, and even moisture-resistant wallpaper are suitable, although they are not as durable. If space allows, you can use artificial stone cladding or decorative panels. Pay special attention to the corner in which the shower stall is located - it is difficult to find a material better than tiles here.
Floor finishing
Wooden floors are not suitable for bathrooms; sometimes a special laminate or linoleum is used. More practical and reliable are self-leveling floors, porcelain stoneware or artificial stone with a textured surface to prevent slipping. But the simplest option is tiles, just choose floor collections that are thicker, stronger and more durable.
Ceiling design
Stretch ceilings hide all defects and communications, are not afraid of water and dampness, and are easy to clean with a regular cloth. This is the simplest and most hygienic solution for wet rooms. Less commonly used are cassettes and special boards, suspended structures, and drywall.
How to choose
Manufacturers
Among the models on the market, the most popular manufacturers are:
- Germany: Hueppe, Kermi, CRW, Hyber
- Italy: Jacuzzi, Cerutti and Albatros
- Finland: Ido and Timo
- Russia: Akrilan, Bandhours, “Radomir”
Among Chinese, Chinese-Italian, Russian-Chinese, a wide range is represented by the following manufacturers:
- Apollo,
- Aqualux,
- Fresh,
- Am.Pm,
- Aquanet,
- Arcus,
- Eago,
- Luxus,
- Niagara,
- Parly
- River.
In the budget segment - models of products from Chinese manufacturers, this is due to low production costs and a minimal set of additional functions.
In economy options, the shower stall plays the role of only a barrier element, without hydromassage nozzles.
Bowl body material
Budget models are made of acrylonitrile butadiene styrene (ABS) and coated with polymethyl acrylate. ABS is a porous material and is capable of accumulating moisture, which destroys its structure.
The thin protective layer of polymethylacrylate wears off after everyday use after 4-5 years, after which it is not recommended to use the bathtub, due to the potential formation of numerous cracks.
More expensive models are made entirely of polymethyl acrylate. The service life of such products exceeds ten years.
To recognize the modification of the ABS body, it is enough to examine the edge of the side. With a three-layer structure, the middle layer is ABS, the inner layer is a reinforcing base, and the outer layer is polymethylacrylate.
Polymethylacrylate cases have two layers, the material itself and the frame layer. The total wall thickness of the acrylic frame must be at least ten millimeters.
If the wall thickness is insufficient, after filling with water, the mold is slightly deformed, causing cracks in the polymethyl acrylate layer, which will significantly reduce the service life of the product.
Bowl coating
Acrylic coating. The layer thickness should be at least 5-6 mm. Reducing the thickness of the polymethylacrylate layer by one millimeter reduces the service life of the bath by half.
The reinforcing coating must contain several layers. Polymethylacrylate itself is not a strong enough material.
The quality of the reinforcing layer can be checked by pressing in the center of the bowl. With high-quality reinforcement, the wall should not bend.
Additionally, coatings can be used:
- Anti-Slip coating. The inclined surface of the bowl is covered with anti-slip enamel with special additives. The finely textured surface will prevent it from slipping off the rest. To make anti-slip enamel, quartz sand is used, which is used in quaril baths.
- Easy-Clean is an additional layer of special material applied over the enamel. The special surface structure creates a capillary effect, preventing drops of water and particles of dirt from remaining on the walls of the bath. Any contamination is removed with a stream of ordinary water without detergents or abrasives.
Plumbing
The practicality and convenience of a bathroom directly depends on the choice of plumbing fixtures. If you have a combined bathroom, in addition to the shower stall itself, you need to select a toilet and a sink. And in such a way that they are combined with each other and do not take up too much space.
Shower cabin
All shower cabins are divided into open or closed, depending on the presence of a top. They consist of a pallet and partitions, and compact corner models are partially adjacent directly to the wall. Open booths are cheaper and easier to install, while massive closed ones have more options built into them and are hygienic.
Shower trays can be square, rectangular, triangular or rounded. Some models provide additional hooks, shelves, fastenings and mirrors. Hinged or sliding doors are most often made of glass or acrylic, with airtight seals along the edges and at the joints.
Sink
Bathroom sinks differ in the installation method and the shape of the bowl, depending on which you can change the location. The most popular are square, rectangular and oval models. Corner sinks are good for small bathrooms, and for designer interiors you can have an unusual custom-made shape.
Wall-hung sinks are installed close to the wall on brackets, leaving space underneath for baskets, shelves or other small items. Tulips are distinguished by the presence of a central support and bulkiness, but they are more convenient in rooms where the water supply and drainage do not come from the wall, but from the floor. Built-in bowls are mounted directly into the furniture: fully or partially protruding above the surface.
Toilet
Modern toilets differ in the installation method and are classified into floor-mounted and wall-hung. The former are cheaper and easier to install, but they take up more space and are suitable for spacious bathrooms. Anchor bolts are used for installation and this can be done without damaging the floor or wall covering.
A more modern and ergonomic solution is corner floor models or toilets with installation. The drainage system is retracted behind the wall and does not take up space, unlike a separate tank or monoblock. The hidden design is installed on the frame and hidden behind a partition or cabinet door.
Wall-hung toilets are the smallest and most compact, but can easily withstand high loads. In addition to saving space, they make cleaning much easier, so it's also more hygienic. But installation also requires the installation of a false wall and frame.
Types of showers
The choice of shower depends on the size and features of the bathroom, as well as the financial capabilities of the owner.
Shower cabin
Also called closed box. Consists of a pallet, walls and roof. The tray is made of either plastic or acrylic, and the doors are made of clear or frosted glass. Inside, the cabin can be equipped with various additions: hydromassage, radio, lighting, Turkish bath function. A stationary shower is easy to install - only a drain hole is required.
The photo shows a box with a low tray, equipped with a mirror, a seat and a shelf.
Shower corner
This is a compact and practical design that fits in any room. The corner uses two walls, which makes it a fairly economical option. The model does not have an upper plane, and in apartments on the ground floor or a private house there is often no pallet. Products can be square, semicircular or multi-faceted: the choice depends on the area and capabilities of the bathroom.
The photo shows an open semicircular corner with a curtain in a country interior.
Combination bathtub and shower
This design combines the functions of a shower and a bathtub: it can be either a bowl equipped with a watering can, or a full-fledged shower box with a high tray and additional equipment. Suitable only for spacious rooms, as it takes up a lot of space. There are also showers built into niches, which are closed with hinged or sliding doors.
The photo shows a multifunctional shower cabin with a high bowl.
Homemade tile shower with glass doors
This product looks laconic, stylish, and most importantly, gives plenty of scope for imagination. You can make a shower stall yourself with a base made of concrete or brick. Plumbing communications are hidden under a concrete layer, and the foundation and floor are made with a slope to allow water to drain. The design without a threshold with a drain, which is made according to the same scheme, but without a threshold, looks even more minimalistic.
To many, porcelain tiles seem cold, but the tiles heat up quickly and maintain the temperature, so using such a shower is pleasant and comfortable.
The photo shows a classic-style bathroom, into which a shower with a threshold fits perfectly.
Lighting and backlighting
To ensure comfortable and uniform light in the bathroom, replace typical ceiling lamps or sconces with spotlights around the perimeter. And functionality is ensured by zone lighting: at the sink and at the mirror, in niches, cabinets and on shelves. A shower cabin with lighting looks interesting, and there are even models with different colors and modes.
Advantages and disadvantages of a shower cabin without a tray
The design is a shower corner, the walls of which become the walls of the bathroom. Shower cabins of this kind have their pros and cons.
Advantages:
- are cheaper than full-fledged cabins with a pallet;
- take up less space;
- suitable for arranging a summer shower;
- a wide variety of design solutions;
- installation of any internal filling is possible;
- They are easy to use for people with disabilities, the elderly, and pregnant women.
Flaws:
- installation difficulties are possible;
- need waterproofing, leveling walls;
- puddles remain on the uneven floor, not all the water drains away;
- installation of a special drain with a slope in the direction where the drain is located is required.
The shape of a shower without a tray is:
- pentagonal;
- square;
- rectangular;
- elliptical;
- semicircular.
When choosing one form or another, they take into account the area in which it will be installed and the complexity of installing additional communications. The minimum dimensions of the cabin are about 90 centimeters; if a cabin for two is planned, at least 120 centimeters will be required.
The optimal location for the shower stall is in the corner of the room, but if there is a niche of sufficient size, the box will fit in it.
Design of a small bathroom with shower
For small bathrooms, shower cabins are a real find, especially corner ones. Massive closed structures with all four walls are not suitable because they take up too much space. But partitions that are adjacent directly to the wall will be just right.
Some of the shelves and hooks for bath accessories can be moved inside the shower room. This means saving space outside so that the small bath is less cluttered. Hide household chemicals in a cabinet behind the installation, and install the sink on a cabinet or combine it with a washing machine.
Shower cabin
In order to create a fashionable interior in the bathroom, you need to think about how the shower cabin itself will look. There are several basic options for its design, each of which suits a specific design or size of the bathroom.
16. Open shower
The most versatile option for a shower cabin, which does not require special finishing or matching with the rest of the furniture. Although the open shower stall seems bare and empty, in modern minimalist styles it is combined with the decor and design of the walls and floor, and in a seasoned classic it does not draw attention to itself.
Photo: pinterest.ru
17. Corner shower
This version of the shower cabin is the smallest in size, and therefore is best suited for a small bathroom. At the same time, its small size does not mean at all that the corner shower cannot be designed in accordance with the rest of the furniture.
Photo: pinterest.ru
18. Shower cabin without tray
Another economical option, which at the same time makes the designer’s task easier, since trays in a shower stall may often not fit into the overall style of the bathroom or stand out unattractively on a flat floor.
Photo: pinterest.ru
19. Glass shower
Glazed shower cabins exist in various variations, which are suitable both for a bright and brutal loft, and for a natural and cozy Scandi. In addition, glass is a convenient and versatile material. The main thing is to choose the most durable one for your own safety.
Photo: pinterest.ru
20. Shower cabin with partition
When space allows, it is more convenient to resort to zoning in the bathroom and separate the shower stall with a partition. Of course, it will not completely hide the shower from the rest of the interior, but in our case this is not necessary - a partition, finished with the same material as the walls in the bathroom, will protect the room from water, but will not block the light. And at the same time it will not create the effect of even greater cramping.
Photo: pinterest.ru
21. Shower stall behind the wall
If you are the happy owner of a spacious bathroom, you don’t have to burden yourself with trying to squeeze a shower stall into the farthest corner, but immediately allocate it a separate area behind the wall, which can be decorated in accordance with the style of the entire interior.
Photo: pinterest.ru
22. Shower stall in a niche
If the bathroom has a niche, you can convert it into a shower stall. This will not only save space, but also naturally isolate the shower from the rest of the room.
Photo: pinterest.ru
Bathroom with shower - photos of real interiors
Installing a shower cabin instead of a massive bathtub significantly expands the possibilities for arranging a bathroom. You can see this clearly with our selection of photographs!
Instructions: from A to Z
Installing a cabin in the bathroom begins with the sewer line for water drainage and water supply. If we are talking about boxing without a pallet, then here you will have to make a small podium. A drain is laid at its base. If the shower includes a tray, the work is a little different. Here you will only need to lay a pipe, which will eventually be connected to its drain. The pan is installed exactly at a height sufficient to connect the waste pipe.
Finishing the tray with ceramic tiles
Then they begin to install the walls with their own hands. The best option is to install frame structures. This makes it possible to use various materials in the future: standard tempered glass, plastic and even polycarbonate, which is considered the most budget option. The profile is mounted on a pallet and on the walls. It will hold the material.
When installing a shower cabin with your own hands, special attention is paid to the doors. This is especially true for sliding structures. They are ideal for a small bathroom. Here it is worth using special guides, which can be found in a plumbing store. The doors are made of the same material as the walls. This will give the product unity.
Of course, you can install a ready-made shower cabin purchased in a store with your own hands. Here the work will be carried out using similar technology. Products are sold with detailed installation instructions. This will greatly simplify the work.
The main thing is to choose a product that will fit most organically into a small bathroom. Particular attention is paid to the dimensions of the cabin.
We recommend reading:
- Decorating a corner bathroom
- How to connect a washing machine to the water supply
