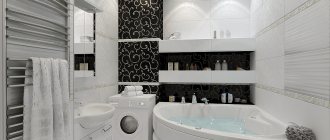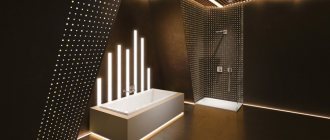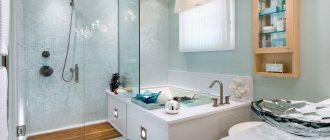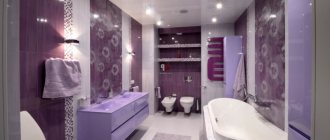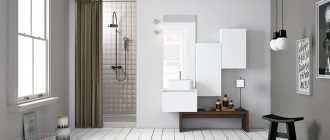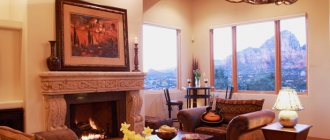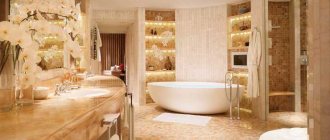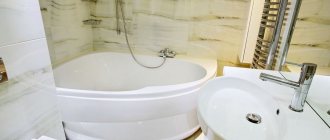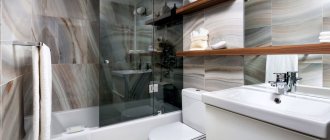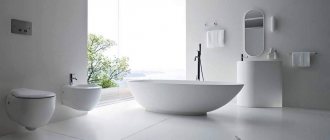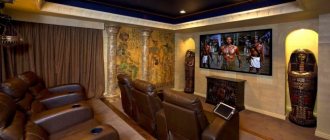For owners of country houses, there is an unprecedented opportunity to create a special room in their home, distinguished from the rest by its non-standard layout and special atmosphere: a bathroom in the attic. This is perhaps one of the most interesting ideas when designing an interior. This idea is filled with some unusualness, we are all accustomed to standard bathrooms with four corners and four vertical walls.
But when it comes to placing a bathroom on the attic floor, all stereotypes and standards disappear, and a certain mystery comes, mixed with memories from childhood. All this is due to the peculiarity of the attic space - we all grew up on fairy tales, in which the attic was very often mentioned as the home of some fairy-tale creatures, or a storage room for some magical chests and books. Perhaps all this contributes to the creation of a special reverent attitude towards this room in the house.
In general, if there is a bathroom in the attic, then this room will allow you to truly relax, since it is located in the highest part of the house, therefore none of the household members will be bothered to lie quietly in the bathroom and relax. Also, this room is closest to nature - if there is a window in the attic: just imagine, after a hard day, full of bustle and business, lying in the bathroom relaxed and looking at the night sky overflowing with myriads of stars, this is perhaps one of the best moments you can have in life!
And to make this process as comfortable as possible, in the article we will consider the features that should be taken into account when converting an attic into a bathroom, which we will talk about in the article, and also consider the design features of this non-standard room.
Layout of the attic bathroom depending on the shape of the roof
The angle and slope of the roof affect all the features of the bathroom in the attic - from color design to the location of plumbing products - which must be taken into account when planning renovations.
Shed roof
It is a structure beveled to one side. In the sharp corner formed by the roof and floor, you can install a low bathtub or equip cabinets for storing household chemicals and bath and laundry accessories.
Gable roof
Can be triangular or trapezoidal. Depending on the shape of the roof, the attic space underneath is a square or trapezoid in cross-section. The space along the ridge is of sufficient height to install a shower stall in the center or against the front wall.
Multi-pitched roof
Most often it has 2 triangular end slopes (hips) and 2 trapezoidal side slopes. The room under the hip roof is more spacious. The arrangement of plumbing fixtures and furniture in such a bathroom depends only on the wishes of the owner.
Tent attic bathroom
Under structures of 4 or more identical slopes, round or polygonal spaces are formed. Such a bathroom can be equipped with unusually shaped furniture and fixtures.
Take advantage of the attic
When planning a bathroom in an attic, you often have to take into account the slope of the roof.
Elegant bathtub from the ELITE collection under a roof
In the central part of the house the ceiling is higher, so it makes sense to install a shower stall there (at a height of 2 m), a sink or a mirror in which you can easily be reflected while standing at full height. In the side parts of the room, where the height is smaller, you can install a bath, toilet or storage cabinets. 60 cm around it . Around the sink, it is necessary to include a countertop with a depth of at least 45 cm in the design, and also provide a gap of at least 20 cm for opening and closing the doors.
Choosing a bathroom style in the attic
The attic space is suitable for bathrooms in various styles. For small rooms with low ceilings, it is better to choose minimalist options (country, modern), and for large ones - those that allow you to maximally emphasize the advantages of a light and spacious interior (classic, loft).
Classical
A style characterized by luxury and pretentiousness. When decorating bathrooms, they use expensive plumbing fixtures with carved patterns, gold-plated taps and shower heads, bathtubs and furniture with rounded legs. They are complemented by lush curtains, embroidered towels, richly decorated decorative soap dishes, hangers, and candlesticks made from natural materials.
The color scheme of the room is left white interspersed with beige, pink, blue, and gold. Simple patterns and ornaments on the walls and floor are appropriate.
Modern
This style involves the use of comfortable and functional pieces of furniture, plumbing and decor. In terms of color solutions, it is quite variable: both a bias towards minimalism using black, white and gray, and fusion interiors with bright accents are appropriate. Among the furniture items, choose wooden, glass, metal shelves, cabinets, and countertops.
In terms of plumbing, a good option would be corner baths (they will allow you to effectively use the space under the attic wall), shower stalls with a hydromassage system, and compact built-in toilets. The emphasis is on their functionality, leaving the appearance simple and concise. Straight and rounded shapes and light colors are preferred.
The Art Nouveau style is characterized by lamps built into the ceiling and walls, used to zone the space. The attic window above the bathroom, illuminated in this way, looks impressive.
Eco style
Minimalist style with an emphasis on the use of natural materials. Wood or stone finishes, a log bathtub, wicker hangers and laundry baskets are typical elements. Natural light from the skylight and natural decorations with a minimum of details will complement the atmosphere.
Scandinavian
Ethnic style, which involves a combination of strict minimalism and natural elements. White finishes and sanitary ware, simple wooden furniture, decor in the form of indoor plants, candles in candlesticks, paintings in simple frames are suitable for it. Wooden beams, brick or stone elements hanging from the ceiling will add color.
Provence
A style characterized by the use of delicate, pastel colors, natural and plant motifs. They can be used to decorate walls and floors. The interior will be complemented by artificially aged furniture and retro plumbing fixtures with elaborate rounded shapes, curved legs, curly copper or brass taps.
Sea style
The main components of the bathroom: green and blue color scheme and corresponding decor. The marine atmosphere is helped to create patterns in the form of waves, bubbles, algae, fish and marine life in the design of walls, floors and textiles. The lighting is kept dim and muted, so the attic window is curtained with a curtain with a pattern or photo print.
To decorate the room, shells, stones, corals, figurines and paintings with a marine theme are used. Hangers and clothes nets are designed to look like ship ropes.
Loft
Allows you to turn the features of the attic floor into interior decoration. Protruding pipes, beams, bare concrete or brick walls are an integral part of the style, which will eliminate the problems of covering them. Simple and functional pieces of furniture and sanitary ware with chrome and metal trim will complement the loft atmosphere.
Country
This style is most suitable for private log houses. It is characterized by the use of natural materials and light colors. In a country style bathroom, wooden and wicker furniture, a sink and bedside tables decorated with stone or burnt brick, and snow-white plumbing would be appropriate.
As decorations, fresh flowers, small paintings, wicker laundry baskets, colorful towels and carpets are used for a country style bathroom. The attic window is curtained with light tulle or a translucent curtain: this way there will be a lot of natural light in the room, which is a mandatory feature of a rustic interior.
High tech
A style characterized by a black, white and gray color scheme with chrome and metal accents. It uses simple, functional furniture and plumbing, a minimum of decor, zoning using lighting and decoration.
Bathroom in the attic. 2 stories and 3 fatal mistakes.
“We will have the most beautiful bathroom in the attic. With a large shower, spacious sauna and bathtub right under the window. “Dream” - this is how my letter to customers began, describing the attic floor of a large country house.
The height of the ridge made it possible to place two spacious rooms, a library and a bathroom in the attic. Spacious storage rooms and secret cabinets are designed under the roof slopes. Every square centimeter must be taken into account and used. No matter how difficult it may be to design attic floors, the main thing is to never turn off your head.
The reality is that in attics you always have to be prepared for difficult work and compromise. Broken space is treacherous; a huge number of mistakes can be made in it. Particularly serious will be errors related to ergonomics, which are difficult to correct after construction, and some are impossible.
by digsdigs.com
Today, using two real stories as an example, I will tell you about three fatal mistakes that were made when designing attic bathrooms. One mistake led to the inability to use the shower and almost left the family without water treatments in their country house.
The second mistake could deprive the house of a bath in the truest sense of the word. And the third was allowed in both bathrooms at the same time - ergonomics suffered, which means human comfort and safety suffered.
2 real families, 2 big houses, 2 bathrooms. I’ll say right away that both stories ended well.
One family met on their way, Diana Balashova, a professional designer who saved the house.
The story of saving the attic in the issue of “dacha answer” is right now on all readers’ screens:
And the second family managed to correct the mistakes on their own in time, and in order not to make new ones, they turned to me for advice on ergonomics and layout of their dream bath.
How and why? It’s too late to ask questions when the house is built. We must either reconcile ourselves or urgently correct the situation in any possible way.
It’s better to know about mistakes and never make them.
Attic
(from the French
mansarde
) - an usable attic space (both residential and non-residential premises), formed on the top floor of a house, or the top floor of a part of a house, with an attic roof. – Wikipedia
STORY No. 1. PASSION FOR WATER OR SHOWER WITHOUT A SOUL.
When you look at the attic plan from above, it seems that the space will fulfill all your dreams. After all, the area “on the floor” is exactly the same as on the main floor. You joyfully arrange furniture, bathtubs and toilets, draw plans for electrics and lamps. You build a house and don’t even realize that reality will exceed your expectations so much.
Then everything happens like in a bad thriller. The workers happily report that the ladder is standing and you can climb to the attic. You run with plans in hand, your heart beats with happiness. Now you will draw a dream bathtub with chalk on the floor and explain to the builders about the rain shower.
A good mood spoils in a second. You see the builders’ toilet in the place where your dream bath should be and you understand that not a single bath in the world will fit into the attic. The dream was shattered on the toilet and fatal mistakes were made when drawing the plan.
1 FATAL ERROR - they did not calculate the usable area of the attic.
Remember: the usable area of the attic is always smaller than the usable area of the first floor of the house, “thanks” to the slopes of the roof.
The degree of roof slope, the length of the slope, the marks of all heights from the highest to the lowest - these are your whales when drawing a plan for furniture and equipment on the attic floor.
Let's look at the plan below. Bathroom on the second floor and bedroom. Story No. 1
photo from real project documentation
All sizes are indicated, and at first nothing arouses suspicion.
Only an adult cannot use the shower in the bathroom. But nowhere is it indicated that the bathroom in the attic was designed only for children.
A person uninitiated in the subtleties of design will find out about the mistake late, when the real house is built.
He will rise into the future shower and discover a disaster. The usable area of the bathroom is in reality smaller by almost a third of the total area. There will be no soul.
red color shows space that is difficult to use for its intended purpose as a “shower”
On the plan from above everything is fine. The shower fits perfectly and its size inspires a feeling of deep satisfaction. Shower 900*2000 is a real dream.
However, the dream is not destined to come true. The red color on the plan is a space that cannot be used by an adult taller than 115 cm. And this means that there will be no shower in the attic of this house unless urgent measures are taken and everything is thoroughly redesigned.
A simple mistake, they did not take into account the area and did not draw sections of the roof, which almost led to sad consequences. It’s good that the heroes of the “remake” fell into Diana’s reliable hands.
2 FATAL ERROR – the section of the roof and the walls were not drawn.
The attic always has a clear silhouette of either a triangle or a broken trapezoid.
section of the facade of the house project by Oksana Panteleeva
Without drawing this silhouette to scale, it is impossible to find the most important reference point: the height of the person who will live in the attic and use all the amenities.
Let's look at the section of the bathroom of the previous plan from story No. 1:
section of the attic floor
I put the main marks that are on the plan. The height of the short wall, the width of the shower, the placement of the toilet. The location of the shower stand is marked in blue, according to the plan.
The result is depressing - a person no taller than 110-120 cm tall can wash in the shower, do not forget that the watering can has its own dimensions, and according to ergonomics, 10 cm should be left above the head for convenience. Thus:
- A 180 cm “giant” will enter the shower door
- The watering can is placed at a height of 150 cm
- A person 120 cm tall can wash.
How did you manage to make such a mistake? Don't know. History is silent, maybe they forgot that you can’t draw a plan for the attic without checking all the details on the wall layouts. Maybe something went wrong in the stars.
We correct the mistake - draw a new plan and all the wall layouts, with sections of the facade.
It is quite simple to see all the shortcomings and errors of your layout if you do not have the experience of a professional: you need to draw a section of the roof and mark all the heights.
To correct the situation, we had to completely redo the planning solution in order to comply with ergonomic standards, place everything necessary on the attic floor, and make it practical, aesthetically pleasing and beautiful.
digsdigs.com
How much do such mistakes cost? I think it’s very expensive if construction is in full swing, the roof is standing and the walls are erected.
The main conclusion: the development of walls is practically the most important thing when drawing plans for complex, broken spaces.
Sign up for the course “Drawing sweeps in Photoshop” right now!
You cannot design virtually without relying on common sense and human ergonomics. The laws that were invented “before the era of high technology” are today easy to check ahead of schedule: someone will draw plans and developments by hand, someone will build a 3D model in Sketchup and “scroll” all the nuances of space.
In any case, we must remember: complex spaces require increased attention and it is better to check and double-check everything thirty-five times. Especially human ergonomics.
ERGONOMICS. PERSON AND BATHROOM IN THE ATTIC.
Let's use the example of illustrations to look at the standard behavior of a person in a bathroom on the attic floor.
Advice: study human ergonomics with specific examples! Measure yourself and all family members. How much space do you take up sitting on the toilet, lying in the bath, standing in the shower, drying yourself with a towel, and so on. A fun activity will be the most useful when building your dream home.
A person has height, volume and range of motion. In the house we are in motion 50% of the time: we walk, get dressed, wave our arms, sit on chairs, toilets, lie in the bathtub, play sports. Each movement is accompanied by its own amplitude. And it, in turn, depends on the height and complexion of a person.
The attic bathroom has a clear, defined silhouette.
And when working on a planning solution, we have a simple task with two known ones: human ergonomics and attic parameters.
We always remember that roof slopes tend to go down, so an adult can stand comfortably in the center of the attic, where the highest point of the ceiling is. But it is also absolutely impossible to be comfortable in places where the roof slopes tend towards the o.
The illustration clearly shows the silhouette of a girl in the attic and the boundaries of the usable space.
How to manage the space from the “red” zone is up to you. If you have the opportunity and budget, you can build a storage system with different depth levels.
You can simply make open shelves for storing shampoos, or you can provide a real history of secret cabinets or simply sew up unnecessary space.
Having drawn a section of the attic floor, you can immediately see: where it is realistic to place a shower room, and where a shower room will not work at all.
Remember that in the shower, a person's elbows when washing their hair take up 70 to 100 cm in width. This determines where you place the shower counter to make washing comfortable and safe.
We always remember that the bathroom is a place of increased danger in the house!
Sitting on the toilet, a person takes up a height of 120 to 140 cm (depending on the person’s height). And this parameter is often confusing because we forget about:
- a person needs to approach the toilet at full height before sitting on it
- men use the toilet standing in front of it
These two important points provide a solution to a difficult problem: the outer edge of the toilet should be positioned in such a way that the tallest member of the family can approach it with maximum comfort and safety.
STORY No. 2. PASSION FOR THE TOILET AND WASHING MACHINE
In this story, almost the same thing happened as in the first house - they planned an attic floor without cutting or unfolding the walls. “Thanks to” such a mistake, it would have been completely impossible to use the toilet and washing machine if doubts had not settled in the minds of the owners of the house in time.
The bathroom also lacks the desired bathtub, and the sauna is given too much space; as a result of construction, it would absorb the family’s huge budget.
In the “above” plan, the toilet is moved almost close to the wall, and if you leave it like that and don’t change anything, then only a child will be able to approach the toilet. An adult tall man will not be able to use it in any way.
3 FATAL ERROR - they forgot about ergonomics, the strong connection between a person and space.
red line - how the toilet actually rises
Scanning the walls of the attic floor clearly showed that the toilet needs to be moved away from the wall by at least 30-40 cm, and the washing machine needs to be moved to a completely different place.
A person must approach the washing machine, as well as the toilet, at full height in order to use it comfortably. The attic plan can easily be deceiving, because the height of the washing machine is only 85 cm, and you want to push it further towards the wall.
Always draw on the layout not only the washing machine, but also your silhouette - this really helps to understand how it will be correct, comfortable and safe to install any equipment and furniture in the attic in reality.
For story No. 2, in addition to the family’s hard-won plan, I offered 4 more options for the development of events to “think about,” but each of them requires careful thought and weighing, because the guys’ construction is in full swing.
Remember - you cannot stop at a single layout option, so as not to lose sight of other very good ones, or, conversely, not to make sure that this particular option will be ideal.
How to avoid such mistakes? Carefully plan the attic space. Before construction begins, draw all the plans and be sure to draw a section of the roof and all the layouts of the future bathroom. Do not hurry. Study human ergonomics.
Accept the loss of some attic space. Human ergonomics should not suffer from the fact that you moved your living space to the attic.
The live course “Ergonomics in Space” will take place in March 2019 in Moscow and St. Petersburg. Waiting for you, my friends! Small groups, individual lessons. 5 days of complete immersion in dream homes. Details here . Email: [email protected]
“We will have the most beautiful bathroom in the attic. With a large shower, spacious sauna and bathtub right under the window. Dream." - this is how my letter to customers began, describing the attic floor of a large country house:
project by Oksana Panteleeva
And she really turns out to be the most beautiful. After all, a bathroom with a window is always a dream.
project by Oksana Panteleeva
I also had to put up with losses, and I decided to tightly sew up square meters in the attics that were impossible to use rationally.
In 2020, I said “sew up” twice and experienced two completely opposite emotions:
“Let’s sew it up!”, - with lightness in our hearts, we come to an agreement during the discussion of the attic plan of the house with the customers, for the sake of a beautiful bathtub in the project above.
“We’re sewing it up,” I told my dad and husband with a sore throat when the conversation turned to the attic bedroom in Kulemino. To combine: quickly, inexpensively and well, I agreed to tightly sew up the slopes under the roof.
Today we devoted a lot of discussion to mistakes when designing bathrooms on the attic floor.
We found out why the toilet cannot be placed close to the wall and why you cannot draw a plan for the shower without checking the wall layouts.
We took into account all the dangers that await us when drawing a plan. We are armed with invaluable knowledge and are now ready to go on a journey called “drawing a plan for a bathroom in the attic.”
I wish you not to make fatal mistakes, to draw only beautiful and correct plans for bathrooms in attics. Study ergonomics with me and love your dream home!
I kindly ask you not to steal articles and illustrations, do not erase my name and blog name from the pictures. Those to whom I address know what I am talking about. An active link indicating the resource and author is required. It is not difficult. You will be respected.
Complete copying of site materials is prohibited.
Each article is written personally, illustrations for the articles are drawn by me myself. Each article takes a lot of time and effort, once again I ask you to respect the work. Let's live in peace! Thank you!
And thanks for your attention! Stay with me, be sure to share with your friends, wait for new interesting articles!
AND
GOOD LUCK WITH THE REPAIR!
The website “On the Wave of Decor” is a non-commercial project and is created only by the author. If you appreciated the article and liked it, I would be grateful for a little financial support. Thank you!
Ceiling finishing options
When choosing materials for decorating an attic, it is worth taking into account the microclimate in the given room. The finish must be resistant to high air humidity, temperature changes, and periodic ingress of water.
Lining
A classic option for wooden houses. Suitable for natural styles: country, eco. It must be treated with wax or varnish and protective paint after gluing. Use lining only in attic rooms with good ventilation.
Stretch ceiling
Easy to care for, resistant to moisture, does not lose shape when exposed to water, therefore suitable for attic bathrooms. Hides unevenness and protruding beams, corrects the shape of the room. The stretch fabric is often made single-layer, because otherwise the ceiling becomes too low.
Painting
The paint for the attic ceiling is chosen to be resistant to moisture, rot, damage, and harmful microorganisms. Options with a relief effect are in demand: they help hide unevenness and defects in the roof, especially if you choose dark shades.
Drywall
This material allows you to make the ceiling even and adjust its shape. Drywall for the bathroom is taken only with a special moisture-resistant coating.
Plastic panels
This type of finish is easily attached to the attic ceiling and can withstand a humid microclimate, so it is quite in demand.
The panels are available in different colors, imitate the textures of stone or wood well, and help correct the visible slope of the roof, which is why they are used in any style.
Bathroom on the attic floor: finishing
Resistance to moisture and temperature changes - key criteria for choosing finishing materials for the bathroom
Walls
Wall decoration in the attic has its own characteristics. You need to remember to protect from excess moisture. Therefore, priority is given to moisture-resistant panels and tiles. If this is a country-style bathroom, then the walls are treated with antiseptics and water-repellent compounds. You can use decorative plaster, which is also coated with a moisture-resistant wax-based composition. Moisture-resistant water-based or acrylic paint is good for painting. To create texture and relief, you can use non-woven wallpaper for painting. Vinyl and paper cannot be used. Vinyl does not allow air to pass through, and paper will not withstand high humidity.
In a bathroom located on the attic floor, a combined finish is often used - the bottom of the walls is covered with tiles or panels, and the top is covered with wallpaper or painted
It is not advisable to use beech wood for finishing a bathroom. Beech actively absorbs moisture and can swell or crack.
Ceiling
The slanted ceiling, which many are prejudiced against, creates a special atmosphere in the attic bathroom. For its cladding in country style, slanting planks coated with impregnation and varnish are often used. If the bathroom is not in a rustic style, then moisture-resistant plasterboard, fiberglass and waterproof paint are used to finish the ceiling. As with walls, you can use non-woven wallpaper to create a relief, and then cover it with paint.
Alkyd, water-based acrylic or latex paint is suitable for painting the ceiling. Matte paint will hide minor defects, while glossy paint will highlight them.
With the help of panels, plastic or wooden, you can easily hide all the unevenness of the ceiling and disguise the wiring
Floor
For the floor, priority is also given to waterproof materials. The finish depends on the overall style. It can be tile, matte or glossy. Stone tiles are often used. A waterproof laminate is also suitable for finishing the floor.
The load-bearing capacity of floors in a house is the main factor in choosing a material for flooring
Color options
Selecting the right shades for the bathroom interior plays a key role in its visual perception. When choosing a color scheme for an attic room, it is worth taking into account such features as good lighting and uneven ceiling heights.
White
Visually expands the room, makes it lighter and more spacious. Goes well with colored plumbing fixtures, furniture and decor in soft pastel colors: sand, beige, peach, blue, pink.
Blue and cyan
A classic option for the bathroom. Creates a calm, relaxing atmosphere. The gloom and coldness of this color is compensated by the bright, warm lighting from the attic window.
Red
Bright, vibrant color that adds coziness and warmth. Used in combination with white and pink, as alone it easily overloads the room. On the attic floor it looks good with natural wood and stone elements.
Black
This shade adds solidity to the bathroom. The wide roof window and white decor allow you to use it without fear of making the room too gloomy.
Green
Warm tones of this color will add life and energy, while cool tones will help you relax and tune in to rest. To decorate a bathroom, it is used in combination with white, sand, and blue.
Grey
Neutral tone, used in rooms of any style. Pairs well with bright accessories and pieces of furniture, colored plumbing fixtures. Softens companion colors, preventing them from becoming too provocative or vulgar.
Beige and brown
They go well with wooden furniture and snow-white plumbing fixtures. Visually add space and light. Suitable for bathrooms in classic, rustic, modern style.
Suitable interior style
The attic has been used as a living space option since around the mid-17th century, when attics were housing for servants or poor relatives. These days, this floor is decorated in the style chosen by the owners.
A private house is an individual construction, and the interior decoration will emphasize the architectural elements and place emphasis on the details.
Modern materials and their capabilities make it possible to realize any idea.
The design of the bathtub follows the shape of the roof, so it is logical to use the space completely:
- use skylights as part of your bathroom decor;
- use wooden roof beams as a stylish interior element;
- Narrow spaces under the sloping roof are suitable for organizing storage areas.
Roof shapes:
- Shed roof . One low corner is suitable for decorating a chest of drawers, installing a toilet or bathtub;
- Gable . This type of roof is more common and allows you to install a shower stall and arrange a cabinet for accessories. The large area will accommodate a washing machine with dryer and ironing board;
- Non-standard form . Interesting architectural solutions in the construction of a house allow you to get a non-standard attic space and arrange the bathroom as individually as possible.
A bath in the attic can be arranged even with a multi-pitched roof
Modern style
It is created through the use of laconic details of plumbing fixtures, mirrors and glass partitions. The light color of the tiles contrasts with the tone of the wooden details of the beams. Plastic laundry baskets, blinds and a few bright items for contrast are acceptable.
Modern style uses laconic and functional elements
Loft
One of the most suitable for the attic, since brickwork, the presence of untreated wooden structures, as well as brutal geometric plumbing items will allow you to create a loft on the entire floor without any extra effort.
The loft is characterized by the use of concrete finishing and accessories made from industrial materials
High tech
Industrial details, urban wall panels and metallic steel interior items will create a creative attic space. If there is a lack of natural light, you should add lamps of simple geometric shapes.
High-tech uses modern technologies and you can use various color combinations
Minimalism
Laconic interior details, without finishing or color inclusions. The minimalist style will be designed in pastel or light gray colors. Calm, standard earthenware plumbing fixtures, blinds to match the walls and good lighting will give the attic a touch of minimalism.
White plain walls and a simple wooden floor are characteristic of the minimalist style.
Scandinavian style
An attic of a non-standard shape is ideal for decorating a Scandinavian style.
Scandinavian style uses light and beige tones
Unpainted wooden parts, very light tiles, gray-blue and white tones of walls, tiles and plumbing should be used.
Practical and simple-shaped plumbing fixtures will be the best filling of space.
Country
Creating such a bathroom in the attic of a log house does not require much effort. It is enough to treat the logs on the walls with water-repellent impregnations and varnish them. The same applies to the ceiling (as a rule, a ceiling board or lining made of natural wood is used). You can lay down homespun or patchwork rugs as decoration.
It is best to sheathe the ceiling with wood and make the floor ceramic, if the ceiling design allows
Sea style
A marine theme for a bath is a way to bring your dream of travel into your interior. White and blue colors, some wooden objects, sisal ropes and woven rugs will create the necessary mood.
The marine theme is characterized by blue shades, accessories with shells or anchors
Eco style in the attic
Requires timber or laminate wood trim. There should be a minimum of plastic and synthetic materials in the room. The floor can be made of tiles or moisture-resistant laminate. Fresh flowers, stones, and tree cuts are suitable for decoration.
Classic
A bathroom in a classic interior requires noble marble-like ceramics, vintage-shaped sanitary ware, as well as wooden details that imitate expensive wood species. This style allows the use of glass and cork coverings, as well as towel racks and a chest of drawers.
In the classics, you can use brass plumbing elements and large clawfoot bathtubs
Plumbing location
When placing functional items in an attic bathroom, consider the following details:
- In the center of the room the ceiling height is maximum, so the shower is placed there.
- A low bathtub or a bathtub placed in a niche on the floor is located under a sloping wall. This allows you to use space efficiently.
- The sink is placed against a flat wall. There are shelves and hanging cabinets above it, so the extra height will be optimally used.
- The toilet is placed parallel to the sloping wall at some distance from it. When using it, a person sits, so a high ceiling height is not needed.
For attic rooms, custom-made plumbing fixtures of unusual shapes are required. It allows you to use space even more efficiently.
Curtains
The window in the attic differs not only in shape, but also in angle of inclination and size. For a bathroom in the attic, you need to choose curtains that protect the room from views from the street, allow you to open the window freely and let in enough daylight.
A practical option would be plastic or aluminum blinds, roller blinds with antibacterial impregnation. When choosing classic curtains, you need to attach two cornices, above the window and in the middle to fix the curtains.
The photo shows a bathroom in white and emerald with Roman curtains that can be easily adjusted in length to illuminate and darken the attic.
Irregularly shaped windows can be straightened or visually enlarged using curtains or lambrequins. If there are two windows in the attic, then they can be decorated in different ways.
For a window near a bathroom or shower, short models of curtains that dry quickly or do not absorb moisture (bamboo, plastic, blinds) are suitable.
Lighting Features
Laying electrical wiring and choosing lighting fixtures must take into account the fact that bathrooms are rooms with high humidity. The preferred type of lighting is combined. For example, a chandelier is placed in the center and supplemented with spotlights around the mirrors and along the bathroom, or niches under the windows are decorated with LED strips.
By adjusting the lighting you can change the geometry of the bathroom. A narrow room will be helped to visually expand the light flux directed towards the walls. Sloping ceilings will appear higher when lit with spotlights or wall sconces.
Add unique decor
After completing the main work on arranging the attic, all that remains is to create the design of the bathroom of your dreams. Identify storage areas (cabinets, dressers or consoles) to free up floor space. If the configuration of the room allows, make it even more comfortable with a chair or bench where you can change clothes in comfort. If your bathroom occupies all the available attic space, place a coffee table in it for books and newspapers, as well as for making tea before bathing. This way you will turn this functional room into a real living space.
Design of a “living room” with a bathroom from the EVOK collection
To create an atmosphere, focus on accessories: lay a beautiful soft carpet on the floor, place a few decorative items, candles or indoor plants that can be placed on pieces of furniture, hang a few frames on the walls. Do you want to create a field of serenity between heaven and earth? All you have to do is set up a small Japanese garden next to the bathroom. A few properly placed smooth stones and plants will liberate your spirit and set it up for a flight of fancy. A rooftop bathroom is also a great opportunity to create your own spa at home.
Textiles and decor of the attic bathroom
To decorate bathrooms, functional items are used: originally designed soap dishes, bottles and jars for cosmetics, candles, shaped soap, hangers, baskets, nets. Textiles include colorful towels, curtains, carpets, bedspreads. Additional decor in the form of figurines, paintings, etc. is used rarely and to a limited extent.
Ideas for original decoration of attic bathrooms:
- unusual design of inclined windows: lighting, interesting multi-layer composition of curtains, stained glass;
- the use of protruding beams and supports as decorations;
- a large mirror on a high wall: it will visually expand the space;
- bells, pendants, plant pots, lamps, etc. hanging from a slanted wall;
- a cornice with a curtain on a sloping section of the ceiling to enclose the bathroom.
The decor for an attic bathroom should match the overall style of the room and be combined with furniture and other equipment.
Check technical capabilities
Make sure the floor is strong enough to support the weight of a full bath and storage furniture. Before you begin large-scale construction work on your loft, it is important to check the specifications of your project and obtain the necessary permits.
Beautiful compact bathtub from the CAPSULE collection in the attic
Some types of work require a special building permit, while for others a simple application is sufficient. If necessary, specialists will help you install additional supporting structures and prepare the room for work. Did you know that only a few square meters are enough to furnish a bathroom? And in the attic there is often so much space that you can easily create the unique bathroom of your dreams there.
